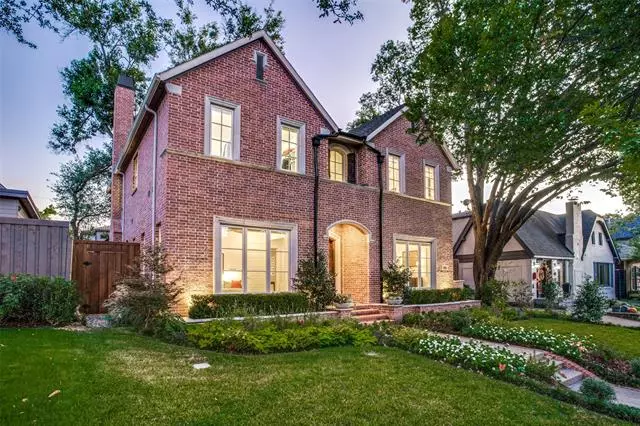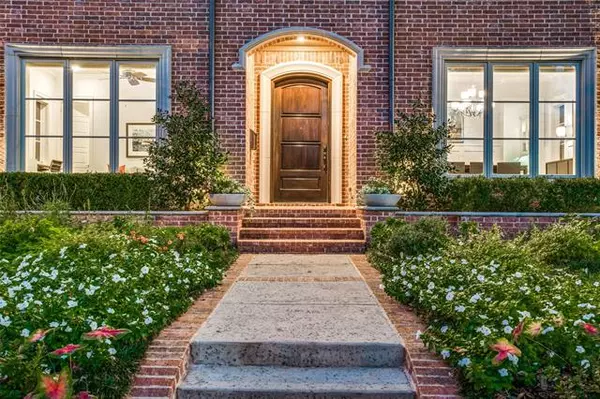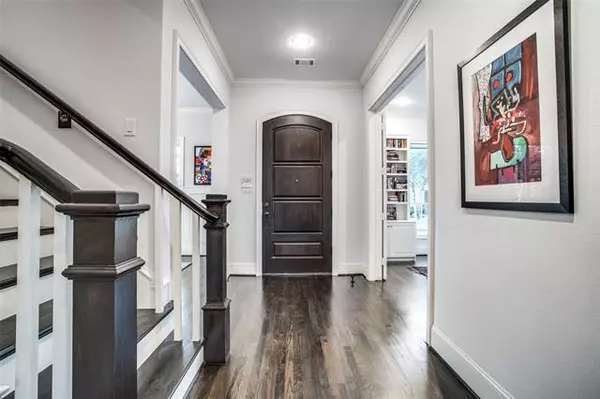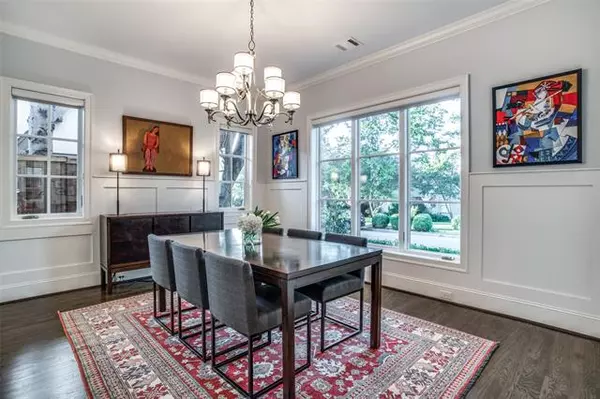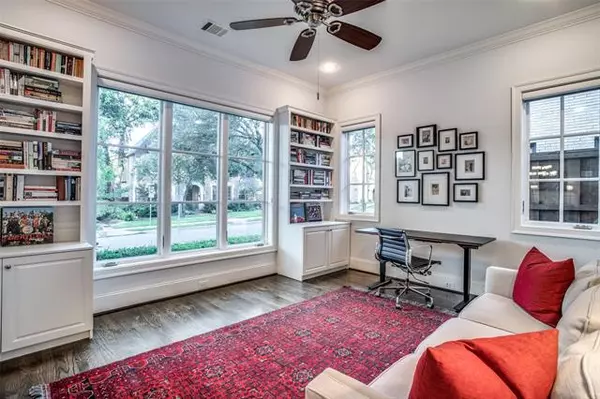$2,250,000
For more information regarding the value of a property, please contact us for a free consultation.
5 Beds
7 Baths
5,138 SqFt
SOLD DATE : 11/12/2021
Key Details
Property Type Single Family Home
Sub Type Single Family Residence
Listing Status Sold
Purchase Type For Sale
Square Footage 5,138 sqft
Price per Sqft $437
Subdivision Smu Heights
MLS Listing ID 14692633
Sold Date 11/12/21
Bedrooms 5
Full Baths 5
Half Baths 2
HOA Y/N None
Total Fin. Sqft 5138
Year Built 2013
Lot Size 7,448 Sqft
Acres 0.171
Lot Dimensions 55 x 135
Property Description
Beautiful and move-in ready, within 1 block walking distance to Snider Plaza shops and restaurants, UP Elementary, aquatic center, tennis and SMU! Custom Classics home is elegantly styled with an open and flowing floor plan, combining luxury with function. Kitchen is perfectly proportioned with a generous island and breakfast bar. A peaceful master retreat; 5 bedrooms with ensuite full baths - 1 downstairs has custom bookshelves and can be used as study or formal living. 3 living areas, including a third floor with half bath. Master bedroom and bath are gracious in space and gorgeous. Beautifully landscaped front and backyard with outdoor living and kitchen. Home provides Hunter Douglas shades throughout.
Location
State TX
County Dallas
Direction South on Hillcrest from Lovers LN turn Left on Rankin House is on Right at the end of 1st block
Rooms
Dining Room 2
Interior
Interior Features Cable TV Available, Decorative Lighting, High Speed Internet Available, Paneling, Sound System Wiring
Heating Central, Natural Gas
Cooling Ceiling Fan(s), Central Air, Electric
Flooring Wood
Fireplaces Number 1
Fireplaces Type Decorative, Gas Logs, Gas Starter
Appliance Built-in Refrigerator, Commercial Grade Vent, Dishwasher, Disposal, Double Oven, Gas Cooktop, Microwave, Plumbed For Gas in Kitchen, Vented Exhaust Fan, Gas Water Heater
Heat Source Central, Natural Gas
Laundry Electric Dryer Hookup, Full Size W/D Area
Exterior
Exterior Feature Attached Grill, Covered Patio/Porch, Rain Gutters, Lighting, Outdoor Living Center
Garage Spaces 2.0
Carport Spaces 2
Fence Gate
Utilities Available City Sewer, City Water
Roof Type Composition
Garage Yes
Building
Lot Description Few Trees, Interior Lot, Landscaped, Sprinkler System, Subdivision
Story Three Or More
Foundation Combination
Structure Type Frame
Schools
Elementary Schools University
Middle Schools Highland Park
High Schools Highland Park
School District Highland Park Isd
Others
Ownership See Agent
Acceptable Financing Contact Agent
Listing Terms Contact Agent
Financing Cash
Read Less Info
Want to know what your home might be worth? Contact us for a FREE valuation!

Our team is ready to help you sell your home for the highest possible price ASAP

©2025 North Texas Real Estate Information Systems.
Bought with Jill Hartsell • Keller Williams NO. Collin Cty
Find out why customers are choosing LPT Realty to meet their real estate needs

