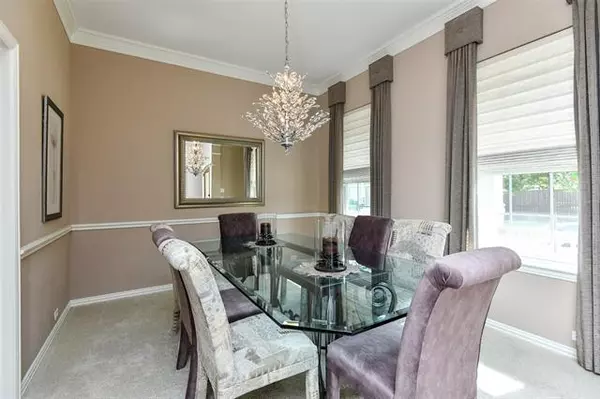$300,000
For more information regarding the value of a property, please contact us for a free consultation.
3 Beds
2 Baths
2,030 SqFt
SOLD DATE : 10/29/2021
Key Details
Property Type Single Family Home
Sub Type Single Family Residence
Listing Status Sold
Purchase Type For Sale
Square Footage 2,030 sqft
Price per Sqft $147
Subdivision Olde Towne Add
MLS Listing ID 14679234
Sold Date 10/29/21
Style Craftsman
Bedrooms 3
Full Baths 2
HOA Fees $57/ann
HOA Y/N Mandatory
Total Fin. Sqft 2030
Year Built 2003
Annual Tax Amount $6,076
Lot Size 5,662 Sqft
Acres 0.13
Property Description
Come check off your list. The emphasis is on condition, and all you need to do is move in! Gorgeous, sophisticated, upscale Craftsman home in charmed, secluded, gated community. No detail has been overlooked, from the inviting front porch to the covered patio with tranquil view. Oversized great room with a classic design is open to a knockout, cook-friendly kitchen. Multiple living areas afford you the option of a home office or cozy den. Extended primary suite makes its own wing. What a great personal retreat! Privacy abounds. Covered patio and back yard overlooks quiet greenbelt providing a view to enjoy natures gifts. This impeccable home is a golden opportunity, Best and Final Sunday 10-3-21 at 10:00 P.M.
Location
State TX
County Tarrant
Community Gated
Direction From I-20 in Arlington, take exit 450 Matlock Rd. Right on Matlock Rd. Left on Waverly Dr. Right on Creek Walk Pl, which turns right and becomes Founders Trail. Property on the left.
Rooms
Dining Room 2
Interior
Interior Features Cable TV Available, High Speed Internet Available
Heating Central, Natural Gas
Cooling Ceiling Fan(s), Central Air, Electric
Flooring Carpet, Ceramic Tile
Fireplaces Number 1
Fireplaces Type Gas Logs, Gas Starter, Wood Burning
Appliance Dishwasher, Disposal, Electric Cooktop, Electric Oven, Microwave, Plumbed For Gas in Kitchen, Plumbed for Ice Maker, Gas Water Heater
Heat Source Central, Natural Gas
Laundry Electric Dryer Hookup, Full Size W/D Area, Washer Hookup
Exterior
Exterior Feature Covered Patio/Porch, Rain Gutters
Garage Spaces 2.0
Fence Metal, Wood
Community Features Gated
Utilities Available City Sewer, City Water, Curbs, Individual Gas Meter, Individual Water Meter, Underground Utilities
Roof Type Composition
Garage Yes
Building
Lot Description Adjacent to Greenbelt, Few Trees, Interior Lot, Landscaped, Sprinkler System, Subdivision
Story One
Foundation Slab
Structure Type Fiber Cement
Schools
Elementary Schools Foster
Middle Schools Gunn
High Schools Bowie
School District Arlington Isd
Others
Ownership See Offer Instructions
Acceptable Financing Cash, Conventional, FHA, VA Loan
Listing Terms Cash, Conventional, FHA, VA Loan
Financing Conventional
Special Listing Condition Survey Available
Read Less Info
Want to know what your home might be worth? Contact us for a FREE valuation!

Our team is ready to help you sell your home for the highest possible price ASAP

©2025 North Texas Real Estate Information Systems.
Bought with Claire Williams • United Real Estate
Find out why customers are choosing LPT Realty to meet their real estate needs






