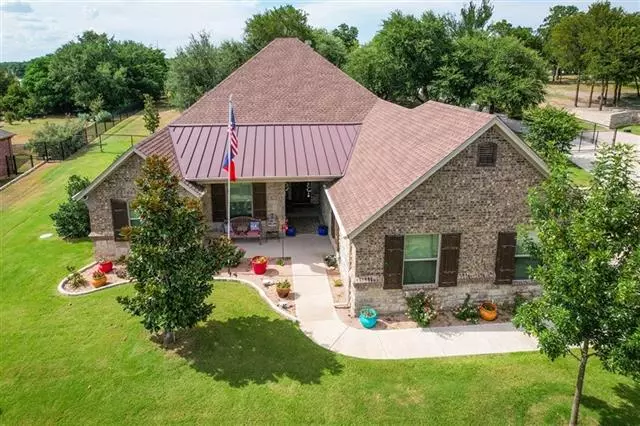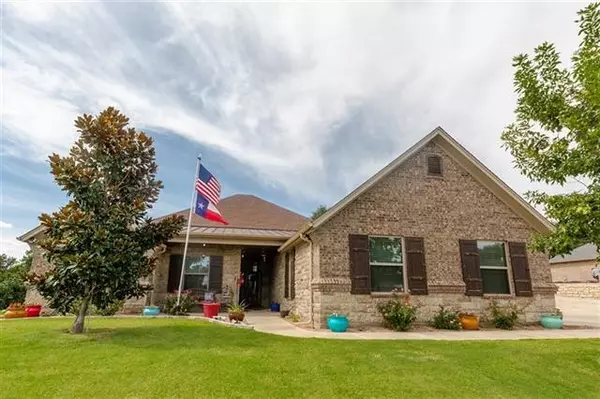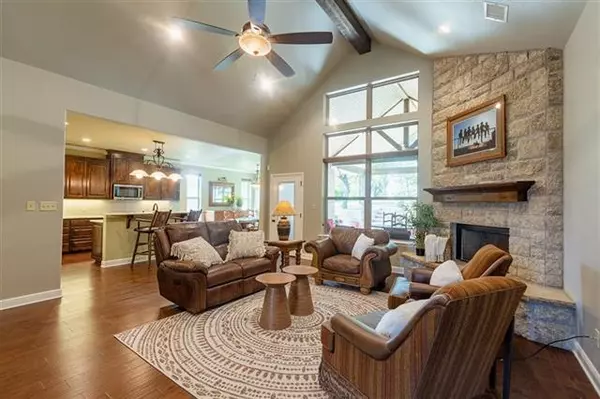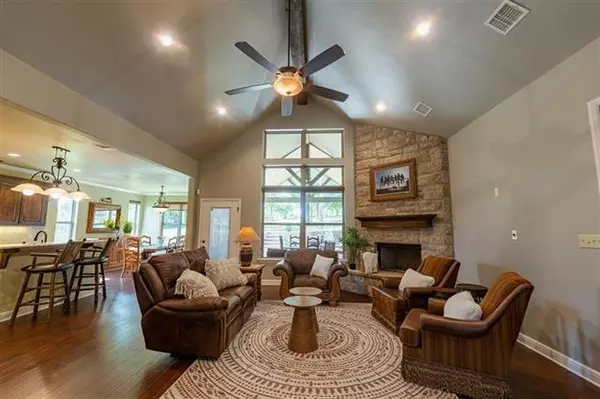$525,000
For more information regarding the value of a property, please contact us for a free consultation.
4 Beds
3 Baths
2,556 SqFt
SOLD DATE : 08/27/2021
Key Details
Property Type Single Family Home
Sub Type Single Family Residence
Listing Status Sold
Purchase Type For Sale
Square Footage 2,556 sqft
Price per Sqft $205
Subdivision Oak Grove Farm
MLS Listing ID 14645553
Sold Date 08/27/21
Style Traditional
Bedrooms 4
Full Baths 3
HOA Fees $60/ann
HOA Y/N Mandatory
Total Fin. Sqft 2556
Year Built 2017
Annual Tax Amount $6,119
Lot Size 0.727 Acres
Acres 0.727
Property Description
MODERN COUNTRY FEEL at it's best!Beautiful and spacious both inside and out, this property is truly one of a kind.This 4 bed, 3 bath and 3 car garage homeis surrounded by plenty of space and fresh air.Thehigh ceilingsin the living area enhanceits spacious look. The luxurious master bedroom suite features an elegant ensuite and closet which connects to the laundry room. Outdoors, anextensive back patio creates an extra living space that is perfect for entertaining. Drive back to an additional space that would be an ideal heated and cooled casita, man-cave or she-shed. And don't forget your four legged friends. They have their own shaded and fenced dog run. Truly anever-to-be-repeated opportunity.
Location
State TX
County Hood
Community Club House, Gated, Greenbelt, Park, Perimeter Fencing, Playground
Direction SW on 377. turn on Davis road. Continue on Davis Road to Decordova Ranch entrance on the left. Turn left into Decordova Ranch and home will be on the left.
Rooms
Dining Room 1
Interior
Interior Features Cable TV Available, Decorative Lighting, High Speed Internet Available, Vaulted Ceiling(s)
Heating Central, Electric
Cooling Ceiling Fan(s), Central Air, Electric
Flooring Carpet, Ceramic Tile, Wood
Fireplaces Number 1
Fireplaces Type Brick
Appliance Dishwasher, Disposal, Gas Range, Microwave, Plumbed for Ice Maker, Electric Water Heater
Heat Source Central, Electric
Exterior
Exterior Feature Covered Patio/Porch, Rain Gutters
Garage Spaces 3.0
Fence Metal
Community Features Club House, Gated, Greenbelt, Park, Perimeter Fencing, Playground
Utilities Available All Weather Road, Asphalt, MUD Water, Septic, Underground Utilities
Roof Type Composition
Garage Yes
Building
Lot Description Few Trees, Landscaped, Lrg. Backyard Grass, Sprinkler System, Subdivision
Story One
Foundation Slab
Structure Type Brick,Rock/Stone
Schools
Elementary Schools Acton
Middle Schools Acton
High Schools Granbury
School District Granbury Isd
Others
Restrictions Deed
Ownership Of record
Acceptable Financing Cash, Conventional, FHA, VA Loan
Listing Terms Cash, Conventional, FHA, VA Loan
Financing Cash
Special Listing Condition Aerial Photo
Read Less Info
Want to know what your home might be worth? Contact us for a FREE valuation!

Our team is ready to help you sell your home for the highest possible price ASAP

©2025 North Texas Real Estate Information Systems.
Bought with J J HAMPTON • J.J. HAMPTON REALTY
Find out why customers are choosing LPT Realty to meet their real estate needs






