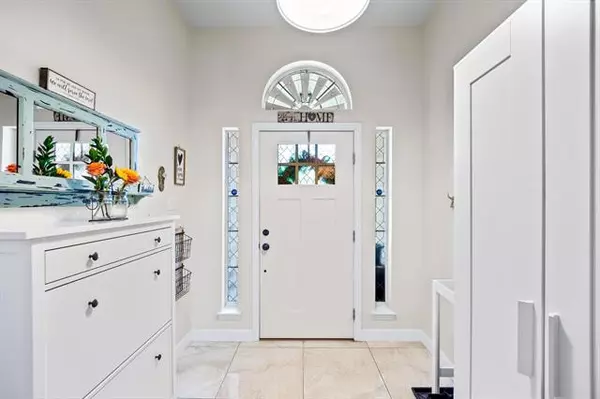$275,000
For more information regarding the value of a property, please contact us for a free consultation.
3 Beds
2 Baths
1,664 SqFt
SOLD DATE : 08/31/2021
Key Details
Property Type Single Family Home
Sub Type Single Family Residence
Listing Status Sold
Purchase Type For Sale
Square Footage 1,664 sqft
Price per Sqft $165
Subdivision Villages At Spring Lake The
MLS Listing ID 14619685
Sold Date 08/31/21
Style Contemporary/Modern,Modern Farmhouse,Traditional
Bedrooms 3
Full Baths 2
HOA Fees $33/ann
HOA Y/N Mandatory
Total Fin. Sqft 1664
Year Built 2004
Annual Tax Amount $5,981
Lot Size 6,011 Sqft
Acres 0.138
Property Description
Very Well Maintained Home in Quiet Community -Open Floor Plan with High Ceilings -Recent Updates include Fresh Paint Inside & Out, Lush Landscaping, Beautiful Laminate Flooring, On-trend Light Fixtures, Bathroom Remodel & Storage Bldg Added -Crisp Kitchen & Recently Updated Stainless Steel Appliances -Dishwasher installed July 2021 -No Carpet!! -Get Cozy by the Gas Fireplace or Enjoy Fun in the Sun in the Large Outdoor Living Space -The Covered Patio is Perfect for Entertaining or Just Relaxing Outside -Amazing Neighborhood with Community Pool, Park, Playground & Soccer -9 of 10 Elementary School within Walking Distance -Fiber Optic Upgraded in 2021 makes Working from Home a Breeze -Less than 5 min to Hwy 360
Location
State TX
County Tarrant
Community Community Pool, Jogging Path/Bike Path, Park, Playground
Direction Hwy 360 south to N Holland Rd. Left onto N Holland Rd. Left onto Mulligan Ave. Right onto Sandpoint Dr. Sandpoint Dr becomes Ridgeway Dr. Home is on the right.
Rooms
Dining Room 1
Interior
Interior Features Cable TV Available, Decorative Lighting, High Speed Internet Available, Vaulted Ceiling(s)
Heating Central, Natural Gas
Cooling Ceiling Fan(s), Central Air, Electric
Flooring Ceramic Tile, Laminate
Fireplaces Number 1
Fireplaces Type Brick, Gas Logs, Gas Starter
Equipment Satellite Dish
Appliance Dishwasher, Disposal, Electric Cooktop, Electric Oven, Electric Range, Microwave, Plumbed for Ice Maker, Vented Exhaust Fan, Gas Water Heater
Heat Source Central, Natural Gas
Exterior
Exterior Feature Covered Patio/Porch, Storage
Garage Spaces 2.0
Fence Wood
Community Features Community Pool, Jogging Path/Bike Path, Park, Playground
Utilities Available City Sewer, City Water
Roof Type Composition
Garage Yes
Building
Lot Description Few Trees, Interior Lot, Landscaped, Lrg. Backyard Grass, Sprinkler System, Subdivision
Story One
Foundation Slab
Structure Type Brick
Schools
Elementary Schools Smith
Middle Schools Jones
High Schools Mansfield Lake Ridge
School District Mansfield Isd
Others
Ownership Altair Global
Acceptable Financing Cash, Conventional, FHA, Texas Vet, VA Loan
Listing Terms Cash, Conventional, FHA, Texas Vet, VA Loan
Financing Conventional
Read Less Info
Want to know what your home might be worth? Contact us for a FREE valuation!

Our team is ready to help you sell your home for the highest possible price ASAP

©2025 North Texas Real Estate Information Systems.
Bought with Andy Lin • Tong-Parsons Realty
Find out why customers are choosing LPT Realty to meet their real estate needs






