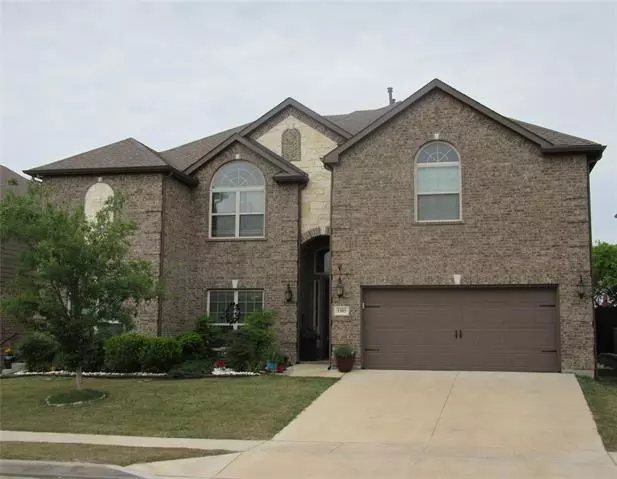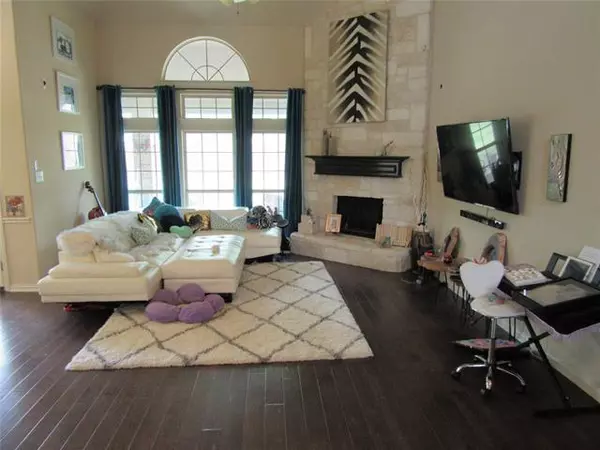$480,000
For more information regarding the value of a property, please contact us for a free consultation.
5 Beds
4 Baths
4,771 SqFt
SOLD DATE : 05/17/2021
Key Details
Property Type Single Family Home
Sub Type Single Family Residence
Listing Status Sold
Purchase Type For Sale
Square Footage 4,771 sqft
Price per Sqft $100
Subdivision Presidio West
MLS Listing ID 14559898
Sold Date 05/17/21
Style Traditional
Bedrooms 5
Full Baths 4
HOA Fees $27/ann
HOA Y/N Mandatory
Total Fin. Sqft 4771
Year Built 2014
Annual Tax Amount $12,522
Lot Size 8,058 Sqft
Acres 0.185
Property Description
Awesome home and room for everyone. This house has upgraded front door, wood floors, floor to ceiling stone fireplace, extended covered patio, 2 tankless water heaters, stainless appliances, arch doorways, plant ledges, art niches, crown moldings, central vac, 2 inch blinds, chair railings, iron spindles on stairs, and extra overhead storage in garage. Master and one bedroom downstairs, second master and 2 bedrooms upstairs, flex room downstairs, game room and media room upstairs. Kitchen island with a vegetable sink and motion sensor on-off kitchen faucet. Smart switch stays.
Location
State TX
County Tarrant
Community Community Pool, Park, Playground
Direction From I35W, west on Heritage Trace right on Cholla Cactus, left on Spanish Needle, right on Saltbrush, right on Fiddleneck.
Rooms
Dining Room 2
Interior
Interior Features Cable TV Available, Central Vacuum, Decorative Lighting, Flat Screen Wiring, High Speed Internet Available, Sound System Wiring, Vaulted Ceiling(s), Wet Bar
Heating Central, Natural Gas, Zoned
Cooling Ceiling Fan(s), Central Air, Electric, Zoned
Flooring Carpet, Ceramic Tile, Wood
Fireplaces Number 1
Fireplaces Type Gas Starter, Stone, Wood Burning
Appliance Dishwasher, Disposal, Double Oven, Electric Oven, Gas Cooktop, Microwave, Plumbed For Gas in Kitchen, Plumbed for Ice Maker
Heat Source Central, Natural Gas, Zoned
Laundry Electric Dryer Hookup, Full Size W/D Area, Washer Hookup
Exterior
Exterior Feature Covered Patio/Porch, Rain Gutters, Storage
Garage Spaces 2.0
Fence Wood
Community Features Community Pool, Park, Playground
Utilities Available City Sewer, City Water, Curbs, Sidewalk, Underground Utilities
Roof Type Composition
Garage Yes
Building
Lot Description Few Trees, Greenbelt, Interior Lot, Landscaped, Sprinkler System, Subdivision
Story Two
Foundation Slab
Structure Type Brick,Rock/Stone
Schools
Elementary Schools Haslet
Middle Schools Wilson
High Schools Eaton
School District Northwest Isd
Others
Ownership Alan & Rossana Ko
Acceptable Financing Cash, Conventional, FHA, VA Loan
Listing Terms Cash, Conventional, FHA, VA Loan
Financing Conventional
Read Less Info
Want to know what your home might be worth? Contact us for a FREE valuation!

Our team is ready to help you sell your home for the highest possible price ASAP

©2025 North Texas Real Estate Information Systems.
Bought with Deborah Vorpahl • Coldwell Banker Realty
Find out why customers are choosing LPT Realty to meet their real estate needs






