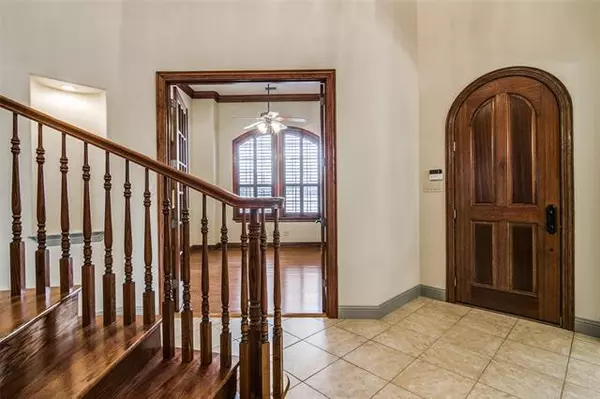$675,000
For more information regarding the value of a property, please contact us for a free consultation.
5 Beds
5 Baths
4,522 SqFt
SOLD DATE : 04/27/2021
Key Details
Property Type Single Family Home
Sub Type Single Family Residence
Listing Status Sold
Purchase Type For Sale
Square Footage 4,522 sqft
Price per Sqft $149
Subdivision Lakeridge Meadows
MLS Listing ID 14504964
Sold Date 04/27/21
Bedrooms 5
Full Baths 3
Half Baths 2
HOA Y/N None
Total Fin. Sqft 4522
Year Built 2004
Annual Tax Amount $12,781
Lot Size 1.013 Acres
Acres 1.013
Property Description
Multigenerational Custom Built Home with all the upgrades. 5 Bed and 5 bath home. The bottom floor has a apartment style suite. Complete with full bath, bedroom, and living and kitchenette area. The home is filled with custom built-in cabinetry. The spacious upstairs has a balcony lakeview of Lake Lavon. Minutes from boat ramp, camping, and Rockwall or Wylie. New Roof with high impact singles, 3 AC units with zone control, tankless water heater, 3 car garage, and private outdoor living area with fencing and private raised garden beds. Amazing custom office and high end appliances and fixtures throughout the home. Has large 30 by 50 RV tall building with a RV electric and septic hook ups.
Location
State TX
County Collin
Community Greenbelt
Direction Turn right onto TX-78Turn left onto Lake RdTurn right to stay on Lake RdTurn right onto Meadow View DrTurn left onto Lake Vista LnLake Vista Ln, Lavon, TX 75166
Rooms
Dining Room 2
Interior
Interior Features Decorative Lighting, Flat Screen Wiring, High Speed Internet Available, Vaulted Ceiling(s), Wainscoting, Wet Bar
Heating Central, Natural Gas, Propane, Zoned
Cooling Attic Fan, Ceiling Fan(s), Central Air, Electric, Zoned
Flooring Ceramic Tile, Luxury Vinyl Plank, Wood
Fireplaces Number 1
Fireplaces Type Brick, Gas Logs, Gas Starter, Masonry, Wood Burning
Appliance Dishwasher, Disposal, Double Oven, Gas Cooktop, Microwave, Plumbed For Gas in Kitchen, Plumbed for Ice Maker, Trash Compactor, Water Filter, Water Purifier, Water Softener, Tankless Water Heater, Gas Water Heater
Heat Source Central, Natural Gas, Propane, Zoned
Exterior
Exterior Feature Balcony, Covered Deck, Covered Patio/Porch, Fire Pit, Garden(s), Rain Gutters, Outdoor Living Center, RV/Boat Parking, Stable/Barn, Storage
Garage Spaces 3.0
Fence Metal, Wood
Community Features Greenbelt
Utilities Available Aerobic Septic, All Weather Road, Concrete, Curbs, Individual Gas Meter, Individual Water Meter, MUD Water, Septic, Sidewalk, Underground Utilities
Roof Type Composition
Garage Yes
Building
Lot Description Acreage, Few Trees, Interior Lot, Landscaped, Lrg. Backyard Grass, Sprinkler System, Subdivision, Water/Lake View
Story Two
Foundation Slab
Structure Type Brick,Wood
Schools
Elementary Schools Nesmith
Middle Schools Leland Edge
High Schools Community
School District Community Isd
Others
Restrictions Deed,Development,No Known Restriction(s)
Ownership XXXX
Acceptable Financing Cash, Conventional, FHA, VA Loan
Listing Terms Cash, Conventional, FHA, VA Loan
Financing Conventional
Read Less Info
Want to know what your home might be worth? Contact us for a FREE valuation!

Our team is ready to help you sell your home for the highest possible price ASAP

©2025 North Texas Real Estate Information Systems.
Bought with Nora Parks • Redfin Corporation
Find out why customers are choosing LPT Realty to meet their real estate needs






