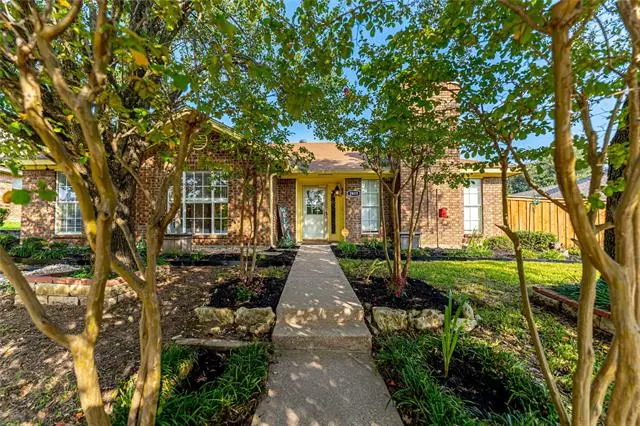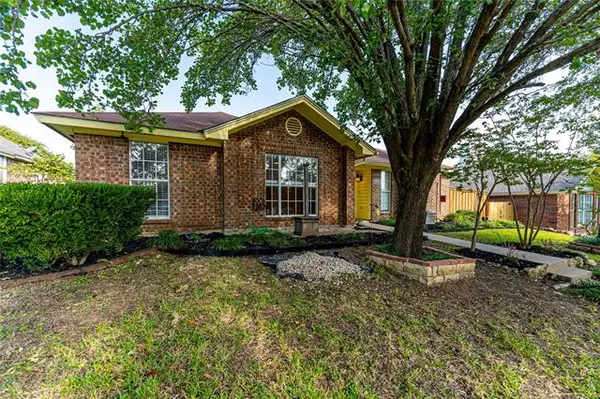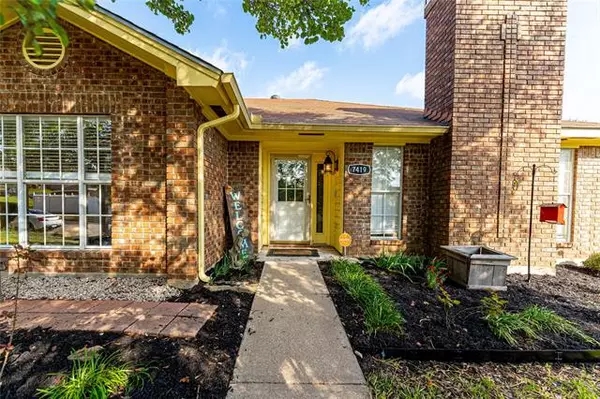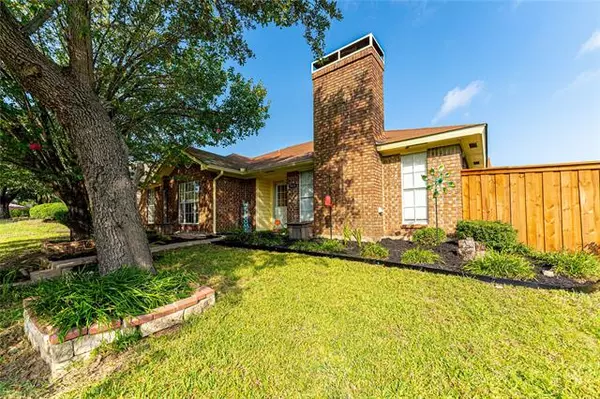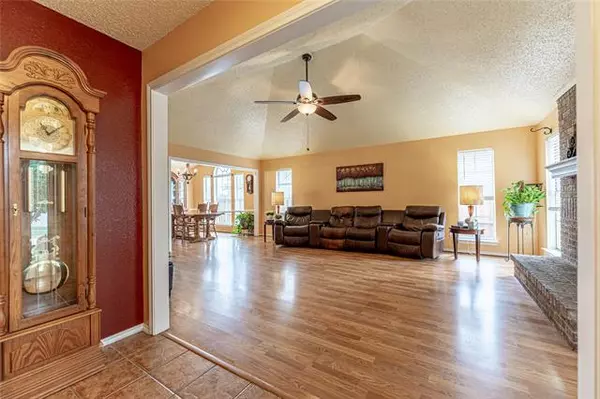$219,900
For more information regarding the value of a property, please contact us for a free consultation.
3 Beds
2 Baths
1,703 SqFt
SOLD DATE : 03/25/2021
Key Details
Property Type Single Family Home
Sub Type Single Family Residence
Listing Status Sold
Purchase Type For Sale
Square Footage 1,703 sqft
Price per Sqft $129
Subdivision Woodcrest Ph 01
MLS Listing ID 14442483
Sold Date 03/25/21
Style Ranch,Traditional
Bedrooms 3
Full Baths 2
HOA Y/N None
Total Fin. Sqft 1703
Year Built 1987
Annual Tax Amount $4,977
Lot Size 7,143 Sqft
Acres 0.164
Property Description
The outdoors is calling you to this 3BR 2 BA home in a quiet neighborhood steps away from the trails of Cedar Ridge Preserve. After you are done hiking, come back to your backyard sanctuary and entertain friends on the large tile patio, wood deck, and enjoy the shade trees. Hardwood floors and tile throughout and a beautiful floor to ceiling brick fireplace make this a must-see property. Come see all the updated features of this home. You will enjoy living in a neighborhood with easy access to shopping and schools.
Location
State TX
County Dallas
Direction FROM 408 GO SOUTH ON CLARK RD, RIGHT ON WHEATLAND RD, RIGHT TO WESTRIDGE DR; 1ST LEFT TO WOODHOME DR, RIGHT TO SADDLERIDGE DR. HOUSE IS ON THE LEFT SIDE OF THE STREET.
Rooms
Dining Room 2
Interior
Interior Features Cable TV Available, Flat Screen Wiring, High Speed Internet Available, Vaulted Ceiling(s)
Heating Central, Electric
Cooling Attic Fan, Ceiling Fan(s), Central Air, Electric
Flooring Ceramic Tile, Wood
Fireplaces Number 1
Fireplaces Type Brick, Wood Burning
Appliance Dishwasher, Disposal, Electric Range, Microwave, Plumbed for Ice Maker, Electric Water Heater
Heat Source Central, Electric
Exterior
Exterior Feature Garden(s), Rain Gutters
Garage Spaces 2.0
Fence Wood
Utilities Available Asphalt, City Sewer, City Water, Community Mailbox, Curbs, Individual Water Meter, Sidewalk, Underground Utilities
Roof Type Composition
Garage Yes
Building
Lot Description Cul-De-Sac, Few Trees, Interior Lot, Landscaped, Subdivision
Story One
Foundation Slab
Structure Type Brick
Schools
Elementary Schools Acton
Middle Schools Byrd
High Schools Duncanville
School District Duncanville Isd
Others
Restrictions None
Ownership See private comments.
Acceptable Financing Cash, Conventional, FHA, VA Loan
Listing Terms Cash, Conventional, FHA, VA Loan
Financing Conventional
Special Listing Condition Aerial Photo, Survey Available
Read Less Info
Want to know what your home might be worth? Contact us for a FREE valuation!

Our team is ready to help you sell your home for the highest possible price ASAP

©2025 North Texas Real Estate Information Systems.
Bought with Tamra Holden • United Real Estate
Find out why customers are choosing LPT Realty to meet their real estate needs

