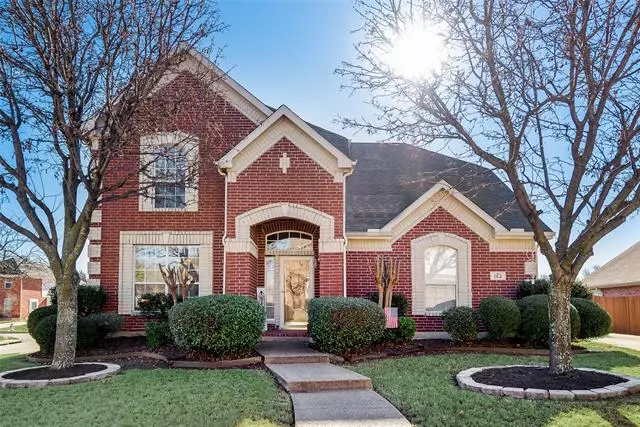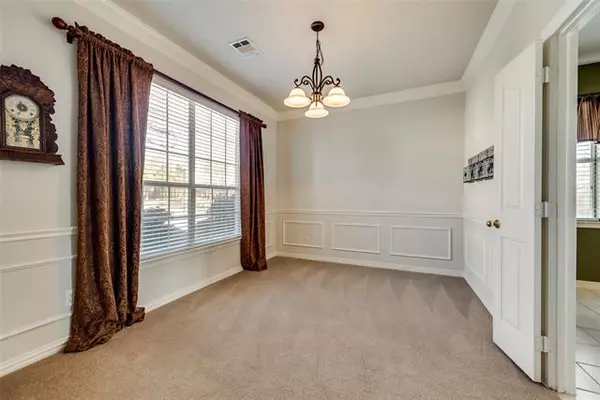$378,900
For more information regarding the value of a property, please contact us for a free consultation.
3 Beds
3 Baths
2,710 SqFt
SOLD DATE : 03/02/2021
Key Details
Property Type Single Family Home
Sub Type Single Family Residence
Listing Status Sold
Purchase Type For Sale
Square Footage 2,710 sqft
Price per Sqft $139
Subdivision Windy Hill Farms Ph 4
MLS Listing ID 14491740
Sold Date 03/02/21
Style Traditional
Bedrooms 3
Full Baths 2
Half Baths 1
HOA Fees $45/ann
HOA Y/N Mandatory
Total Fin. Sqft 2710
Year Built 2001
Annual Tax Amount $6,209
Lot Size 10,454 Sqft
Acres 0.24
Property Description
Outstanding curb appeal with stone & brick! Amazing home on beautiful corner lot where mega backyard overlooks green belt, walking trail, creek. Awesome floorplan with master bdroom and large master bath down, guest bath down. Beautiful kitchen, Family room with cozy fireplace. 2 bedrooms up, game room with pool table & Media room-add a closet and you have a 2nd master upstairs! Upgrades include new upstairs paint & garage opener in 2020, 2017 new AC down, 2016 new roof, 2018 new microwave. One block walk to community pool, clubhouse, playground. PLUS private soccer fields half block away. Fishing pond in neighborhood, & walking trails throughout neighborhood. Plano schools!
Location
State TX
County Collin
Community Club House, Community Pool, Spa
Direction From Hwy 75, Take Hwy 544 (14th Street) East to Heritage Blvd, turn Left, then Right on Soren and Left on Shelby Trace, house is on corner to right.
Rooms
Dining Room 2
Interior
Interior Features Cable TV Available, Sound System Wiring
Heating Central, Natural Gas, Zoned
Cooling Ceiling Fan(s), Central Air, Electric, Zoned
Flooring Carpet, Ceramic Tile
Fireplaces Number 1
Fireplaces Type Gas Logs, Gas Starter, Other
Appliance Dishwasher, Disposal, Electric Oven, Gas Cooktop, Microwave, Plumbed for Ice Maker, Gas Water Heater
Heat Source Central, Natural Gas, Zoned
Laundry Electric Dryer Hookup, Washer Hookup
Exterior
Exterior Feature Rain Gutters
Garage Spaces 2.0
Fence Wood
Community Features Club House, Community Pool, Spa
Utilities Available City Sewer, City Water, Concrete, Sidewalk, Underground Utilities
Roof Type Composition
Garage Yes
Building
Lot Description Few Trees, Irregular Lot, Landscaped, Lrg. Backyard Grass, Sprinkler System, Subdivision
Story Two
Foundation Slab
Structure Type Brick,Rock/Stone
Schools
Elementary Schools Boggess
Middle Schools Murphy
High Schools Plano East
School District Plano Isd
Others
Restrictions Development
Ownership See Agent
Acceptable Financing Cash, Conventional, FHA, VA Loan
Listing Terms Cash, Conventional, FHA, VA Loan
Financing VA
Read Less Info
Want to know what your home might be worth? Contact us for a FREE valuation!

Our team is ready to help you sell your home for the highest possible price ASAP

©2025 North Texas Real Estate Information Systems.
Bought with David Gates • Compass RE Texas, LLC.
Find out why customers are choosing LPT Realty to meet their real estate needs






