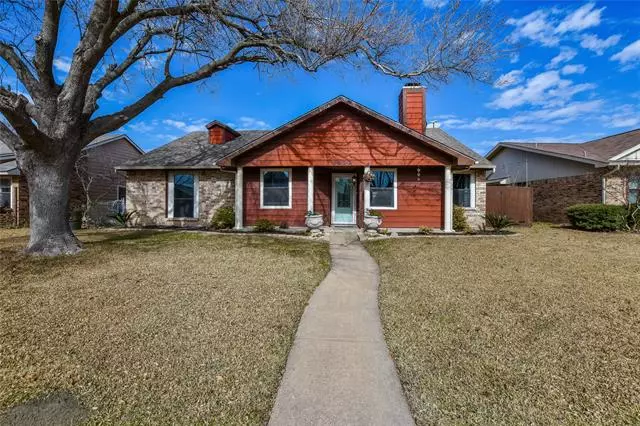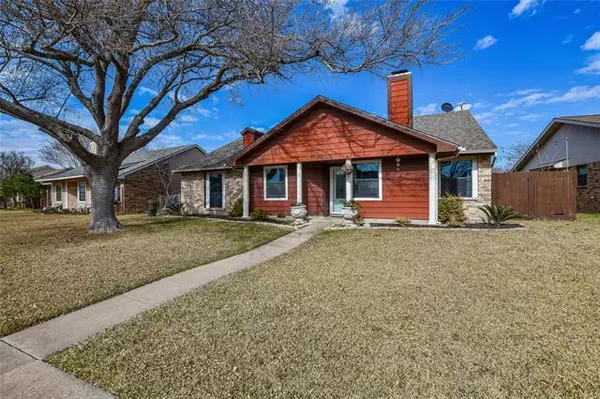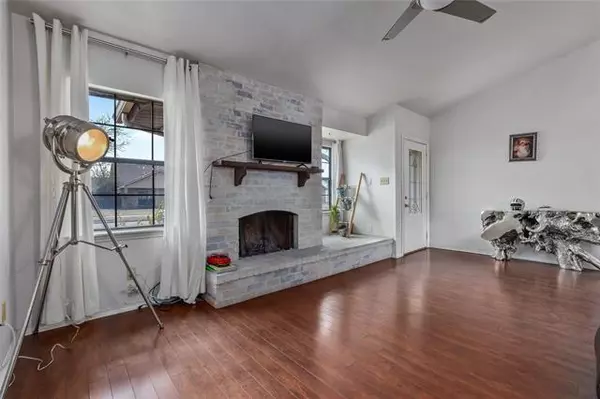$259,900
For more information regarding the value of a property, please contact us for a free consultation.
3 Beds
2 Baths
1,762 SqFt
SOLD DATE : 02/25/2021
Key Details
Property Type Single Family Home
Sub Type Single Family Residence
Listing Status Sold
Purchase Type For Sale
Square Footage 1,762 sqft
Price per Sqft $147
Subdivision Colony 21
MLS Listing ID 14512298
Sold Date 02/25/21
Style Traditional
Bedrooms 3
Full Baths 2
HOA Y/N None
Total Fin. Sqft 1762
Year Built 1983
Annual Tax Amount $5,643
Lot Size 6,708 Sqft
Acres 0.154
Property Description
MULTIPLE OFFER DEADLINE: WEDNESDAY FEBRUARY 10TH AT 8PM. Columned front porch welcomes you to this attractive 1-story with memorable features! Find laminate & recently rplcd carpet (2020), updated c-fans & remodeled bathrooms. Vaulted ceiling tops spacious living & dining & extended fplc hearth with cozy nook. Eat-in kitchen is equipped with sleek granite counter tops, display door cabinets with satin nickel hardware & tile backsplash. Find 3 bdrms plus office (optl 4th bdrm) with French door entry. Master bedroom ste features crown mldg, a separate make-up vanity dressing area embellished with silver-framed mirror & walk-in. Patio extends to backyard play area.
Location
State TX
County Denton
Direction Use GPS
Rooms
Dining Room 1
Interior
Interior Features Cable TV Available, Decorative Lighting, High Speed Internet Available
Heating Central, Electric
Cooling Ceiling Fan(s), Central Air, Electric
Flooring Carpet, Laminate, Wood
Fireplaces Number 1
Fireplaces Type Brick
Appliance Dishwasher, Disposal, Electric Range, Microwave, Plumbed for Ice Maker, Electric Water Heater
Heat Source Central, Electric
Exterior
Exterior Feature Rain Gutters
Garage Spaces 2.0
Fence Chain Link, Wood
Utilities Available Alley, City Sewer, City Water, Concrete, Curbs
Roof Type Composition
Garage Yes
Building
Lot Description Few Trees, Interior Lot, Landscaped, Subdivision
Story One
Foundation Slab
Structure Type Brick
Schools
Elementary Schools Owen
Middle Schools Griffin
High Schools The Colony
School District Lewisville Isd
Others
Ownership See Agent
Acceptable Financing Cash, Conventional, FHA, VA Loan
Listing Terms Cash, Conventional, FHA, VA Loan
Financing Cash
Read Less Info
Want to know what your home might be worth? Contact us for a FREE valuation!

Our team is ready to help you sell your home for the highest possible price ASAP

©2025 North Texas Real Estate Information Systems.
Bought with Vanessa Brown • Keller Williams Realty DPR
Find out why customers are choosing LPT Realty to meet their real estate needs






