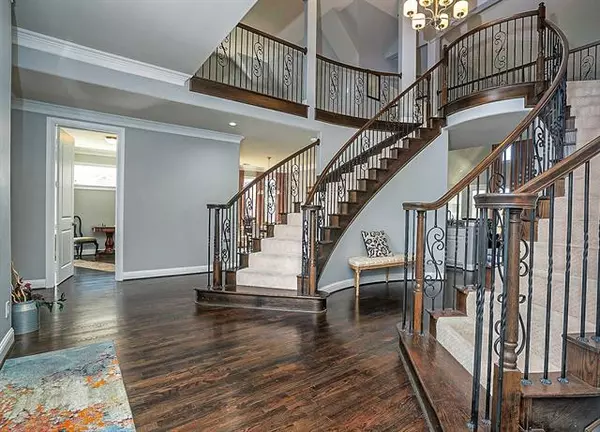$598,000
For more information regarding the value of a property, please contact us for a free consultation.
6 Beds
4 Baths
4,450 SqFt
SOLD DATE : 12/10/2020
Key Details
Property Type Single Family Home
Sub Type Single Family Residence
Listing Status Sold
Purchase Type For Sale
Square Footage 4,450 sqft
Price per Sqft $134
Subdivision Newton Ranch
MLS Listing ID 14444624
Sold Date 12/10/20
Style Traditional
Bedrooms 6
Full Baths 4
HOA Fees $57/ann
HOA Y/N Mandatory
Total Fin. Sqft 4450
Year Built 2014
Annual Tax Amount $13,135
Lot Size 9,365 Sqft
Acres 0.215
Property Description
Talk about grand entrance!! 324 Reata is the definition of WOW factor that offers an amazing double staircase that flows to the more than spacious 20 foot ceiling family room with wet bar, perfectly designed for your family and friends. The kitchen offers granite countertops, 42 inch cabinets, the counters extend down the wall to breakfast nook for abundant work space and storage! 1st floor master is a must? Well this Master Retreat features large jetted tub, granite counters, sep shower with massive walk in closets. Spacious bedrooms, roomy theatre, loft style game room are just a handful of features thats designed inside this home. Minutes from the happening in Keller and Southlake. Its a must see!
Location
State TX
County Tarrant
Community Greenbelt, Perimeter Fencing
Direction From Rufe Snow and Keller Pkwy Turn right head East onto Keller Pkwy FM-1709 Turn left onto Keller Smithfield Rd. Enter next roundabout and take the 3rd exit onto Newton Ranch Rd going northwest on Reata Rd toward Newton Ranch Rd.
Rooms
Dining Room 2
Interior
Interior Features Cable TV Available, Decorative Lighting, Flat Screen Wiring, Multiple Staircases, Vaulted Ceiling(s), Wet Bar
Heating Central, Natural Gas
Cooling Central Air, Electric
Flooring Carpet, Ceramic Tile, Wood
Fireplaces Number 1
Fireplaces Type Decorative, Gas Logs
Appliance Dishwasher, Disposal, Gas Cooktop, Gas Oven, Microwave, Plumbed for Ice Maker, Vented Exhaust Fan
Heat Source Central, Natural Gas
Laundry Electric Dryer Hookup, Full Size W/D Area, Washer Hookup
Exterior
Exterior Feature Rain Gutters, Lighting
Garage Spaces 2.0
Fence Wood
Community Features Greenbelt, Perimeter Fencing
Utilities Available All Weather Road, City Sewer, City Water, Sidewalk, Underground Utilities
Roof Type Composition
Garage Yes
Building
Lot Description Greenbelt, Interior Lot, Sprinkler System
Story Two
Foundation Slab
Structure Type Brick
Schools
Elementary Schools Kellerharv
Middle Schools Indian Springs
High Schools Keller
School District Keller Isd
Others
Ownership Adam Patterson
Acceptable Financing Cash, Conventional, FHA, VA Loan
Listing Terms Cash, Conventional, FHA, VA Loan
Financing Conventional
Special Listing Condition Aerial Photo
Read Less Info
Want to know what your home might be worth? Contact us for a FREE valuation!

Our team is ready to help you sell your home for the highest possible price ASAP

©2025 North Texas Real Estate Information Systems.
Bought with Gisela Ruelas • RE/MAX Dallas Suburbs
Find out why customers are choosing LPT Realty to meet their real estate needs





