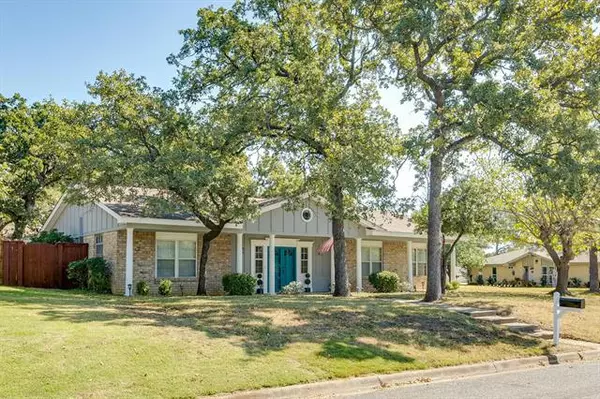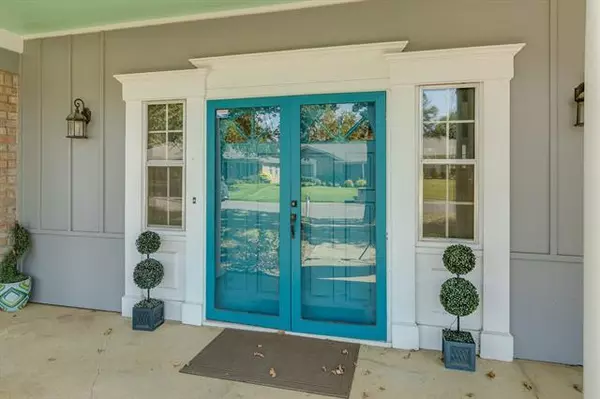$285,000
For more information regarding the value of a property, please contact us for a free consultation.
4 Beds
2 Baths
2,236 SqFt
SOLD DATE : 11/24/2020
Key Details
Property Type Single Family Home
Sub Type Single Family Residence
Listing Status Sold
Purchase Type For Sale
Square Footage 2,236 sqft
Price per Sqft $127
Subdivision Mayfair Add
MLS Listing ID 14453247
Sold Date 11/24/20
Style Traditional
Bedrooms 4
Full Baths 2
HOA Y/N None
Total Fin. Sqft 2236
Year Built 1968
Annual Tax Amount $6,766
Lot Size 0.274 Acres
Acres 0.274
Lot Dimensions 123 X 97
Property Description
ONE STORY on .27+ acre corner lot covered with mature trees in the heart of H.E.B. Floorplan that centers around an absolutely Incredible Family room: 4 bdrm, 2 bath, 2 car rear entry oversized garage. Grand Foyer with build-in decorative storage, Lg Living, soaring ceilings, WB brick gas FP, F.dine-study-office & lg spacious bdrms. Kitchen features oversized breakfast-serving bar, DBL sink, gas cooktop & oven & tons of cabinetry offering an abundance of storage. Whether youre hosting a cookout or family gathering everyone will enjoy this extra large patio with a view of the tree lined bkyd that offers plenty of space for the kids to run & play. And theres no need to worry about the pets because they have
Location
State TX
County Tarrant
Direction their own private fenced in pet yard. Features include wood laminate flooring throughout, tile in the baths, 4th bdrm is separate, new HVAC & ducts installed 4 years ago, oversized laundry room w/extra cabinets, storage bldg, separate fenced in area for storage, Huge driveway for parking & more!
Rooms
Dining Room 2
Interior
Interior Features Cable TV Available, Decorative Lighting, High Speed Internet Available, Paneling, Vaulted Ceiling(s)
Heating Central, Natural Gas
Cooling Ceiling Fan(s), Central Air, Electric
Flooring Ceramic Tile, Laminate, Wood
Fireplaces Number 1
Fireplaces Type Brick, Gas Starter, Masonry, Wood Burning
Appliance Dishwasher, Disposal, Gas Cooktop, Gas Oven, Microwave, Plumbed For Gas in Kitchen, Plumbed for Ice Maker, Gas Water Heater
Heat Source Central, Natural Gas
Laundry Electric Dryer Hookup, Full Size W/D Area, Washer Hookup
Exterior
Exterior Feature Covered Patio/Porch, Lighting, Storage
Garage Spaces 2.0
Fence Wood
Utilities Available City Sewer, City Water, Curbs, Individual Gas Meter, Individual Water Meter, Underground Utilities
Roof Type Composition
Garage Yes
Building
Lot Description Corner Lot, Landscaped, Lrg. Backyard Grass, Many Trees, Subdivision
Story One
Foundation Slab
Structure Type Brick,Wood
Schools
Elementary Schools Shadyoaks
Middle Schools Bedford
High Schools Bell
School District Hurst-Euless-Bedford Isd
Others
Restrictions Easement(s)
Ownership On Record
Acceptable Financing Cash, Conventional, FHA, VA Loan
Listing Terms Cash, Conventional, FHA, VA Loan
Financing FHA
Special Listing Condition Utility Easement
Read Less Info
Want to know what your home might be worth? Contact us for a FREE valuation!

Our team is ready to help you sell your home for the highest possible price ASAP

©2025 North Texas Real Estate Information Systems.
Bought with Charles Brown • Keller Williams Realty
Find out why customers are choosing LPT Realty to meet their real estate needs






