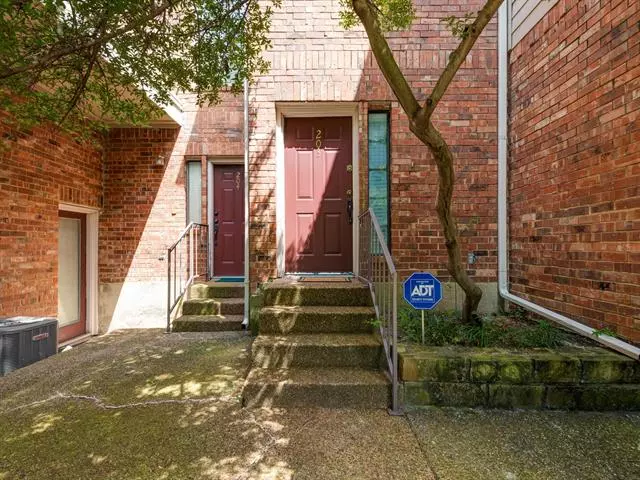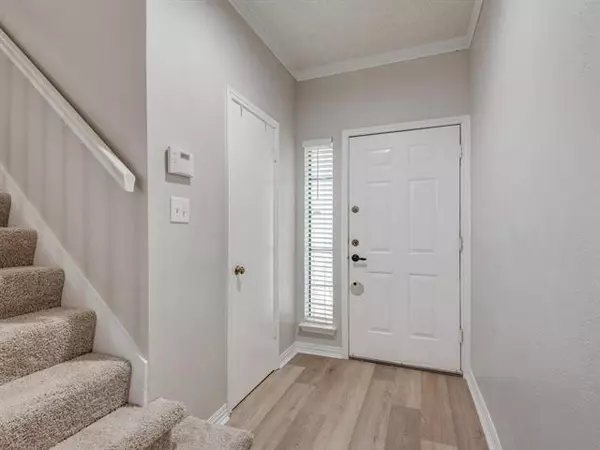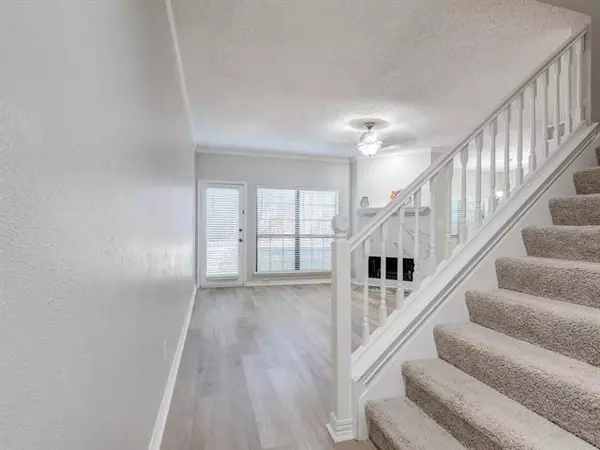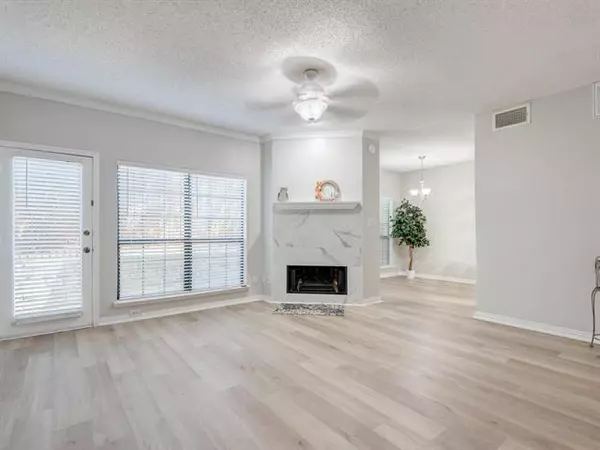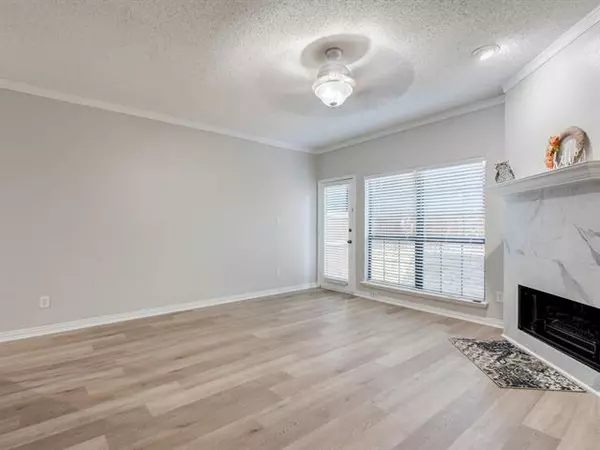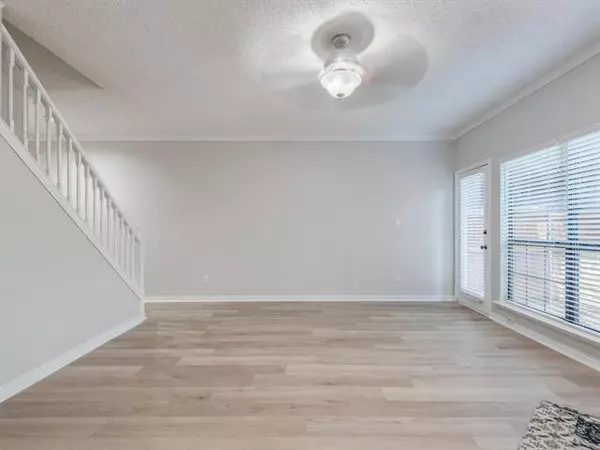$190,000
For more information regarding the value of a property, please contact us for a free consultation.
2 Beds
3 Baths
1,060 SqFt
SOLD DATE : 10/15/2020
Key Details
Property Type Condo
Sub Type Condominium
Listing Status Sold
Purchase Type For Sale
Square Footage 1,060 sqft
Price per Sqft $179
Subdivision Oaks Of Preston Ridge Condo
MLS Listing ID 14387335
Sold Date 10/15/20
Style Traditional
Bedrooms 2
Full Baths 2
Half Baths 1
HOA Fees $348/mo
HOA Y/N Mandatory
Total Fin. Sqft 1060
Year Built 1983
Annual Tax Amount $4,781
Property Description
Wonderful condo with fabulous updates! Property offers downstairs living, dining, kitchen, & half bath. Upstairs are 2 great sized bedrooms with 2 full baths. Features throughout include luxury vinyl planks, updated carpet, fresh paint, recessed lighting, remote controlled fixtures, Honeywell WIFI thermostats, & tons of windows. The beautiful kitchen has newer microwave with vent, dishwasher, hardware, granite, & backsplash. Garage has overhead storage racks & full size utility area. Washer & dryer stay! Ample storage! Back patio! Ground level entry! Community pool & dog park right across property! Conveniently located in Addison N. Dallas area, close to restaurants, shops, Galleria, Tollway, 635 & Preston Rd.
Location
State TX
County Dallas
Community Community Pool, Other
Direction Headed East 635, go North Dallas North Tollway, exit Spring Valley Rd & Montfor Dr to Cedar Canyon Rd, turn right on Spring Valley, left on Montfort, right on Preston Oaks.
Rooms
Dining Room 1
Interior
Interior Features Cable TV Available, Decorative Lighting, High Speed Internet Available
Heating Central, Electric
Cooling Ceiling Fan(s), Central Air, Electric
Flooring Carpet, Ceramic Tile, Luxury Vinyl Plank
Fireplaces Number 1
Fireplaces Type Electric, Wood Burning
Appliance Dishwasher, Disposal, Electric Oven, Microwave, Plumbed for Ice Maker, Vented Exhaust Fan, Electric Water Heater
Heat Source Central, Electric
Laundry Electric Dryer Hookup, Full Size W/D Area, Washer Hookup
Exterior
Exterior Feature Rain Gutters
Garage Spaces 1.0
Fence Wood
Community Features Community Pool, Other
Utilities Available Asphalt, Community Mailbox
Roof Type Composition
Garage Yes
Building
Lot Description Few Trees, Landscaped, No Backyard Grass, Subdivision
Story Two
Foundation Slab
Structure Type Brick
Schools
Elementary Schools Frank
Middle Schools Benjamin Franklin
High Schools Hillcrest
School District Dallas Isd
Others
Restrictions Unknown Encumbrance(s)
Ownership Randal Gerber
Acceptable Financing Cash, Conventional, FHA, VA Loan
Listing Terms Cash, Conventional, FHA, VA Loan
Financing FHA
Read Less Info
Want to know what your home might be worth? Contact us for a FREE valuation!

Our team is ready to help you sell your home for the highest possible price ASAP

©2025 North Texas Real Estate Information Systems.
Bought with Teresa Lively Riney • Fathom Realty
Find out why customers are choosing LPT Realty to meet their real estate needs

