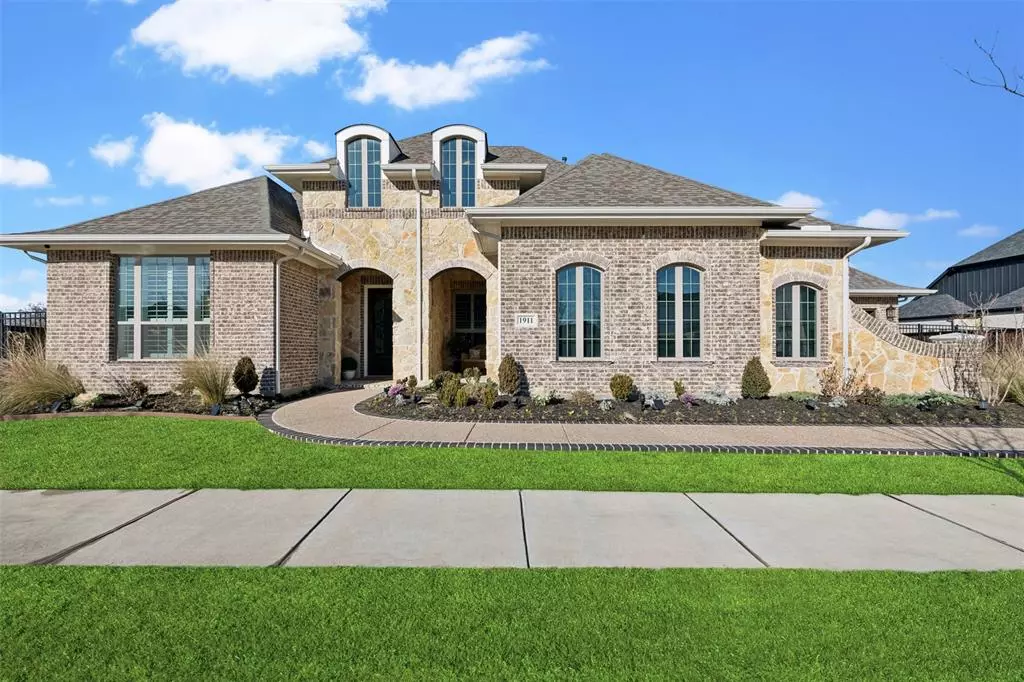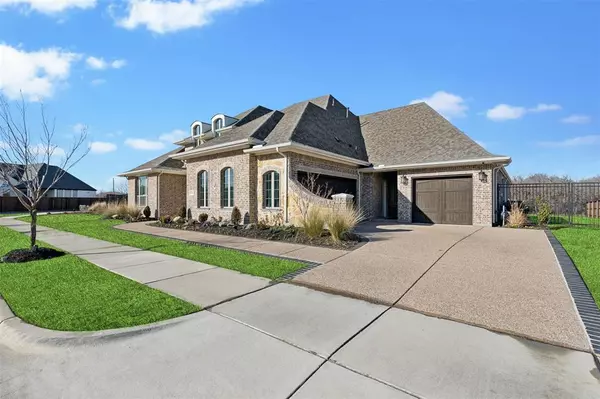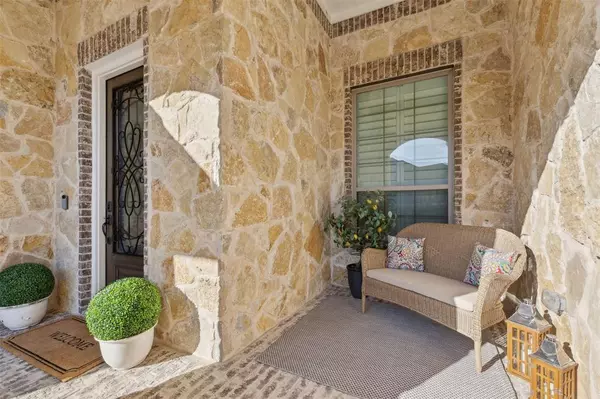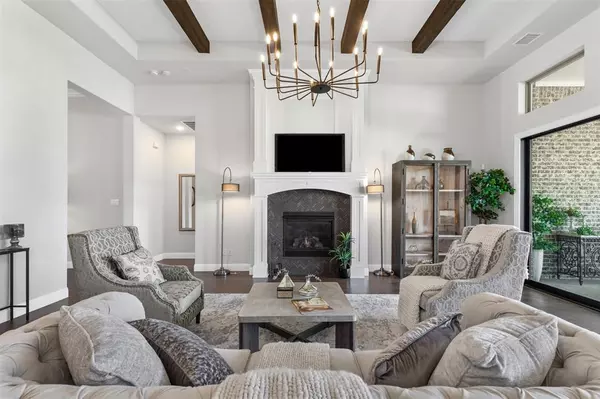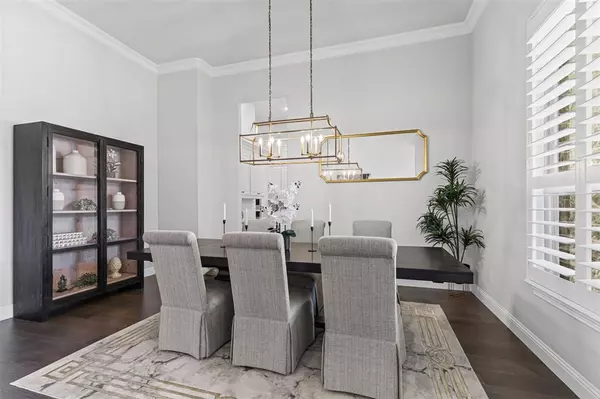4 Beds
4 Baths
3,531 SqFt
4 Beds
4 Baths
3,531 SqFt
OPEN HOUSE
Sun Mar 02, 12:00pm - 3:00pm
Key Details
Property Type Single Family Home
Sub Type Single Family Residence
Listing Status Active
Purchase Type For Sale
Square Footage 3,531 sqft
Price per Sqft $351
Subdivision Viridian Village 2B
MLS Listing ID 20852295
Style Traditional
Bedrooms 4
Full Baths 4
HOA Fees $294/qua
HOA Y/N Mandatory
Year Built 2021
Lot Size 0.461 Acres
Acres 0.461
Property Sub-Type Single Family Residence
Property Description
Situated on a generous .461-acre lot with serene green space behind, this home provides the perfect canvas for creating your dream backyard retreat. A rendering of a potential outdoor oasis is included to spark inspiration, offering endless possibilities for entertaining and relaxation. The three-car garage ensures ample storage, while the home's impeccable design blends comfort and sophistication in every room.
Nestled within Viridian's 2,000-acre master-planned community, this home offers an unparalleled lifestyle surrounded by scenic walking trails, serene lakes, lush parks, and an array of world-class amenities. Enjoy access to the Lake Club with a sailing center, a resort-style pool, a community center, tennis and pickleball courts, and an on-site top-rated elementary school.
This is more than a home—it's a gateway to an extraordinary way of life. Don't miss the opportunity to make it yours. Schedule your private tour today!
OPEN HOUSE SATURDAY 1-3 SUNDAY 12-3
Location
State TX
County Tarrant
Community Community Dock, Community Pool, Curbs, Greenbelt, Jogging Path/Bike Path, Lake, Marina, Pickle Ball Court, Playground, Pool, Sidewalks, Tennis Court(S), Other
Direction This Property is GPS Friendly!
Rooms
Dining Room 2
Interior
Interior Features Built-in Features, Cable TV Available, Cathedral Ceiling(s), Chandelier, Decorative Lighting, Eat-in Kitchen, Flat Screen Wiring, High Speed Internet Available, Kitchen Island, Open Floorplan, Pantry, Walk-In Closet(s)
Heating Central, Electric
Cooling Ceiling Fan(s), Central Air, Electric
Flooring Carpet, Tile, Wood
Fireplaces Number 1
Fireplaces Type Gas Logs, Living Room
Appliance Dishwasher, Disposal, Electric Oven, Microwave
Heat Source Central, Electric
Laundry Electric Dryer Hookup, Utility Room, Full Size W/D Area, Washer Hookup
Exterior
Exterior Feature Covered Patio/Porch, Rain Gutters, Lighting, Outdoor Living Center, Private Yard
Garage Spaces 3.0
Fence Wood, Wrought Iron
Community Features Community Dock, Community Pool, Curbs, Greenbelt, Jogging Path/Bike Path, Lake, Marina, Pickle Ball Court, Playground, Pool, Sidewalks, Tennis Court(s), Other
Utilities Available Cable Available, City Sewer, City Water, Curbs, Electricity Available, Sidewalk
Roof Type Composition
Total Parking Spaces 3
Garage Yes
Building
Lot Description Adjacent to Greenbelt, Corner Lot, Few Trees, Landscaped, Lrg. Backyard Grass, Sprinkler System, Subdivision
Story One
Foundation Slab
Level or Stories One
Structure Type Brick
Schools
Elementary Schools Viridian
High Schools Trinity
School District Hurst-Euless-Bedford Isd
Others
Ownership See Tax Record
Acceptable Financing Cash, Conventional
Listing Terms Cash, Conventional
Special Listing Condition Aerial Photo, Deed Restrictions, Survey Available

Find out why customers are choosing LPT Realty to meet their real estate needs

