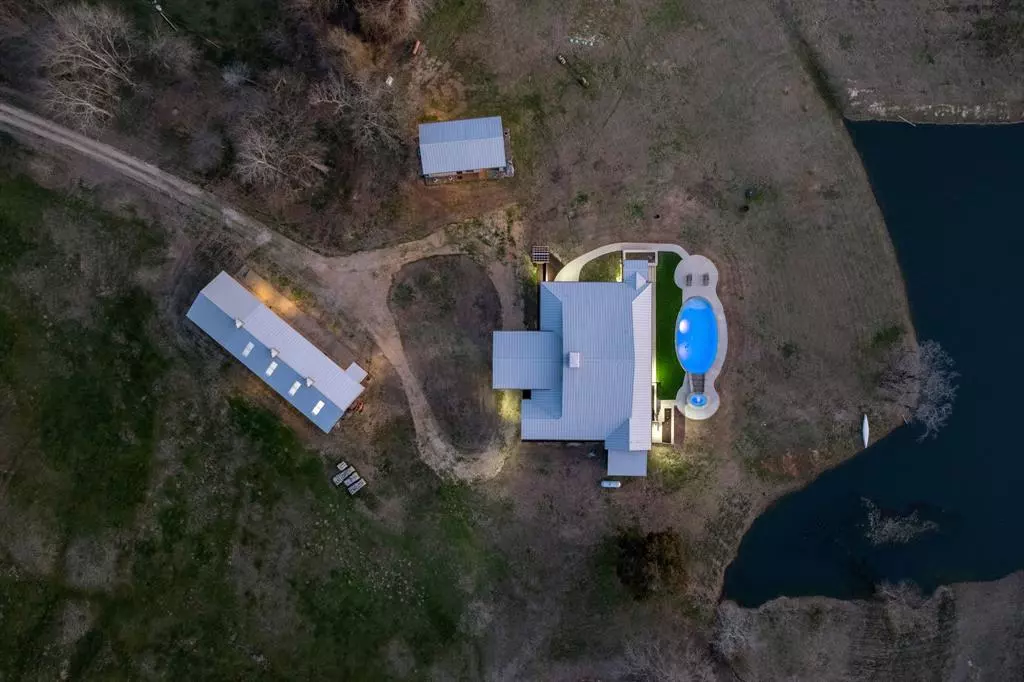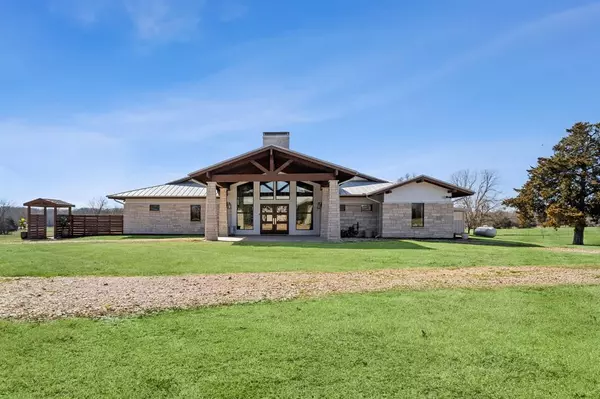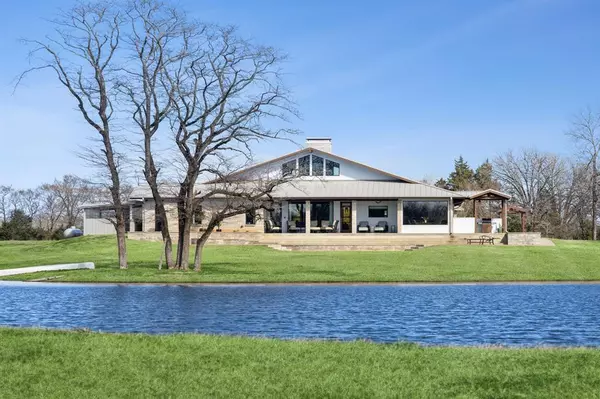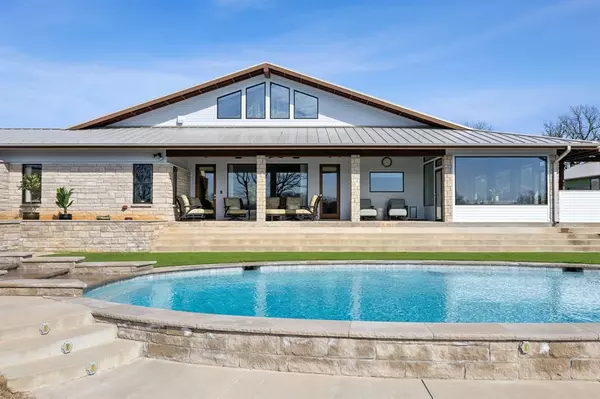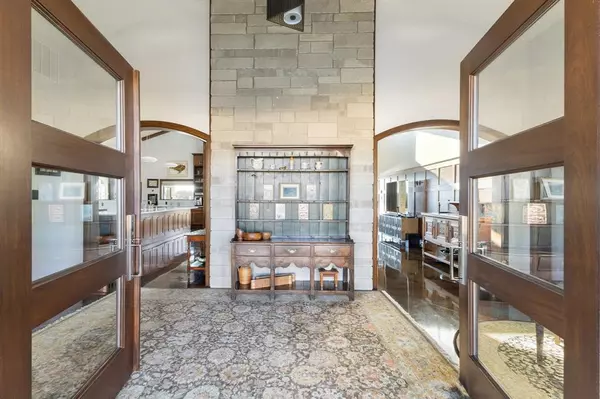3 Beds
3 Baths
4,085 SqFt
3 Beds
3 Baths
4,085 SqFt
Key Details
Property Type Single Family Home
Sub Type Farm/Ranch
Listing Status Active
Purchase Type For Sale
Square Footage 4,085 sqft
Price per Sqft $849
Subdivision Blossom Minor
MLS Listing ID 20855756
Style Modern Farmhouse,Ranch,Traditional,Other
Bedrooms 3
Full Baths 3
HOA Y/N None
Year Built 2022
Lot Size 97.210 Acres
Acres 97.21
Property Sub-Type Farm/Ranch
Property Description
Step inside to find stunning details like Rohl faucets, Kohler sinks, tubs, and toilets, and a one-of-a-kind antique Kohler cast iron outdoor sink. The chef's kitchen boasts premium Samsung and Sub-Zero refrigerators and freezers, while custom woodwork, soft-close cabinets, and Dutch doors add a unique touch throughout the home. The custom Pella windows and antique stained glass provide both character and elegance.
Enjoy year-round outdoor living with a heated porch featuring a propane radiant heater, a misting system to keep insects at bay, and a luxurious outdoor shower. The property also includes two serene ponds, a cast-iron fire pit, and a vintage canoe—perfect for unwinding or entertaining guests.
The 5-car garage offers plenty of storage space, and the separate guest house provides privacy for visitors. The estate also features a Generac Guardian generator, underground electric and fiber lines, commercial-grade pool equipment, and Koolaroo shades for ultimate comfort.
This property is ready to be your dream home with all the modern conveniences you need, from chrome hanging grid racks to a separate mechanical room for easy upkeep. Don't miss your chance to own this incredible estate—schedule your private tour today!
Location
State TX
County Hopkins
Direction From US-69 S. Turn left onto FM1567 E. Turn right onto Farm Rd 275 S. Turn left onto FM1567 E. Turn right onto County Rd 1151. Home is on the right.
Rooms
Dining Room 1
Interior
Interior Features Built-in Features, Cable TV Available, Decorative Lighting, Double Vanity, Eat-in Kitchen, Granite Counters, Kitchen Island, Natural Woodwork, Open Floorplan, Pantry, Vaulted Ceiling(s), Walk-In Closet(s)
Heating Central, Fireplace(s), Natural Gas
Cooling Ceiling Fan(s), Central Air, Electric
Flooring Concrete, Other
Fireplaces Number 1
Fireplaces Type Decorative, Family Room, Gas, Gas Starter, Living Room, Stone, Wood Burning
Appliance Built-in Gas Range, Built-in Refrigerator, Dishwasher, Disposal, Gas Cooktop, Gas Oven, Gas Range, Double Oven, Refrigerator
Heat Source Central, Fireplace(s), Natural Gas
Laundry Utility Room, Full Size W/D Area, On Site
Exterior
Exterior Feature Attached Grill, Covered Patio/Porch, Lighting, Mosquito Mist System, Outdoor Kitchen, Outdoor Living Center, Outdoor Shower, Storage
Garage Spaces 5.0
Fence Cross Fenced, Fenced, Gate, Security
Pool In Ground, Outdoor Pool, Pool/Spa Combo, Other
Utilities Available Aerobic Septic, Cable Available, Co-op Electric, Co-op Water, Electricity Available, Gravel/Rock, Outside City Limits, Propane, Septic, Underground Utilities, Other
Roof Type Metal
Street Surface Asphalt,Dirt,Gravel
Total Parking Spaces 5
Garage Yes
Private Pool 1
Building
Lot Description Acreage, Agricultural, Cleared, Interior Lot, Landscaped, Many Trees, Pasture, Tank/ Pond
Story One
Foundation Slab
Level or Stories One
Structure Type Rock/Stone,Siding,Stone Veneer
Schools
Elementary Schools Millergrov
Middle Schools Millergrov
High Schools Millergrov
School District Miller Grove Isd
Others
Ownership See Public Records
Acceptable Financing Cash, Conventional, Other
Listing Terms Cash, Conventional, Other
Special Listing Condition Aerial Photo, Flood Plain
Virtual Tour https://www.propertypanorama.com/instaview/ntreis/20855756

Find out why customers are choosing LPT Realty to meet their real estate needs

