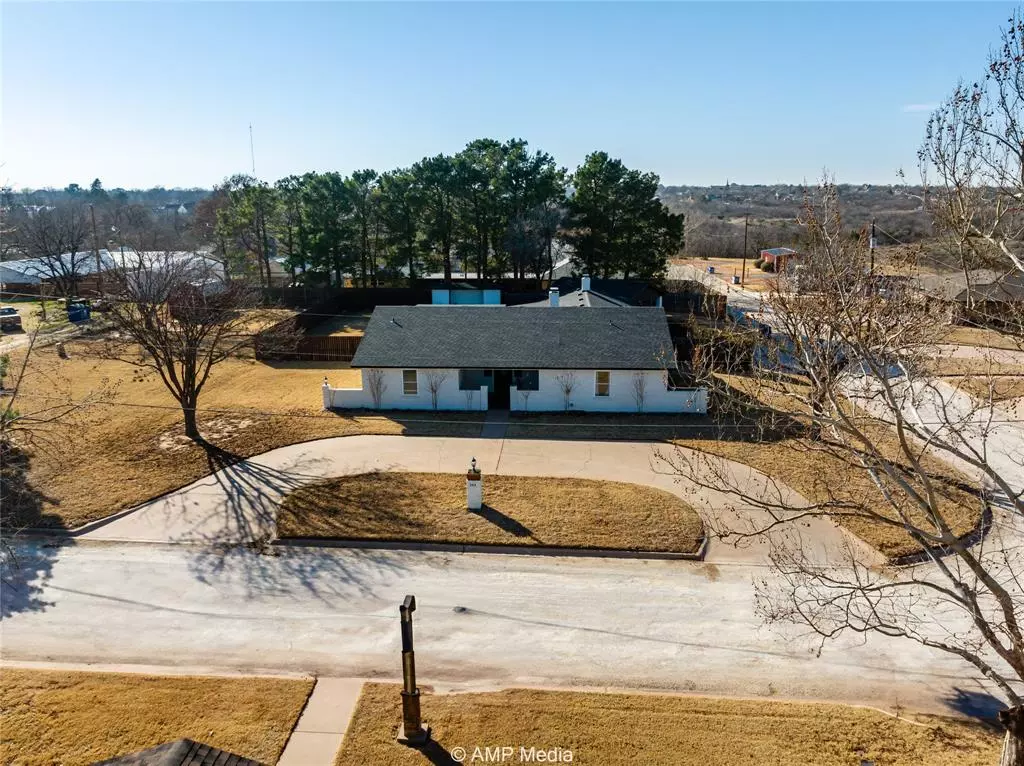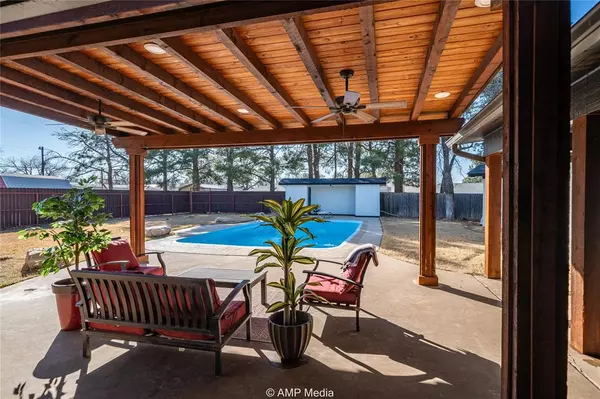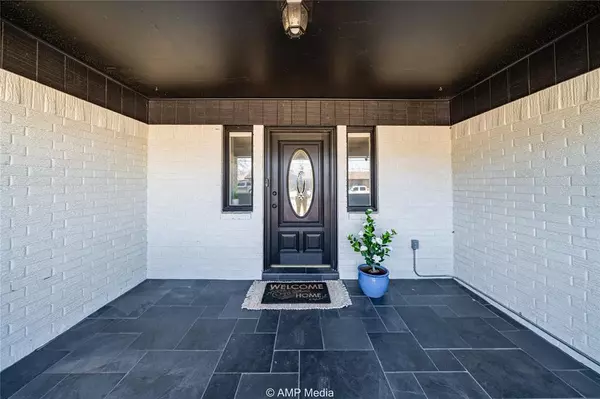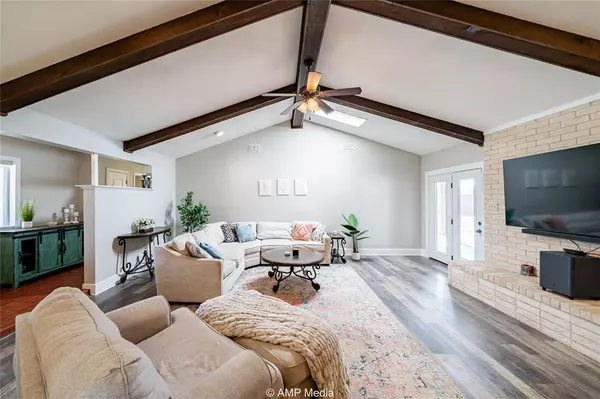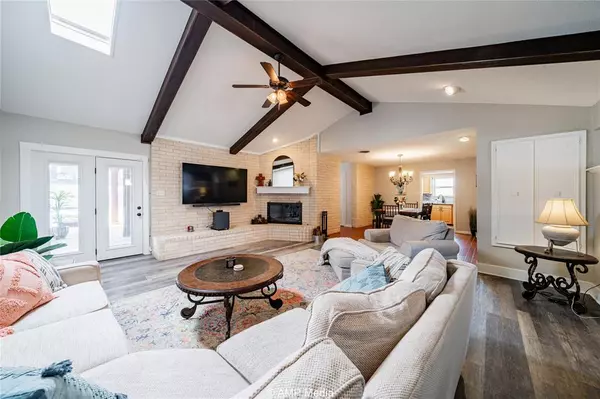3 Beds
3 Baths
2,849 SqFt
3 Beds
3 Baths
2,849 SqFt
Key Details
Property Type Single Family Home
Sub Type Single Family Residence
Listing Status Active
Purchase Type For Sale
Square Footage 2,849 sqft
Price per Sqft $119
Subdivision Harmon Park Stamford
MLS Listing ID 20845259
Style Ranch
Bedrooms 3
Full Baths 2
Half Baths 1
HOA Y/N None
Year Built 1975
Annual Tax Amount $5,382
Lot Size 0.840 Acres
Acres 0.84
Property Sub-Type Single Family Residence
Property Description
The sunken living area greets you with soaring vaulted ceilings, a cozy wood-burning fireplace and seamlessly flows outdoors to a covered patio, ideal for evening cookouts and poolside gatherings. Designed with family living in mind, this home offers two distinct living areas, a formal dining room, and a private master suite. The kitchen features modern appliances, stunning granite countertops, and ample storage space. It adjoins a cozy breakfast nook that doubles as a home office. Discover a backyard oasis, perfect for relaxation and entertainment. The fiberglass diving pool, updated with a new pump and filter system, promises years of enjoyment. A cedar pergola provides a shaded retreat, while mature pine trees offer natural shade and privacy. The lawn is easily maintained with the help of the front and back sprinkler systems. This property also includes an extra lot, expanding your outdoor living possibilities. Inside, the home features three generously sized bedrooms, including a luxurious primary suite that is a true sanctuary. The spa-like ensuite bathroom boasts a jetted tub, a separate shower, and dual walk-in closets. The second full bath is also updated with granite countertops and a tiled shower, while a convenient half bath caters to guests. Additional features of this home include a spacious formal dining room and a large family room with floor-to-ceiling windows that provide abundant natural light and a great view of the pool. The second wood-burning fireplace has a rustic mantle and modern built-in shelving. The home is complete with a mudroom and an expansive laundry room including even more built-in storage, ensuring practicality for everyday living. Situated on a corner lot with a circle driveway in front and a double carport in back provides ample parking, this home has everything you need. Call today to see this home!
Location
State TX
County Jones
Direction From HWY 6 and Columbia turn east on FM 142 for a quick half of a block, then turn north on Columbia for one block and this property is on the left. A sign is present!
Rooms
Dining Room 1
Interior
Interior Features Built-in Features, Cable TV Available, Chandelier, Decorative Lighting, Granite Counters, High Speed Internet Available, Natural Woodwork, Pantry, Vaulted Ceiling(s), Walk-In Closet(s)
Heating Central, Electric, Fireplace(s)
Cooling Ceiling Fan(s), Central Air, Roof Turbine(s)
Flooring Laminate, Pavers
Fireplaces Number 2
Fireplaces Type Blower Fan, Brick, Den, Living Room, Raised Hearth, Wood Burning
Equipment TV Antenna
Appliance Dishwasher, Disposal, Electric Cooktop, Electric Water Heater, Refrigerator, Vented Exhaust Fan
Heat Source Central, Electric, Fireplace(s)
Laundry Electric Dryer Hookup, Utility Room, Full Size W/D Area, Washer Hookup
Exterior
Exterior Feature Covered Patio/Porch, Lighting, Storage
Carport Spaces 2
Fence Back Yard, Chain Link, Cross Fenced, Gate, Privacy, Wood
Pool Diving Board, Fenced, Fiberglass, In Ground, Outdoor Pool, Private, Pump
Utilities Available All Weather Road, Alley, Asphalt, Cable Available, City Sewer, City Water, Curbs, Electricity Connected, Individual Water Meter
Roof Type Composition
Total Parking Spaces 2
Garage No
Private Pool 1
Building
Lot Description Corner Lot, Cul-De-Sac, Landscaped, Lrg. Backyard Grass, Oak, Pine, Sprinkler System
Story One
Foundation Slab
Level or Stories One
Structure Type Brick,Frame,Wood
Schools
Elementary Schools Oliver
Middle Schools Stamford
High Schools Stamford
School District Stamford Isd
Others
Restrictions No Known Restriction(s)
Ownership Detamore
Acceptable Financing 1031 Exchange, Cash, Conventional
Listing Terms 1031 Exchange, Cash, Conventional
Special Listing Condition Aerial Photo
Virtual Tour https://www.propertypanorama.com/instaview/ntreis/20845259

Find out why customers are choosing LPT Realty to meet their real estate needs

