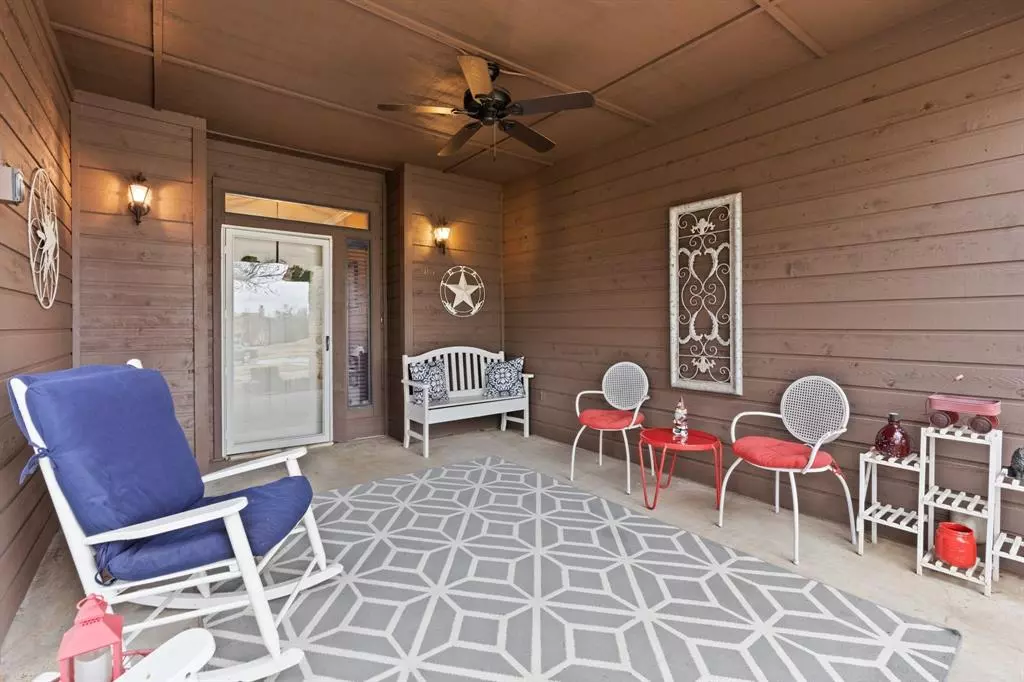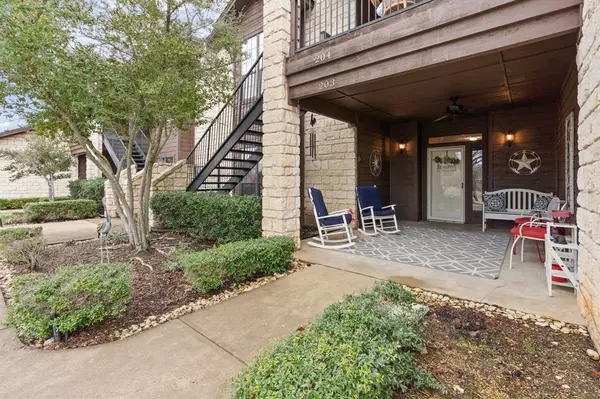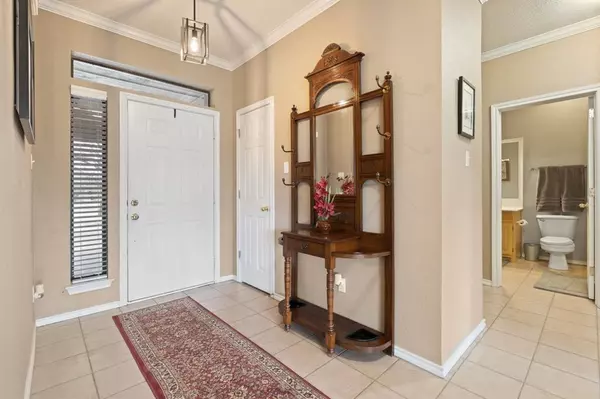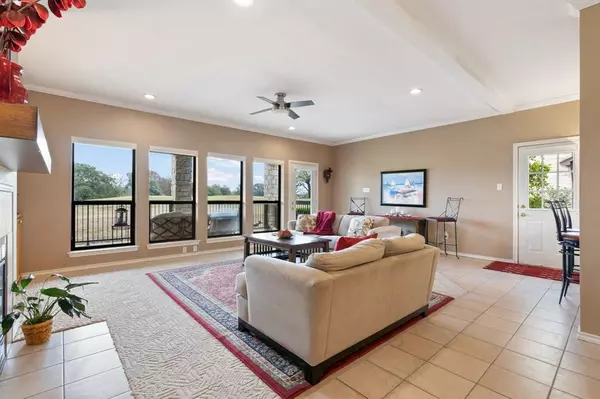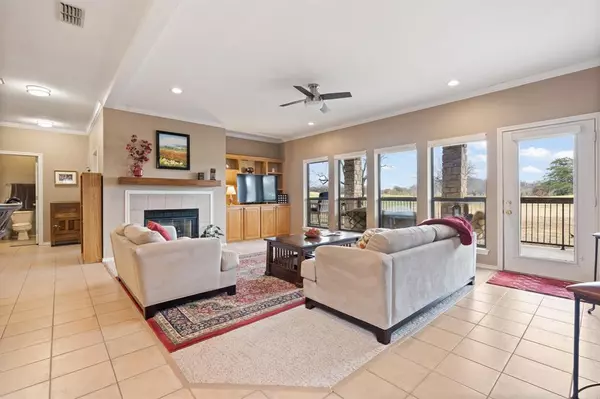2 Beds
2 Baths
1,464 SqFt
2 Beds
2 Baths
1,464 SqFt
Key Details
Property Type Condo
Sub Type Condominium
Listing Status Active
Purchase Type For Sale
Square Footage 1,464 sqft
Price per Sqft $176
Subdivision White Bluff #27
MLS Listing ID 20843218
Style Traditional
Bedrooms 2
Full Baths 2
HOA Fees $2,997
HOA Y/N Mandatory
Year Built 1998
Annual Tax Amount $3,600
Lot Size 4,486 Sqft
Acres 0.103
Property Sub-Type Condominium
Property Description
Step inside to discover a bright, airy interior filled with natural light and generous storage solutions throughout, as well as, a planked attic. The open-concept layout creates an inviting atmosphere perfect for both everyday living and entertaining. The convenience of single-level living means no stairs to navigate, making this home accessible and comfortable.
Outdoor enthusiasts will appreciate the expansive covered back porch and side patio, offering spectacular views of the manicured golf course and providing an ideal setting for afternoon relaxation or evening gatherings. The cozy front porch creates the perfect spot to start your day with a morning coffee while enjoying the peaceful surroundings.
This home is nestled within the prestigious White Bluff Resort community, where residents enjoy access to an impressive array of amenities. Take advantage of world-class golfing with 36 complimentary rounds of golf on championship courses, refreshing swimming pools, tennis courts, and excellent dining options. For those seeking outdoor recreation, the community offers abundant wildlife viewing, fishing opportunities, and lakeside activities.
The current furnishings are negotiable, offering the possibility of a move-in-ready home that combines comfort with sophistication. Experience the perfect blend of refined living and recreational opportunities in this exceptional golf course property.
Location
State TX
County Hill
Community Boat Ramp, Community Dock, Community Pool, Fishing, Fitness Center, Gated, Golf, Guarded Entrance, Lake, Marina, Perimeter Fencing, Playground, Restaurant, Tennis Court(S)
Direction From White Bluff Dr, turn R on Rustic Dr. L on Stonewood Dr, R on Meadowmore Dr, R on Meadowmore Ct. #203 is in the middle building. Agent SOP.
Rooms
Dining Room 1
Interior
Interior Features Built-in Features, Decorative Lighting, Double Vanity, High Speed Internet Available, Open Floorplan, Walk-In Closet(s)
Heating Central, Electric
Cooling Ceiling Fan(s), Central Air, Electric
Flooring Carpet, Ceramic Tile
Fireplaces Number 1
Fireplaces Type Decorative, Electric
Appliance Dishwasher, Disposal, Electric Range, Microwave
Heat Source Central, Electric
Laundry Electric Dryer Hookup, Full Size W/D Area, Washer Hookup
Exterior
Exterior Feature Covered Deck, Covered Patio/Porch
Garage Spaces 1.0
Community Features Boat Ramp, Community Dock, Community Pool, Fishing, Fitness Center, Gated, Golf, Guarded Entrance, Lake, Marina, Perimeter Fencing, Playground, Restaurant, Tennis Court(s)
Utilities Available Asphalt, Co-op Electric, Community Mailbox, Individual Water Meter
Roof Type Composition
Total Parking Spaces 1
Garage Yes
Building
Lot Description Cul-De-Sac, Few Trees, Landscaped, Level, On Golf Course, Sprinkler System
Story One
Foundation Slab
Level or Stories One
Structure Type Rock/Stone,Siding,Wood
Schools
Elementary Schools Whitney
Middle Schools Whitney
High Schools Whitney
School District Whitney Isd
Others
Restrictions Architectural,Building,Deed
Ownership See Offer Guidelines
Acceptable Financing Cash, Conventional, FHA, VA Loan
Listing Terms Cash, Conventional, FHA, VA Loan
Special Listing Condition Deed Restrictions
Virtual Tour https://www.propertypanorama.com/instaview/ntreis/20843218

Find out why customers are choosing LPT Realty to meet their real estate needs

