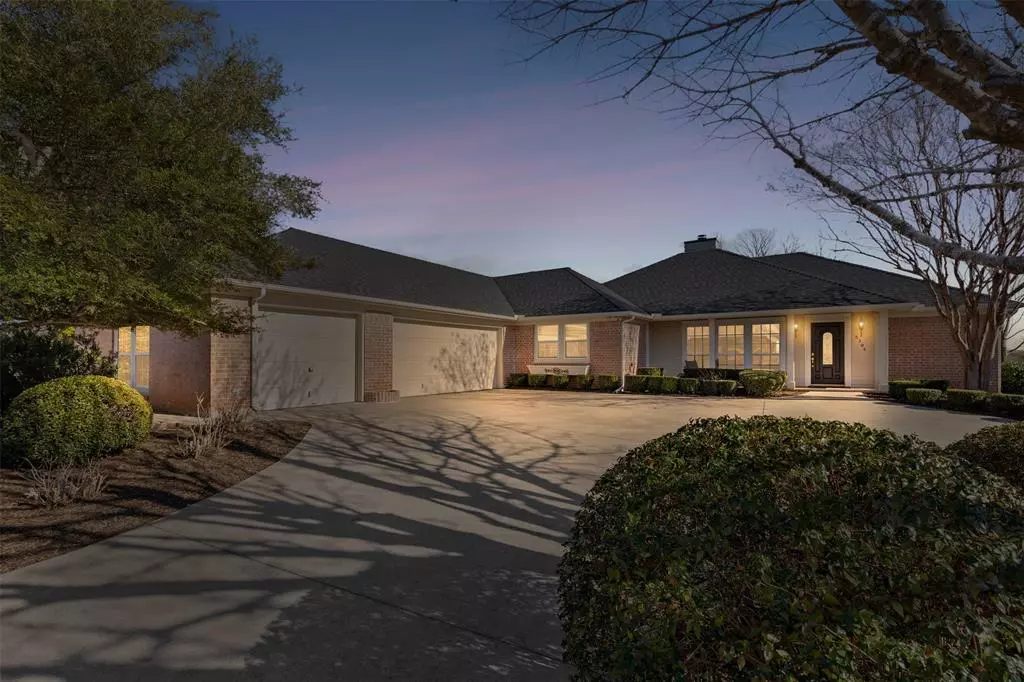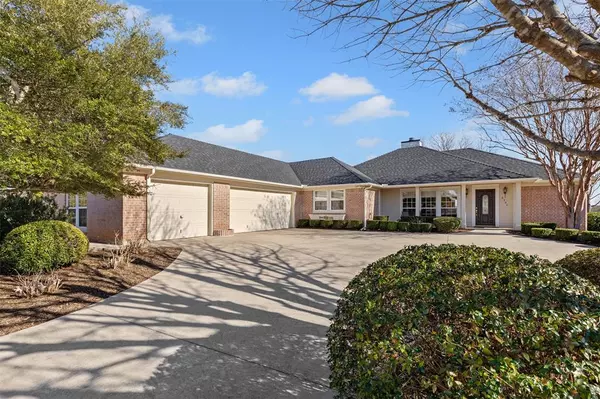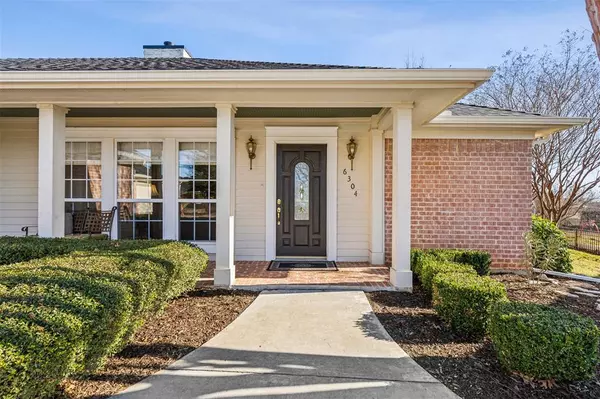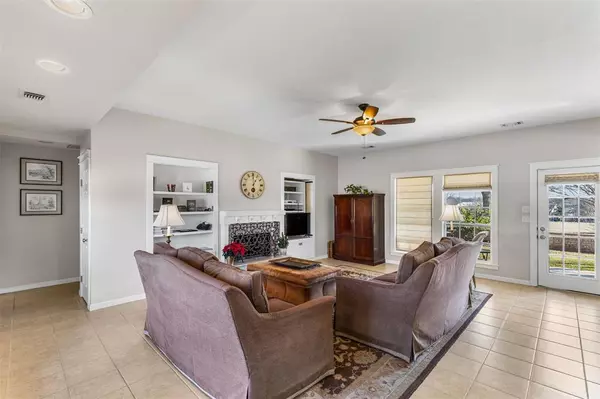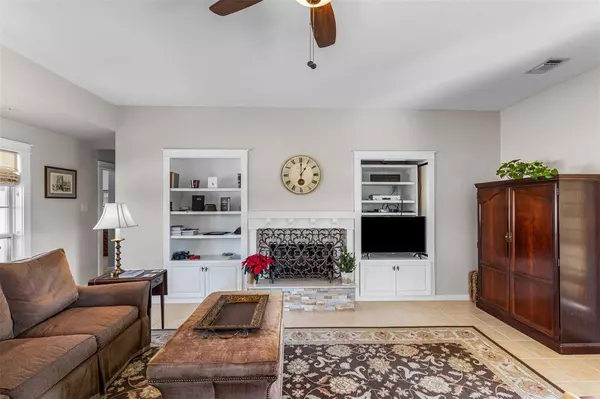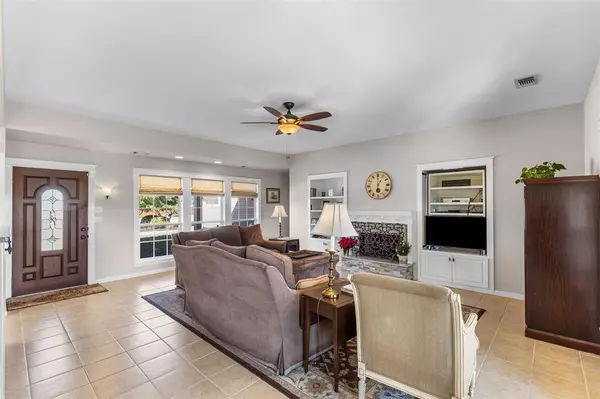2 Beds
3 Baths
2,006 SqFt
2 Beds
3 Baths
2,006 SqFt
Key Details
Property Type Single Family Home
Sub Type Single Family Residence
Listing Status Active Option Contract
Purchase Type For Sale
Square Footage 2,006 sqft
Price per Sqft $186
Subdivision Pecan Plantation
MLS Listing ID 20821592
Bedrooms 2
Full Baths 3
HOA Fees $201/mo
HOA Y/N Mandatory
Year Built 2002
Annual Tax Amount $5,087
Lot Size 0.384 Acres
Acres 0.3841
Property Description
No detail has been overlooked in this immaculate home, which includes excellent storage options throughout and no carpet for easy maintenance. The large covered porches and beautifully landscaped yards offer a serene space to enjoy the outdoors. Located on a quiet cul-de-sac, you'll enjoy the privacy and peace that this special location provides. With a three-car garage, there's plenty of room for vehicles and extra storage. Pecan Plantation is an exceptional country club community offering security, golf, marina, tennis courts, swimming pools, a grocery store, car wash, and more—all just a short distance from the Metroplex. What more could you need? Don't miss out on the opportunity to make this incredible home yours. Life happens here—come make it yours today!
Location
State TX
County Hood
Community Boat Ramp, Campground, Club House, Community Dock, Community Pool, Gated, Golf, Guarded Entrance, Lake, Marina, Park, Perimeter Fencing, Pickle Ball Court, Playground, Rv Parking, Tennis Court(S), Other
Direction GPS Friendly. Agent to show card to security & escort buyers to property. From Fall Crk Hwy turn into Pecan Entrance-Monticello. Take the first turn on the roundabout-Westover. Turn left onto Bellechase Rd. Turn right onto Brierfield Rd. Turn right onto Bontura Rd. Turn left onto Bellevue Ct.
Rooms
Dining Room 1
Interior
Interior Features Decorative Lighting, Eat-in Kitchen, Granite Counters, In-Law Suite Floorplan, Kitchen Island, Open Floorplan, Walk-In Closet(s), Second Primary Bedroom
Heating Central, Electric, Fireplace(s)
Cooling Ceiling Fan(s), Central Air, Electric
Flooring Ceramic Tile, Wood
Fireplaces Number 1
Fireplaces Type Wood Burning
Appliance Dishwasher, Electric Range
Heat Source Central, Electric, Fireplace(s)
Laundry Full Size W/D Area
Exterior
Exterior Feature Covered Patio/Porch, Garden(s), Rain Gutters
Garage Spaces 3.0
Fence Full, Metal
Community Features Boat Ramp, Campground, Club House, Community Dock, Community Pool, Gated, Golf, Guarded Entrance, Lake, Marina, Park, Perimeter Fencing, Pickle Ball Court, Playground, RV Parking, Tennis Court(s), Other
Utilities Available MUD Sewer, MUD Water
Roof Type Composition
Total Parking Spaces 3
Garage Yes
Building
Lot Description Cul-De-Sac, Interior Lot, Landscaped, On Golf Course, Sprinkler System, Subdivision
Story One
Foundation Slab
Level or Stories One
Structure Type Brick
Schools
Elementary Schools Mambrino
Middle Schools Acton
High Schools Granbury
School District Granbury Isd
Others
Ownership John Ralph Hungate Jr & Sandra Hungate
Acceptable Financing Cash, Conventional, FHA, USDA Loan, VA Loan
Listing Terms Cash, Conventional, FHA, USDA Loan, VA Loan

Find out why customers are choosing LPT Realty to meet their real estate needs

