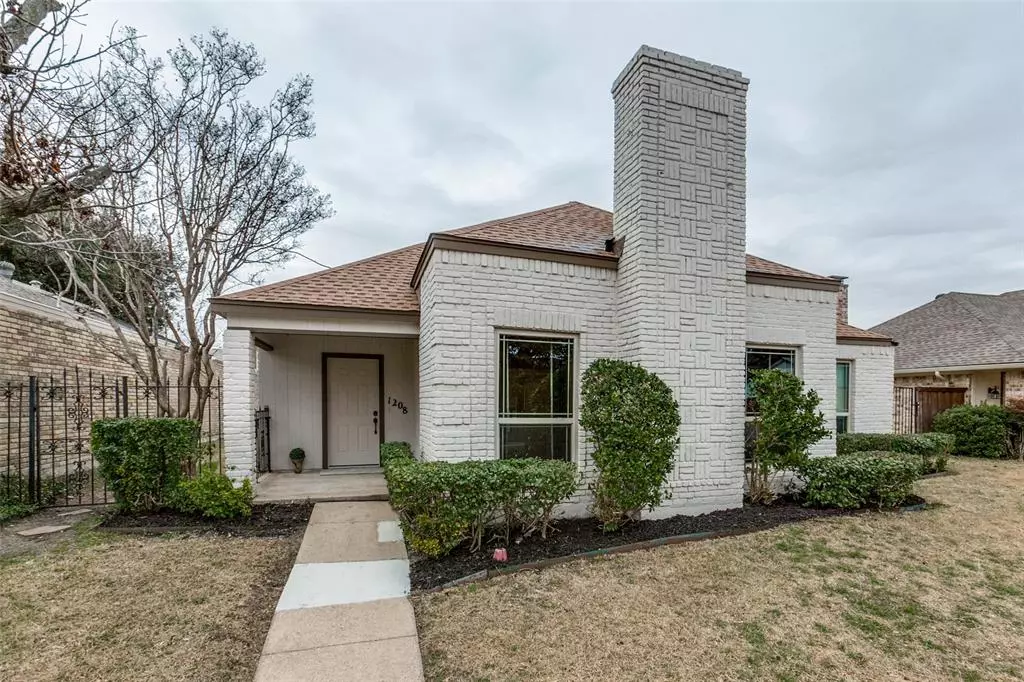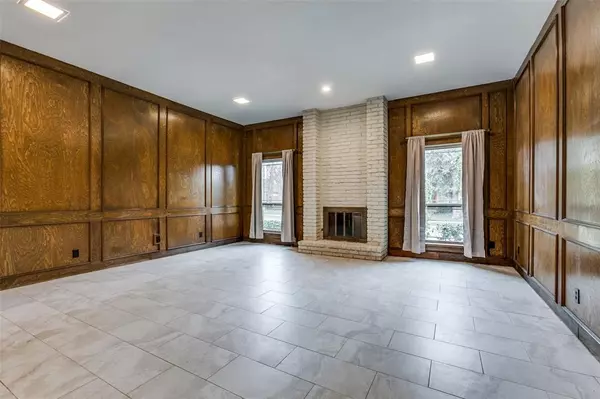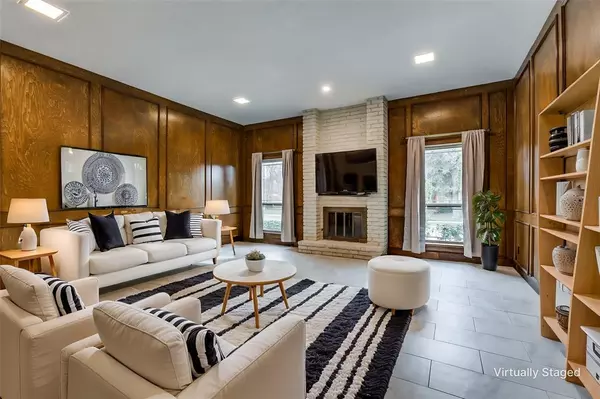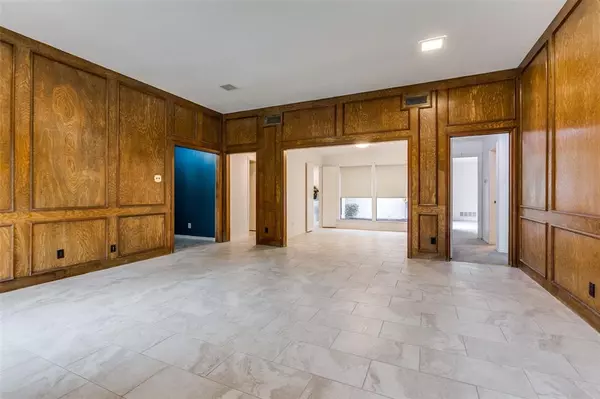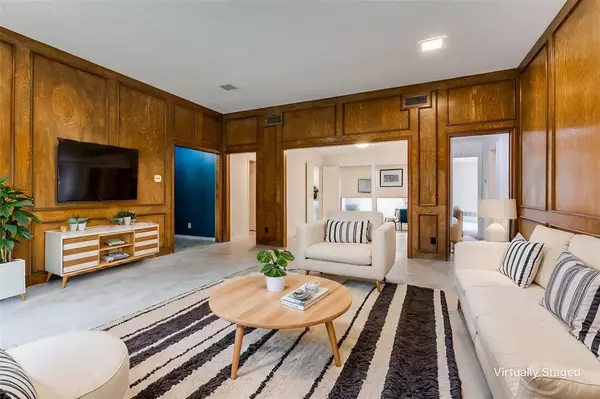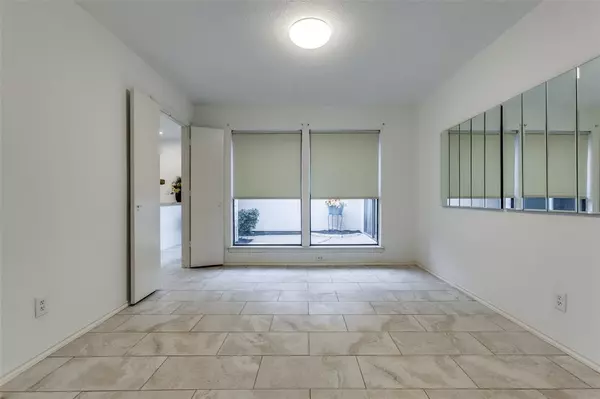2 Beds
2 Baths
1,627 SqFt
2 Beds
2 Baths
1,627 SqFt
Key Details
Property Type Single Family Home
Sub Type Single Family Residence
Listing Status Active
Purchase Type For Sale
Square Footage 1,627 sqft
Price per Sqft $230
Subdivision Richland Oaks 03 Inst
MLS Listing ID 20808501
Style Traditional
Bedrooms 2
Full Baths 2
HOA Y/N None
Year Built 1979
Annual Tax Amount $8,068
Lot Size 5,009 Sqft
Acres 0.115
Property Description
Installed sunscreens on all windows, except sliding door-Replaced tile floor in entryway, living, dining and kitchen-Replaced carpet in bedrooms and baths-2024-Foundation Repair with Warranty-2025-Replaced Front door-Replaced lock on garage door-Replaced dining room light-Replaced primary bath lights. Embrace the opportunity to call this inviting patio home your own, nestled in a neighborhood renowned for its desirability and community spirit. Whether you enjoy the big city sights of Dallas or the suburban feel of Richardson this home fits the bill with an easy commute. Don't let this chance slip away — make this your dream home, where convenience meets comfort in perfect harmony.
Location
State TX
County Dallas
Direction South Greenville Ave to Walnut Street; East on Walnut Street; South on Abrams Road; East on Tall Oaks Lane; North on Richland Oaks Drive.
Rooms
Dining Room 1
Interior
Interior Features Cable TV Available, High Speed Internet Available, Kitchen Island, Walk-In Closet(s)
Flooring Carpet, Ceramic Tile
Fireplaces Number 1
Fireplaces Type Gas, Living Room
Appliance Electric Range, Refrigerator, Vented Exhaust Fan
Laundry Electric Dryer Hookup, Utility Room, Full Size W/D Area, Washer Hookup
Exterior
Exterior Feature Courtyard, Covered Patio/Porch
Garage Spaces 2.0
Utilities Available Alley, Cable Available, City Sewer, Curbs, Sidewalk
Roof Type Composition
Total Parking Spaces 2
Garage Yes
Building
Story One
Foundation Slab
Level or Stories One
Structure Type Brick
Schools
Elementary Schools Richland
High Schools Berkner
School District Richardson Isd
Others
Ownership Contact Agent
Acceptable Financing Cash, Conventional, FHA, VA Loan
Listing Terms Cash, Conventional, FHA, VA Loan

Find out why customers are choosing LPT Realty to meet their real estate needs

