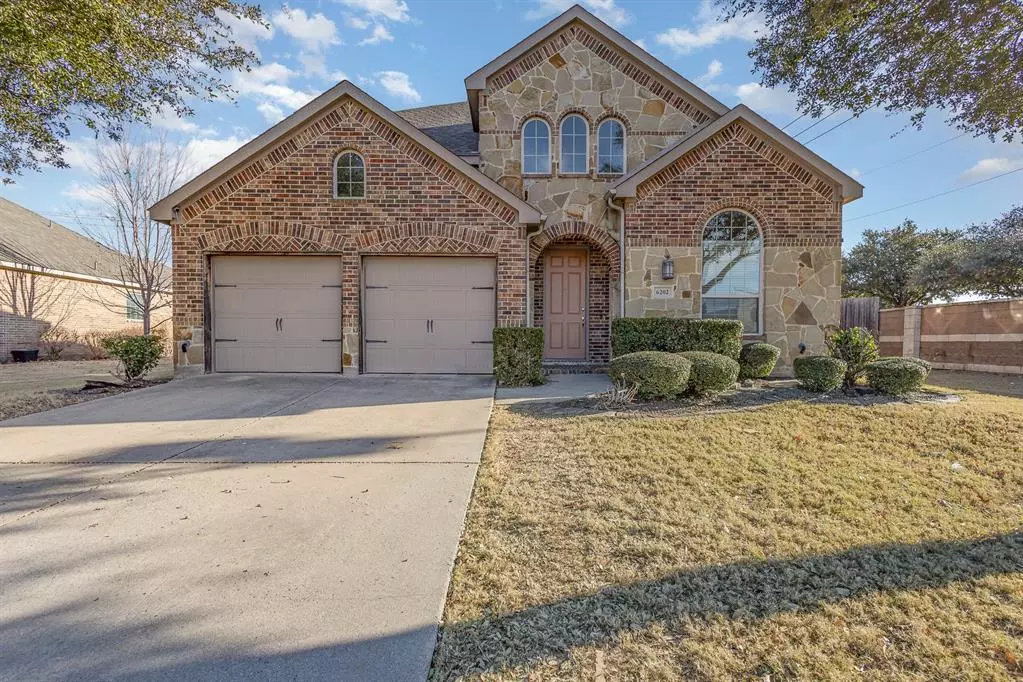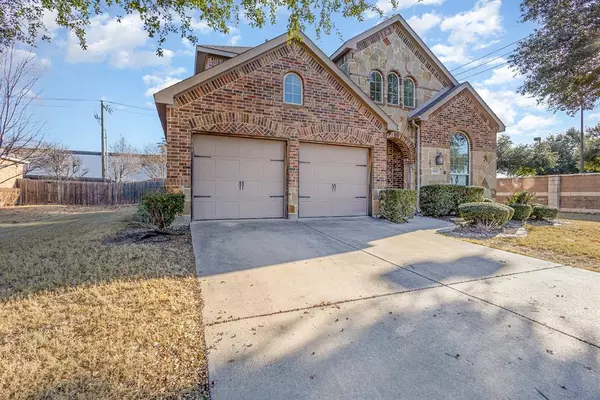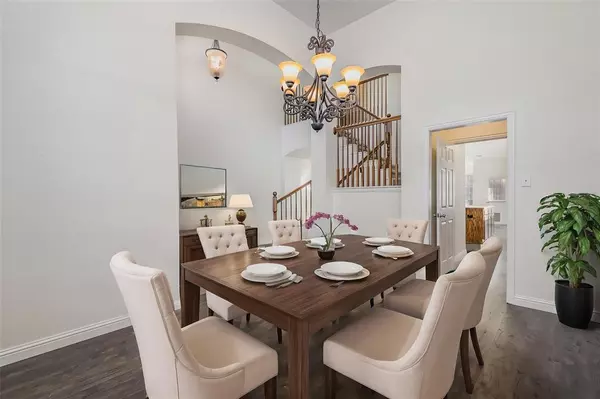4 Beds
3 Baths
2,814 SqFt
4 Beds
3 Baths
2,814 SqFt
OPEN HOUSE
Sun Feb 09, 11:00am - 2:00pm
Key Details
Property Type Single Family Home
Sub Type Single Family Residence
Listing Status Active
Purchase Type For Sale
Square Footage 2,814 sqft
Price per Sqft $153
Subdivision Lakewood Pointe
MLS Listing ID 20817258
Style Traditional
Bedrooms 4
Full Baths 2
Half Baths 1
HOA Fees $345/ann
HOA Y/N Mandatory
Year Built 2010
Annual Tax Amount $11,445
Lot Size 8,232 Sqft
Acres 0.189
Property Description
Step inside to find an open floor plan that combines functionality and style, with a cozy living room featuring a fireplace, creating a warm and inviting atmosphere. The gourmet kitchen is a chef's dream with stainless steel appliances, gleaming granite countertops, and a central island – ideal for cooking and socializing. The primary suite is a private retreat, conveniently located on the first floor, with a spa-like 5-piece ensuite bath, including a luxurious soaking tub & shower and an oversized walk-in closet. Upstairs, you'll find three generously sized bedrooms, a dual-sink full bath, and a versatile bonus room that can be customized for a second living area, game room, or home office.
This home has been freshly painted throughout and includes brand-new, plush carpet on the second floor, ensuring it's move-in ready. Located just minutes from the Sapphire Bay Resort, and within walking distance of shopping, dining, and entertainment, this home offers the perfect combination of luxury and convenience. Contact us today to schedule a private tour and see why this is the perfect home for you! Click the Virtual Tour link for an immersive 3D walkthrough.
Location
State TX
County Dallas
Community Community Pool, Curbs, Playground, Sidewalks
Direction Head east on TX-66 E/Lakeview Pkwy, Turn left onto Amesbury Ln. Home on the right.
Rooms
Dining Room 2
Interior
Interior Features Cable TV Available, Decorative Lighting, Eat-in Kitchen, Granite Counters, High Speed Internet Available, Kitchen Island, Open Floorplan, Pantry, Vaulted Ceiling(s), Walk-In Closet(s)
Heating Central
Cooling Ceiling Fan(s), Central Air
Fireplaces Number 1
Fireplaces Type Gas Logs, Living Room, Stone
Appliance Dishwasher, Electric Oven, Gas Cooktop, Microwave
Heat Source Central
Laundry Full Size W/D Area, On Site
Exterior
Exterior Feature Covered Patio/Porch, Lighting, Private Entrance, Private Yard
Garage Spaces 2.0
Fence Back Yard, Fenced, Full, Wood
Community Features Community Pool, Curbs, Playground, Sidewalks
Utilities Available Cable Available, City Sewer, City Water, Electricity Available, Phone Available, Sewer Available
Roof Type Composition
Total Parking Spaces 2
Garage Yes
Building
Lot Description Corner Lot, Landscaped
Story Two
Foundation Slab
Level or Stories Two
Structure Type Brick,Rock/Stone
Schools
Elementary Schools Choice Of School
Middle Schools Choice Of School
High Schools Choice Of School
School District Garland Isd
Others
Ownership Kurt Bettenhausen and Rachel Bettenhausen
Acceptable Financing Cash, Conventional, FHA, VA Loan
Listing Terms Cash, Conventional, FHA, VA Loan
Virtual Tour https://www.zillow.com/view-imx/f0d42afb-2a29-4955-88d5-045a9b661367?setAttribution=mls&wl=true&initialViewType=pano&utm_source=dashboard

Find out why customers are choosing LPT Realty to meet their real estate needs






