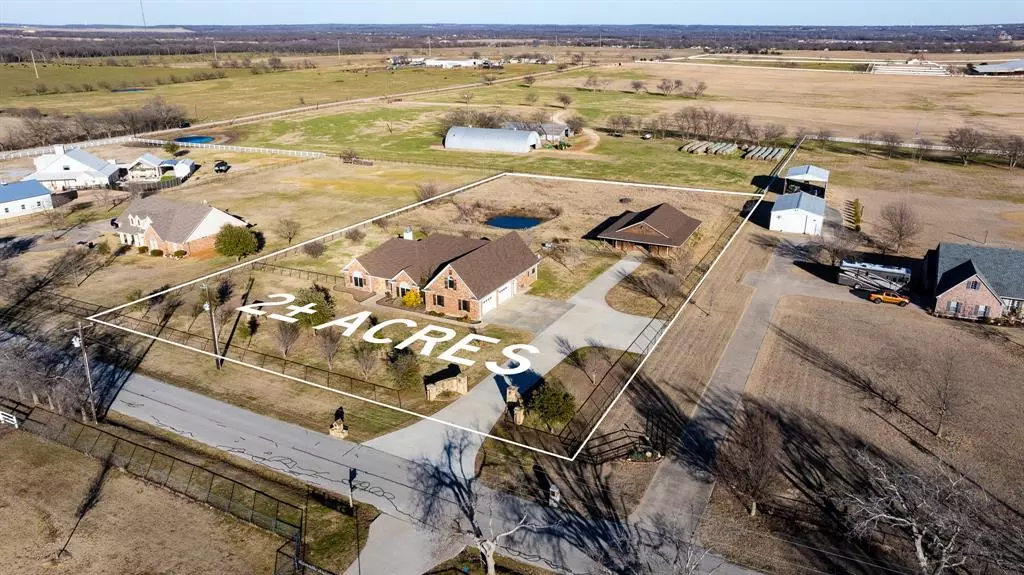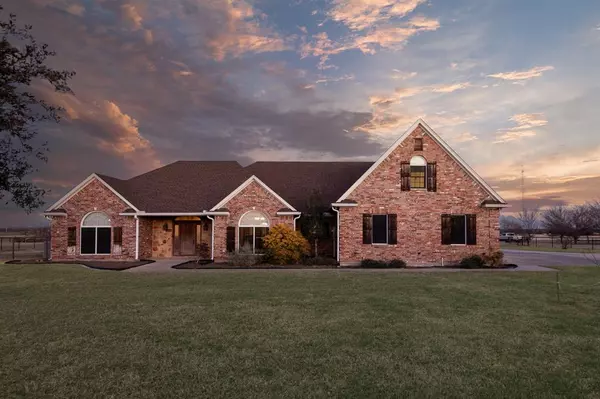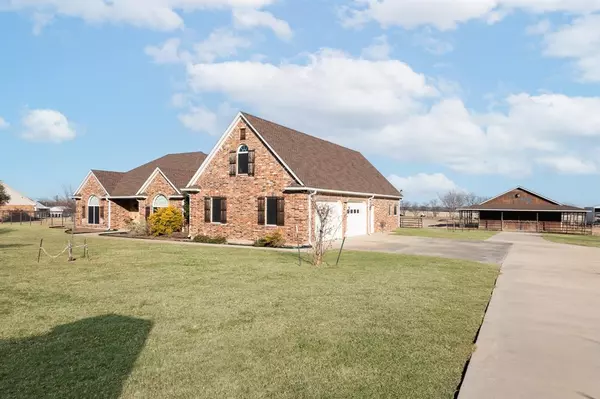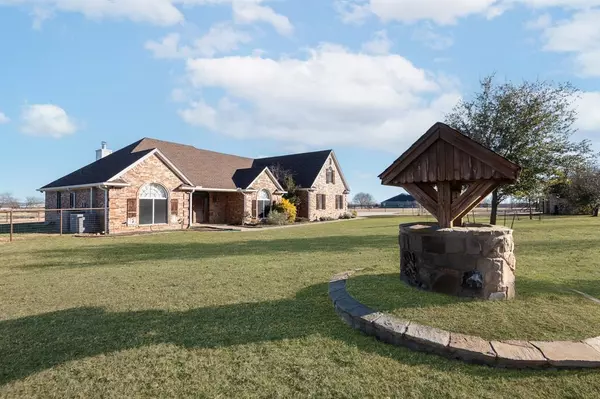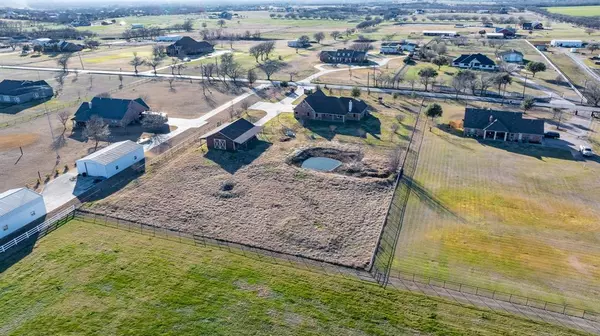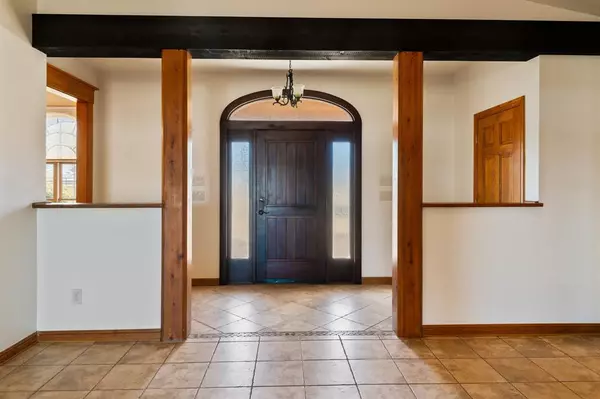5 Beds
4 Baths
3,360 SqFt
5 Beds
4 Baths
3,360 SqFt
Key Details
Property Type Single Family Home
Sub Type Single Family Residence
Listing Status Active
Purchase Type For Sale
Square Footage 3,360 sqft
Price per Sqft $245
Subdivision Blue Sky Estate
MLS Listing ID 20823242
Style Ranch,Traditional
Bedrooms 5
Full Baths 3
Half Baths 1
HOA Y/N None
Year Built 2006
Lot Size 2.000 Acres
Acres 2.0
Lot Dimensions 2 Acres
Property Sub-Type Single Family Residence
Property Description
Location
State TX
County Denton
Community Fishing, Lake
Direction From Denton, Go North on Sherman Drive * Turn Left On Green Valley Circle * Property Is Located On The Right-Hand (East) Side Of Road...
Rooms
Dining Room 2
Interior
Interior Features Built-in Features, Cathedral Ceiling(s), Central Vacuum, Decorative Lighting, Double Vanity, Eat-in Kitchen, Flat Screen Wiring, Granite Counters, High Speed Internet Available, Kitchen Island, Open Floorplan, Other, Pantry, Vaulted Ceiling(s), Walk-In Closet(s)
Heating Central
Cooling Ceiling Fan(s), Central Air, Electric, Zoned
Flooring Carpet, Ceramic Tile, Hardwood
Fireplaces Number 1
Fireplaces Type Brick, Circulating, Heatilator, Living Room, Raised Hearth, Wood Burning
Equipment Call Listing Agent
Appliance Built-in Gas Range, Dishwasher, Disposal, Gas Cooktop, Gas Oven, Gas Range, Plumbed For Gas in Kitchen, Refrigerator, Vented Exhaust Fan, Washer, Other
Heat Source Central
Laundry Electric Dryer Hookup, Utility Room, Full Size W/D Area, Washer Hookup
Exterior
Exterior Feature Covered Patio/Porch, Rain Gutters, Lighting, Private Entrance, RV/Boat Parking, Stable/Barn, Storage, Storm Cellar, Other
Garage Spaces 2.0
Fence Fenced, Full, Gate, Metal, Perimeter, Pipe, Wire
Community Features Fishing, Lake
Utilities Available Aerobic Septic, Asphalt, Co-op Electric, Co-op Water, Concrete, Electricity Available, Individual Water Meter, Outside City Limits, Propane, Underground Utilities
Roof Type Composition
Total Parking Spaces 2
Garage Yes
Building
Lot Description Acreage, Interior Lot, Irregular Lot, Landscaped, Lrg. Backyard Grass, Many Trees, Pasture, Sprinkler System, Subdivision, Tank/ Pond, Water/Lake View
Story Two
Foundation Slab
Level or Stories Two
Structure Type Brick
Schools
Elementary Schools Hodge
Middle Schools Strickland
High Schools Ryan H S
School District Denton Isd
Others
Ownership Call Listing Broker,Virginia Williams,940-391-2379
Acceptable Financing Cash, Contact Agent, Contract
Listing Terms Cash, Contact Agent, Contract
Special Listing Condition Aerial Photo, Utility Easement
Virtual Tour https://www.propertypanorama.com/instaview/ntreis/20823242

Find out why customers are choosing LPT Realty to meet their real estate needs

