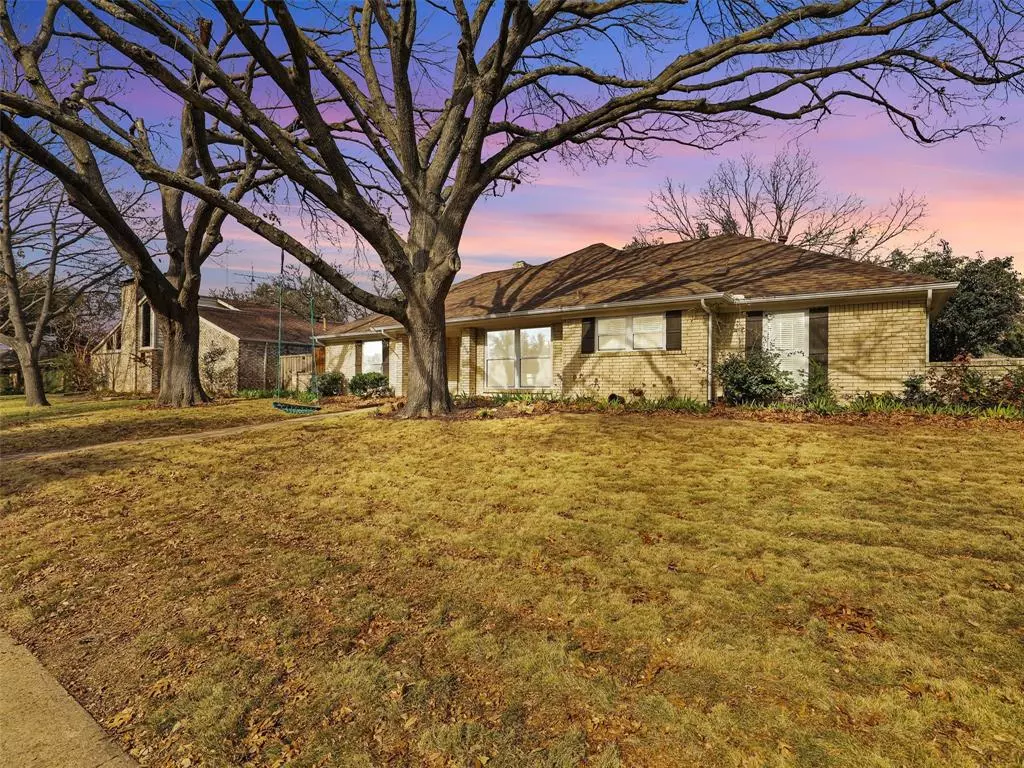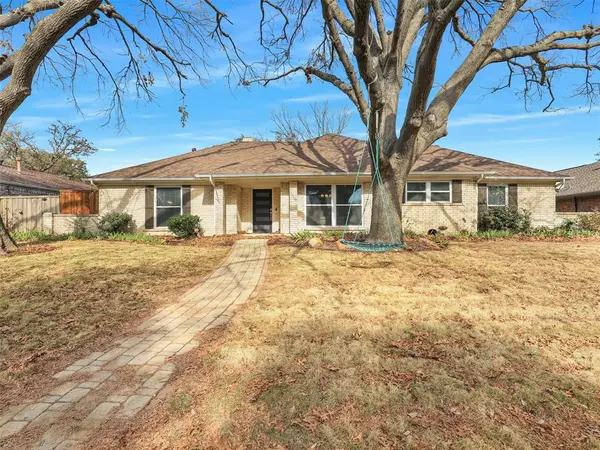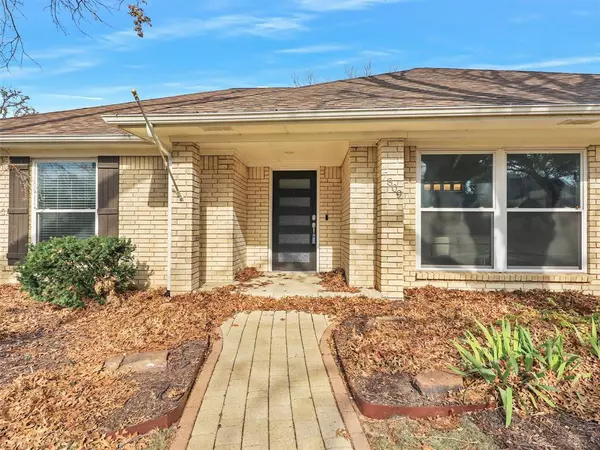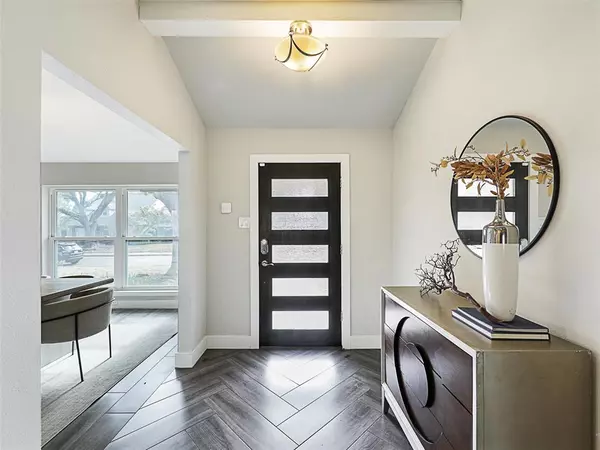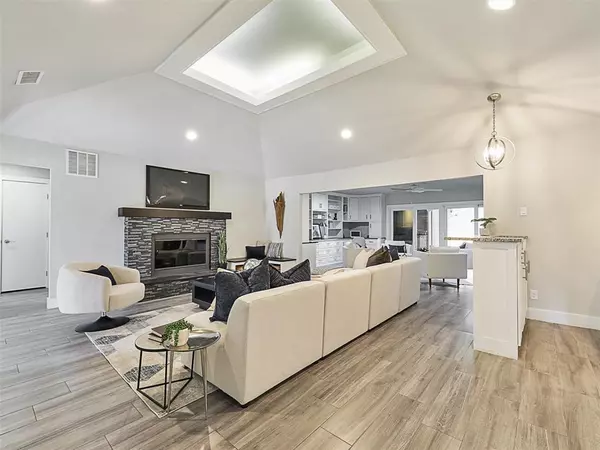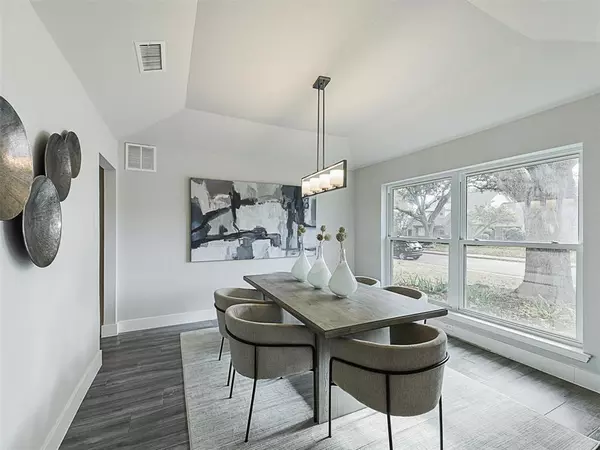5 Beds
4 Baths
3,389 SqFt
5 Beds
4 Baths
3,389 SqFt
Key Details
Property Type Single Family Home
Sub Type Single Family Residence
Listing Status Active Option Contract
Purchase Type For Sale
Square Footage 3,389 sqft
Price per Sqft $243
Subdivision Highlands North Sec 01
MLS Listing ID 20812942
Style Ranch
Bedrooms 5
Full Baths 3
Half Baths 1
HOA Fees $200/ann
HOA Y/N Voluntary
Year Built 1975
Annual Tax Amount $17,847
Lot Size 9,757 Sqft
Acres 0.224
Property Description
The kitchen is a chef's delight with stainless steel appliances, a gas cooktop, a vent hood, an accent backsplash, an eat-in kitchen dining area, and formal dining. A standout feature is the versatile 5th bedroom or bonus room, enhanced with electronic skylights for natural light and blackout features, making it perfect for movie nights, a home office, or a personal retreat. The primary suite is a luxurious sanctuary with an en-suite bathroom featuring dual vanities, a large garden tub, a separate steam shower, and a spacious walk-in closet. The sunroom and sitting area offer built-in storage, a desk space, and easy access to the backyard. Step outside to your private oasis featuring a large covered patio with a built-in grill, a turfed backyard, and an electronic patio covering that seamlessly extends your living space outdoors for sunny days, or breezy evenings. Conveniently located within walking distance to Bowie Elementary and J.J. Pearce High School, this home blends style, comfort, and functionality in an unbeatable location.
Location
State TX
County Dallas
Direction Use GPS
Rooms
Dining Room 2
Interior
Interior Features Dry Bar, Vaulted Ceiling(s), Walk-In Closet(s)
Heating Central, Gas Jets
Cooling Central Air, Electric
Flooring Tile
Fireplaces Number 1
Fireplaces Type Family Room, Gas, Gas Starter
Appliance Dishwasher, Disposal
Heat Source Central, Gas Jets
Laundry Utility Room, Full Size W/D Area
Exterior
Exterior Feature Attached Grill, Covered Patio/Porch, Outdoor Kitchen
Garage Spaces 2.0
Fence Wood
Utilities Available City Sewer, City Water, Concrete, Curbs, Sidewalk, Underground Utilities
Roof Type Composition,Shingle
Total Parking Spaces 2
Garage Yes
Building
Lot Description Interior Lot, Landscaped, Sprinkler System
Story One
Foundation Slab
Level or Stories One
Structure Type Brick
Schools
Elementary Schools Bowie
High Schools Pearce
School District Richardson Isd
Others
Restrictions No Known Restriction(s)
Ownership Amit & Therese Mehta
Acceptable Financing Cash, Conventional, FHA, VA Loan
Listing Terms Cash, Conventional, FHA, VA Loan

Find out why customers are choosing LPT Realty to meet their real estate needs

