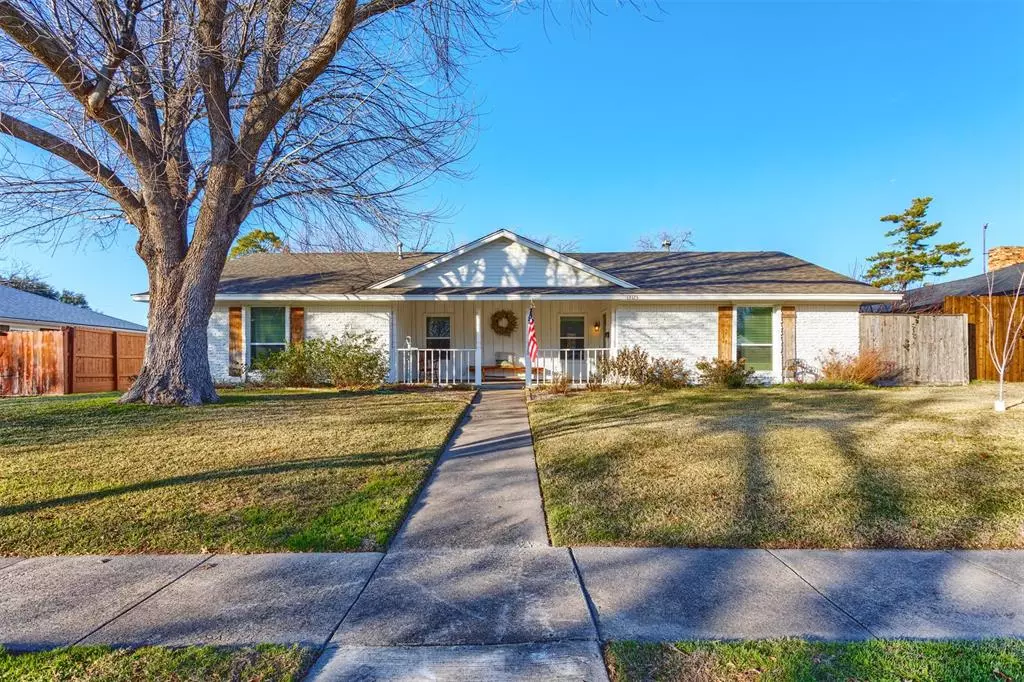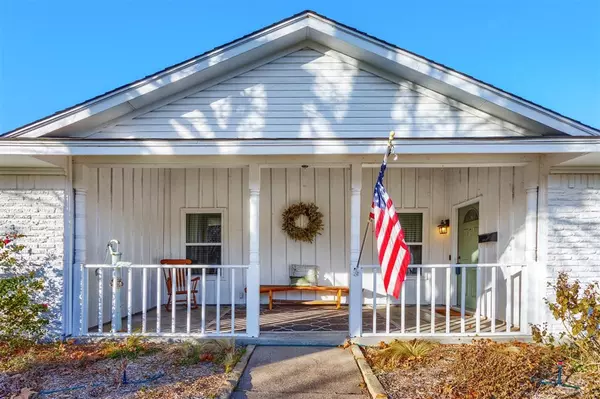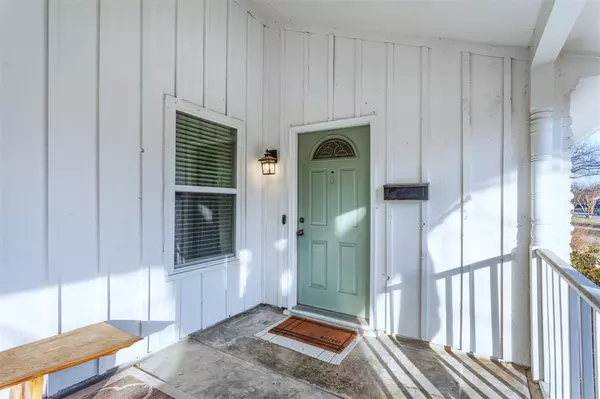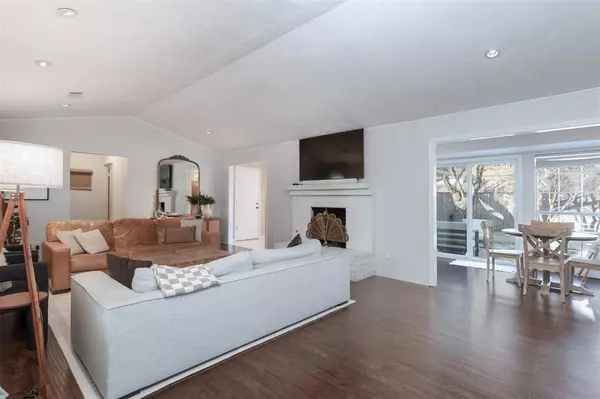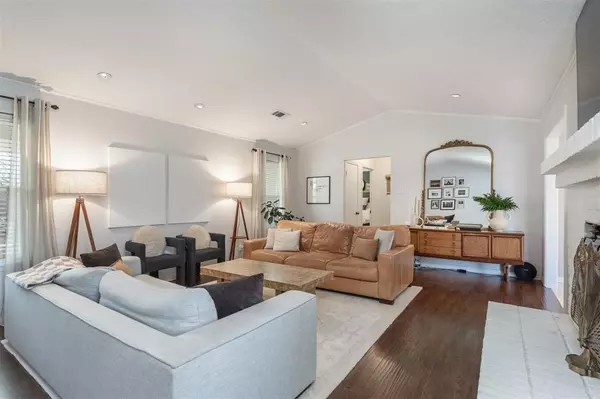3 Beds
2 Baths
1,887 SqFt
3 Beds
2 Baths
1,887 SqFt
Key Details
Property Type Single Family Home
Sub Type Single Family Residence
Listing Status Active Option Contract
Purchase Type For Sale
Square Footage 1,887 sqft
Price per Sqft $233
Subdivision Chapel View 02
MLS Listing ID 20813218
Bedrooms 3
Full Baths 2
HOA Y/N None
Year Built 1969
Annual Tax Amount $7,543
Lot Size 10,454 Sqft
Acres 0.24
Property Description
Step inside to discover a fully remodeled kitchen featuring sleek, modern finishes and brand-new appliances. The primary bathroom has also been completely updated.
With all new windows throughout, natural light pours into every room, enhancing the bright and airy feel of the home. Plus, a new AC and heater unit, installed in 2024, ensuring energy efficiency and year-round comfort.
Additional highlights include a spacious living area, generous closet space in the bedrooms, and a serene backyard with a hot-tub that's perfect for outdoor entertaining or gardening.
This home is a true gem in a welcoming neighborhood, offering both style and convenience. Don't miss out on this amazing opportunity—schedule a tour today!
Location
State TX
County Dallas
Community Fishing, Jogging Path/Bike Path, Park, Playground, Sidewalks
Direction Take 635 W to Josey Ln exit in Farmers Branch. Continue on Josey Ln and head north. Turn left onto Glenside Dr.
Rooms
Dining Room 1
Interior
Interior Features Cable TV Available, Open Floorplan, Pantry, Walk-In Closet(s)
Heating Central, Fireplace(s), Natural Gas
Cooling Ceiling Fan(s), Central Air, Electric
Flooring Carpet, Ceramic Tile, Laminate, Marble
Fireplaces Number 1
Fireplaces Type Gas, Gas Logs, Gas Starter
Appliance Dishwasher, Dryer, Gas Cooktop, Gas Oven, Gas Range, Microwave, Plumbed For Gas in Kitchen, Refrigerator, Vented Exhaust Fan, Washer, Water Filter, Water Purifier
Heat Source Central, Fireplace(s), Natural Gas
Laundry Electric Dryer Hookup, Utility Room, Full Size W/D Area, Washer Hookup
Exterior
Exterior Feature Garden(s), Rain Gutters, Private Yard
Garage Spaces 2.0
Fence Back Yard, Fenced
Community Features Fishing, Jogging Path/Bike Path, Park, Playground, Sidewalks
Utilities Available Alley, City Sewer, City Water, Concrete, Curbs, Electricity Available, Electricity Connected, Individual Gas Meter, Natural Gas Available, Phone Available, Sewer Available, Sidewalk, Underground Utilities
Roof Type Shingle
Garage Yes
Building
Lot Description Landscaped, Many Trees
Story One
Foundation Slab
Level or Stories One
Structure Type Brick
Schools
Elementary Schools Farmersbra
Middle Schools Field
High Schools Turner
School District Carrollton-Farmers Branch Isd
Others
Ownership See Agent
Acceptable Financing Cash, Conventional, FHA, VA Loan, Other
Listing Terms Cash, Conventional, FHA, VA Loan, Other

Find out why customers are choosing LPT Realty to meet their real estate needs

