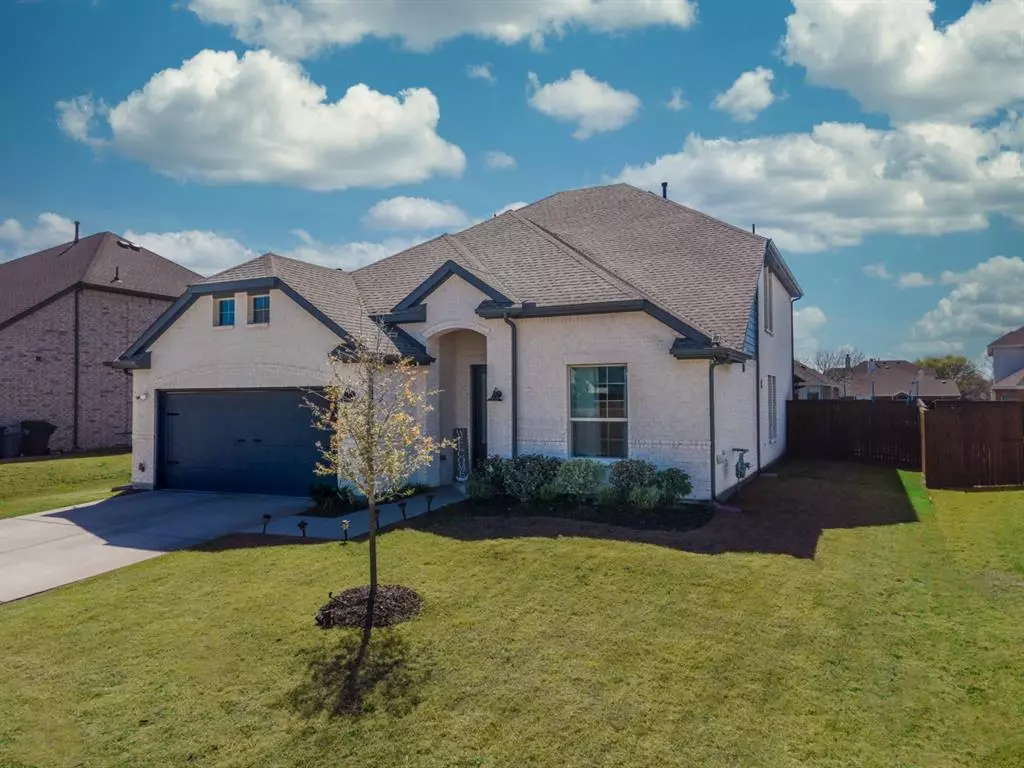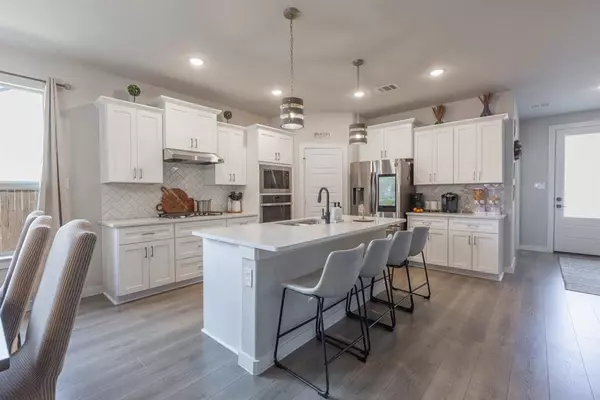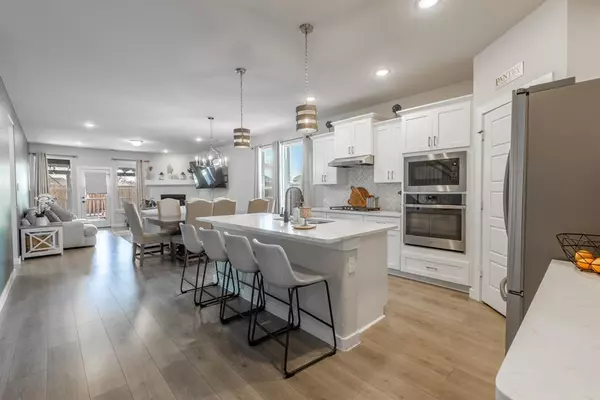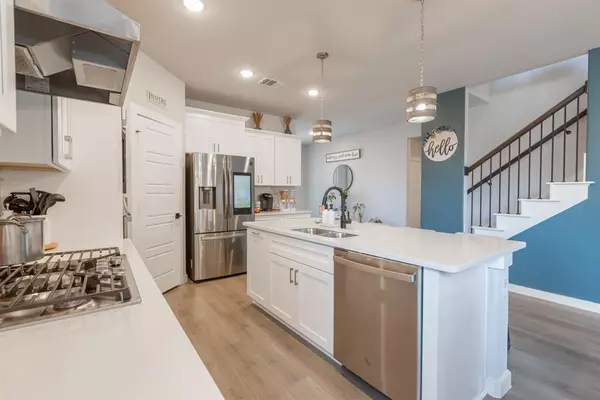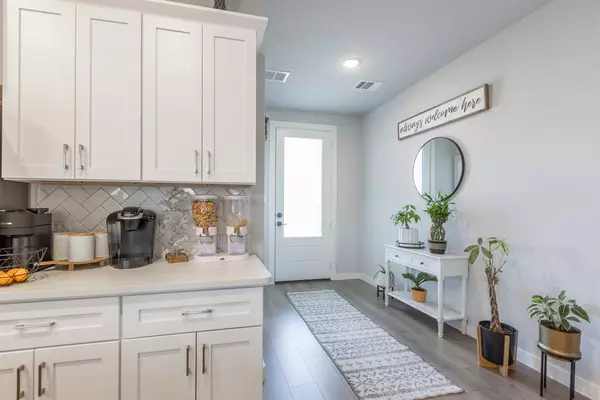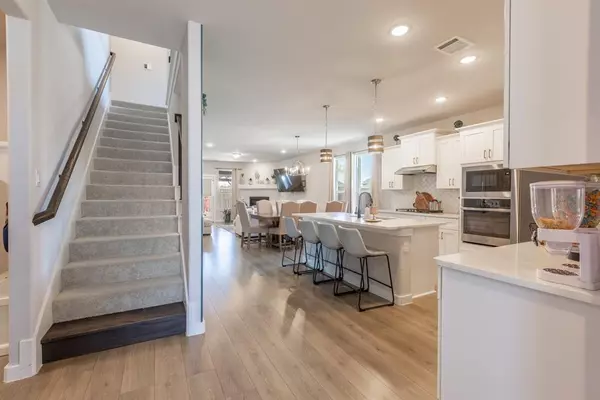5 Beds
3 Baths
3,040 SqFt
5 Beds
3 Baths
3,040 SqFt
Key Details
Property Type Single Family Home
Sub Type Single Family Residence
Listing Status Active
Purchase Type For Sale
Square Footage 3,040 sqft
Price per Sqft $144
Subdivision Diamond Crk Estates Ph 3
MLS Listing ID 20812019
Style Traditional
Bedrooms 5
Full Baths 3
HOA Fees $425/ann
HOA Y/N Mandatory
Year Built 2021
Annual Tax Amount $9,588
Lot Size 7,753 Sqft
Acres 0.178
Property Description
Location
State TX
County Kaufman
Direction Go East on 80 to FM 548. Make a left on FM 548, Turn left on Diamond Creek Dr. Turn right onto Havenrock Dr. Turn left onto Ardsley Ln, Home will be on the left.
Rooms
Dining Room 1
Interior
Interior Features Built-in Features, Cable TV Available, Decorative Lighting, Eat-in Kitchen, Granite Counters, High Speed Internet Available, Kitchen Island, Open Floorplan, Pantry, Smart Home System, Sound System Wiring, Walk-In Closet(s)
Heating Central, Electric
Cooling Ceiling Fan(s), Central Air, Electric
Flooring Carpet, Ceramic Tile, Luxury Vinyl Plank
Fireplaces Number 1
Fireplaces Type Decorative, Family Room, Gas Logs, Glass Doors, Living Room
Equipment Home Theater
Appliance Dishwasher, Disposal, Gas Cooktop, Gas Oven, Gas Range, Gas Water Heater, Microwave, Vented Exhaust Fan
Heat Source Central, Electric
Exterior
Exterior Feature Covered Patio/Porch
Garage Spaces 2.0
Fence Wood
Utilities Available Cable Available, City Sewer, City Water, Curbs, Individual Gas Meter, Individual Water Meter
Roof Type Composition
Total Parking Spaces 2
Garage Yes
Building
Story Two
Foundation Slab
Level or Stories Two
Structure Type Brick
Schools
Elementary Schools Crosby
Middle Schools Brown
High Schools North Forney
School District Forney Isd
Others
Ownership See records
Acceptable Financing Cash, Conventional, FHA, VA Loan
Listing Terms Cash, Conventional, FHA, VA Loan

Find out why customers are choosing LPT Realty to meet their real estate needs

