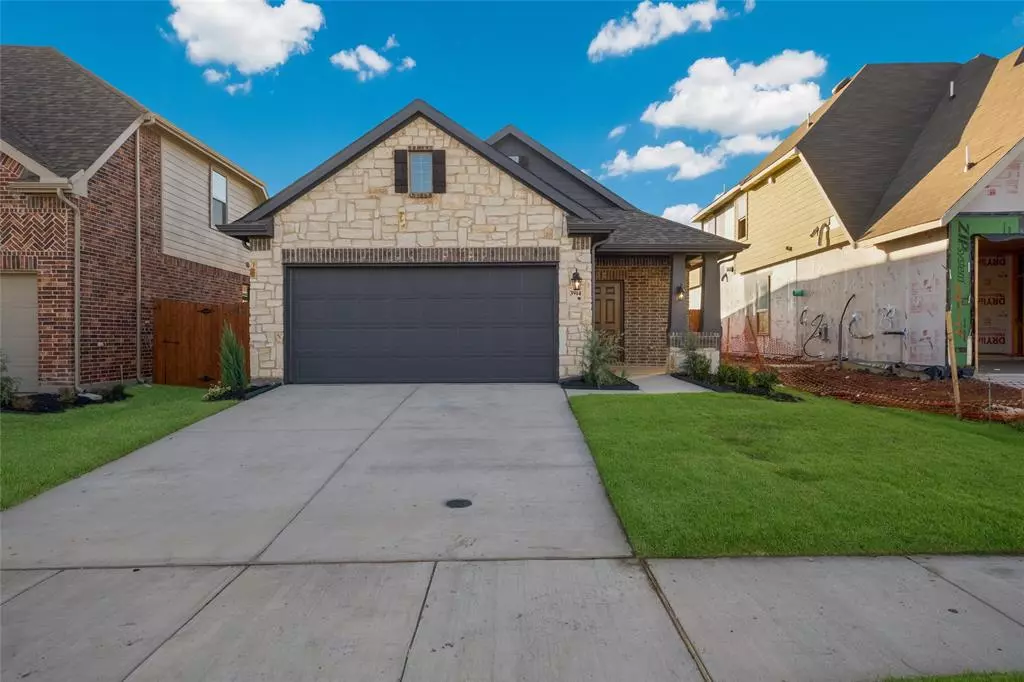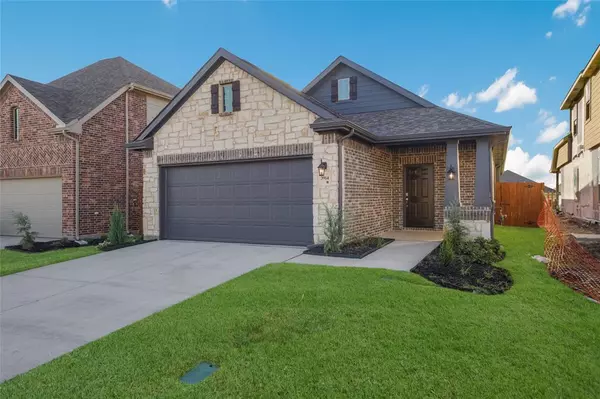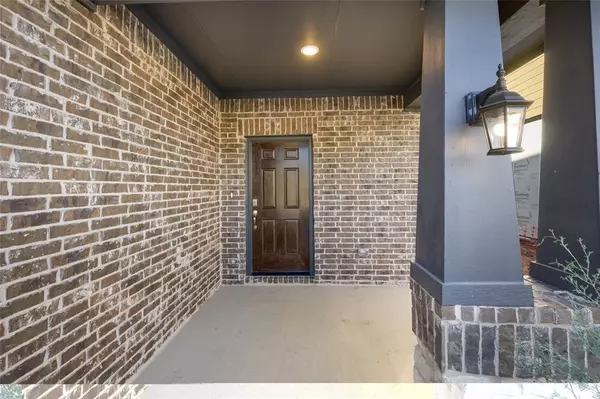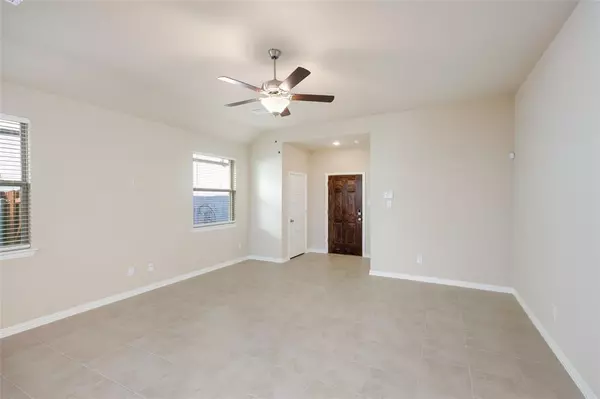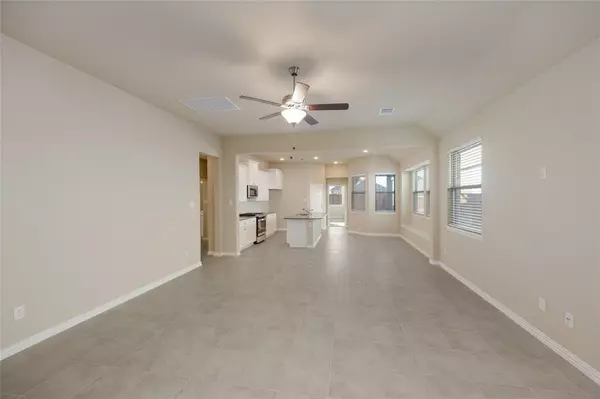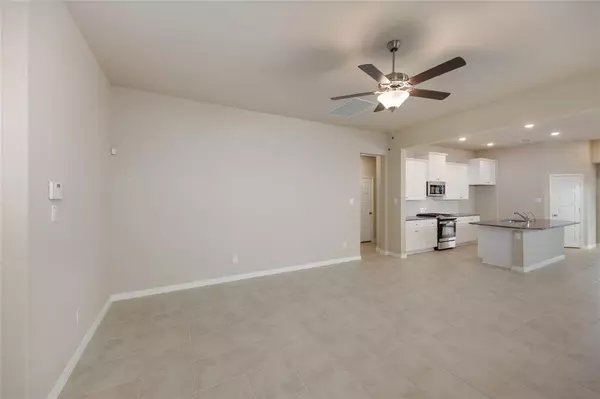3 Beds
2 Baths
1,576 SqFt
3 Beds
2 Baths
1,576 SqFt
Key Details
Property Type Single Family Home
Sub Type Single Family Residence
Listing Status Active
Purchase Type For Sale
Square Footage 1,576 sqft
Price per Sqft $214
Subdivision Heartland 40'S
MLS Listing ID 20813119
Style Contemporary/Modern,Traditional
Bedrooms 3
Full Baths 2
HOA Fees $552/ann
HOA Y/N Mandatory
Year Built 2024
Lot Size 5,375 Sqft
Acres 0.1234
Property Description
Location
State TX
County Kaufman
Community Club House, Community Pool, Fishing, Fitness Center, Jogging Path/Bike Path, Lake, Park, Playground, Sidewalks, Other
Direction Take I-820 E, I-30 E or US 175 or I-20 E to FM741 in Kaufman County. Take exit 490 from I-20 E. Follow FM 741 and Hometown Blvd to model at 3910 Hometown Blvd. .
Rooms
Dining Room 1
Interior
Interior Features Cable TV Available, Decorative Lighting, Pantry, Smart Home System, Walk-In Closet(s)
Heating Central
Cooling Central Air
Flooring Carpet, Ceramic Tile, Wood
Fireplaces Number 1
Fireplaces Type Gas Logs
Appliance Dishwasher, Disposal, Gas Cooktop, Gas Oven
Heat Source Central
Laundry Electric Dryer Hookup, Full Size W/D Area, Washer Hookup
Exterior
Exterior Feature Covered Patio/Porch, Rain Gutters
Garage Spaces 2.0
Fence Wood
Community Features Club House, Community Pool, Fishing, Fitness Center, Jogging Path/Bike Path, Lake, Park, Playground, Sidewalks, Other
Utilities Available Curbs, Sidewalk
Roof Type Composition
Total Parking Spaces 2
Garage Yes
Building
Story One
Foundation Slab
Level or Stories One
Structure Type Brick,Siding
Schools
Elementary Schools Hollis Deitz
Middle Schools Crandall
High Schools Crandall
School District Crandall Isd
Others
Ownership Chesmar Homes

Find out why customers are choosing LPT Realty to meet their real estate needs

