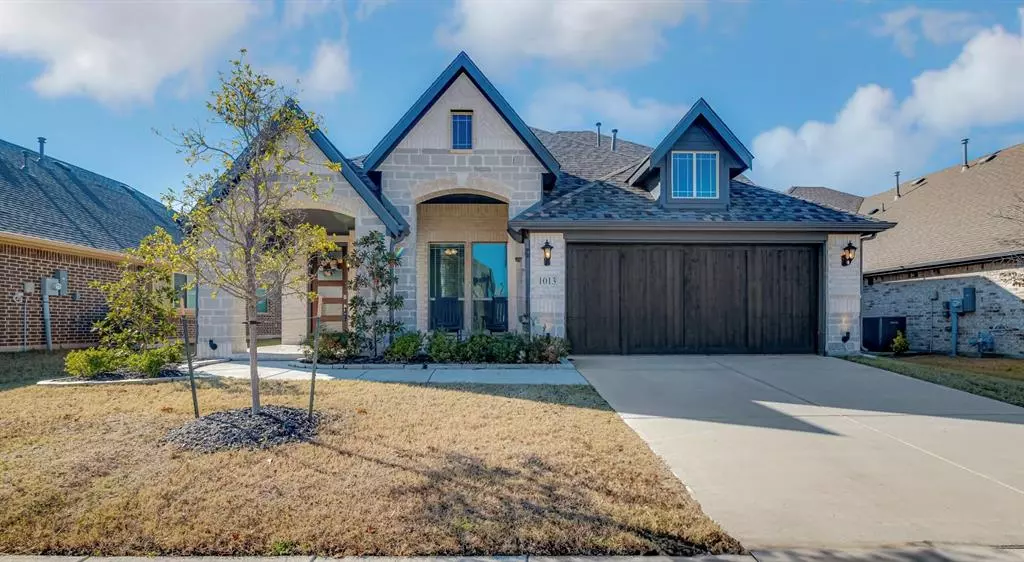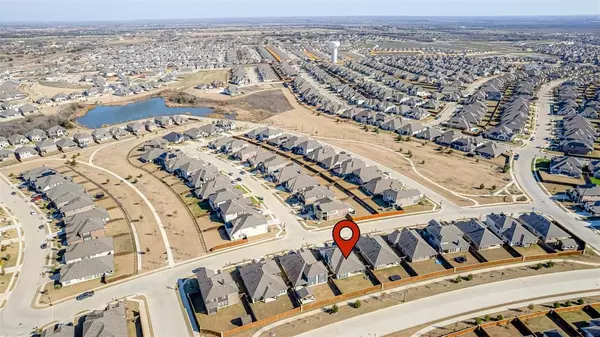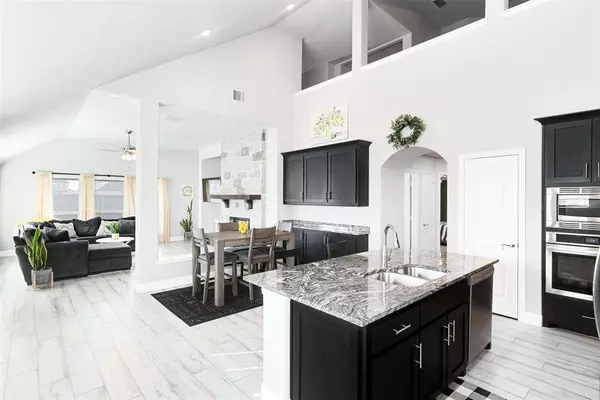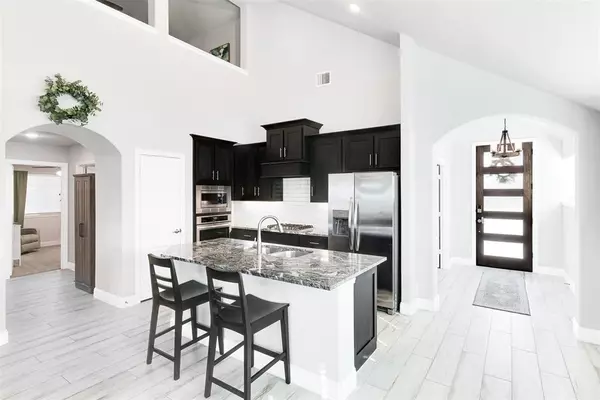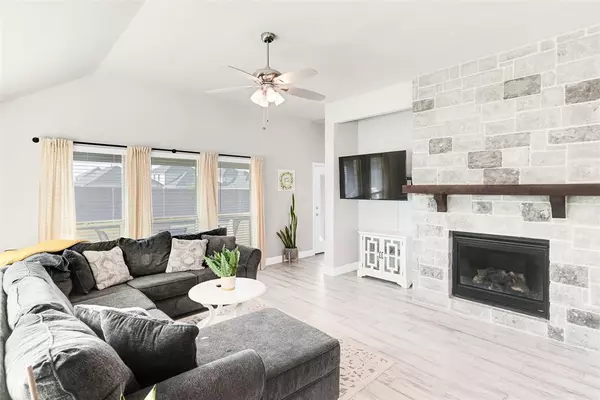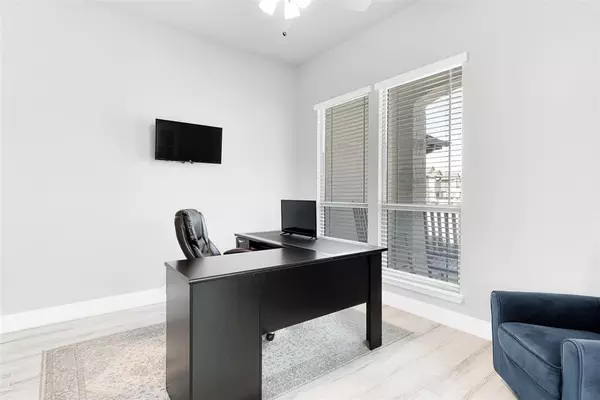4 Beds
3 Baths
2,333 SqFt
4 Beds
3 Baths
2,333 SqFt
OPEN HOUSE
Sun Jan 26, 1:00pm - 3:00pm
Key Details
Property Type Single Family Home
Sub Type Single Family Residence
Listing Status Active
Purchase Type For Sale
Square Footage 2,333 sqft
Price per Sqft $160
Subdivision Devonshire Village 10B
MLS Listing ID 20804675
Style Traditional
Bedrooms 4
Full Baths 3
HOA Fees $62/mo
HOA Y/N Mandatory
Year Built 2022
Annual Tax Amount $10,695
Lot Size 6,838 Sqft
Acres 0.157
Property Description
As you step inside, you're greeted by an open and inviting layout, with a dedicated office conveniently located off the entryway. The generously sized, well-appointed kitchen serves as the heart of the home, providing the ideal space for family gatherings and hosting guests. Enjoy large island with breakfast bar, stainless steel appliances, custom cabinetry with granite countertops and ample storage, and a gas cooktop that opens to an adjacent dining space and spacious living room with vaulted ceilings and a floor-to-ceiling stone fireplace. Retreat to the spacious primary suite, located on the main floor, that boasts a luxurious en-suite bath complete with a separate shower and tub, dual sinks, and a large walk-in closet. Upstairs, you'll find an additional bedroom and a versatile media or game room, offering plenty of space to make this home uniquely yours.
Step out back to a covered patio overlooking a large backyard, perfect for creating your own oasis. Whether you envision a pool, a garden, or a play area, the possibilities are endless. In addition, the Devonshire Community offers great amenities including 200+ acres of walking+biking trails, pools, splashpad, dog park, playgrounds, & basketball courts, to name a few.
Established neighborhood and outstanding location - minutes to HWY 80, and conveniently located near a variety of shopping and dining options, this home combines comfort, style, and accessibility. Schedule your private showing today!
Location
State TX
County Kaufman
Direction From Dallas, take LBJ East to HWY 80 East to Terrell (exit 6B). Exit FM 740 for .7 miles. Left onto FM 740. Right onto Bingham Way. Right onto Black Spruce Dr. Left onto Callington Way. Right onto Abbeygreen Road. Left onto Ravenhill Rd. Right onto Clydeview Road. Home is on the Right. Welcome!
Rooms
Dining Room 1
Interior
Interior Features Built-in Features, Cable TV Available, Decorative Lighting
Heating Central, Natural Gas
Cooling Ceiling Fan(s), Central Air
Flooring Carpet, Ceramic Tile
Fireplaces Number 1
Fireplaces Type Gas Logs, Gas Starter
Appliance Dishwasher, Disposal, Electric Oven, Gas Cooktop, Gas Water Heater, Microwave, Plumbed For Gas in Kitchen, Vented Exhaust Fan
Heat Source Central, Natural Gas
Laundry Electric Dryer Hookup, Utility Room, Full Size W/D Area, Washer Hookup
Exterior
Exterior Feature Covered Patio/Porch, Rain Gutters, Lighting
Garage Spaces 2.0
Fence Wood
Utilities Available City Sewer, City Water
Roof Type Composition
Total Parking Spaces 2
Garage Yes
Building
Lot Description Interior Lot, Landscaped
Story One
Foundation Slab
Level or Stories One
Structure Type Brick,Rock/Stone
Schools
Elementary Schools Crosby
Middle Schools Brown
High Schools North Forney
School District Forney Isd
Others
Ownership ON FILE
Acceptable Financing Cash, Conventional, FHA, VA Loan
Listing Terms Cash, Conventional, FHA, VA Loan

Find out why customers are choosing LPT Realty to meet their real estate needs

