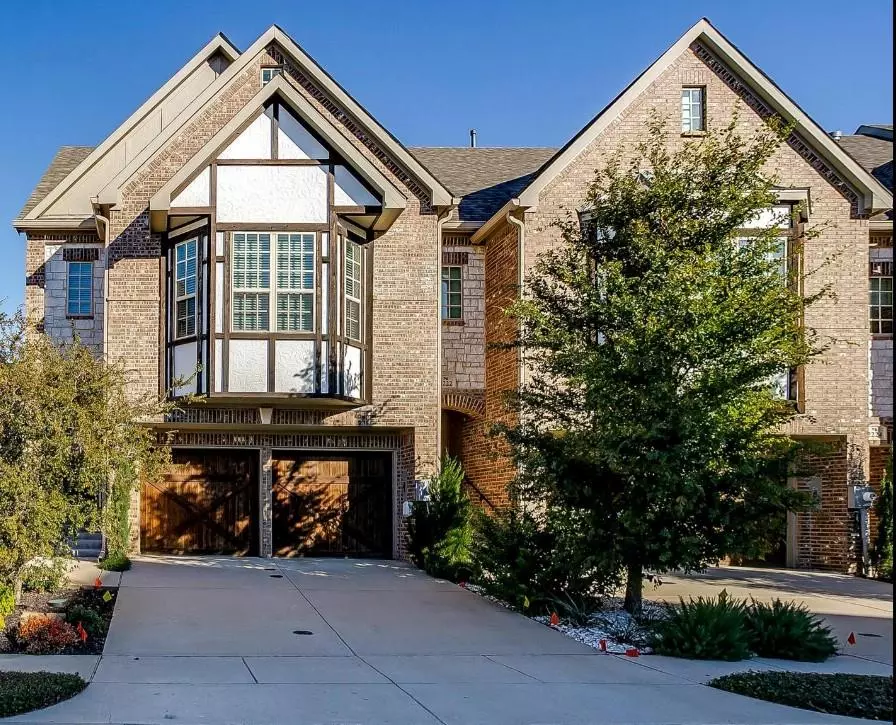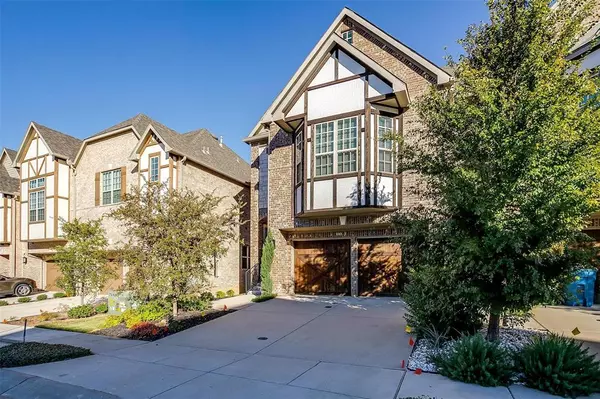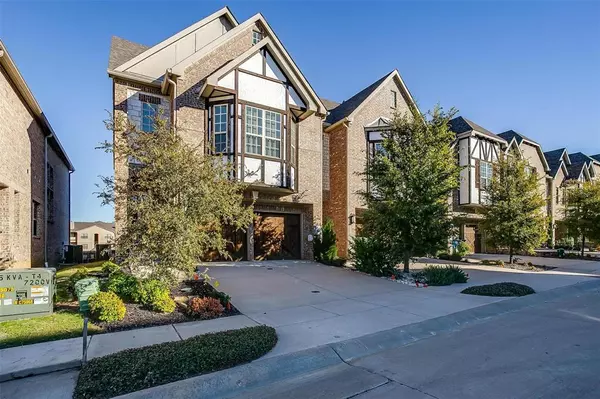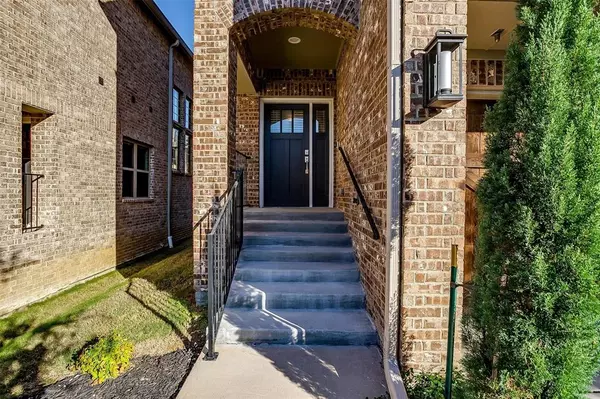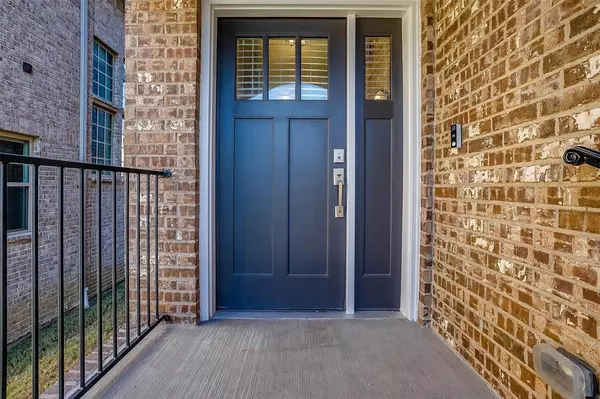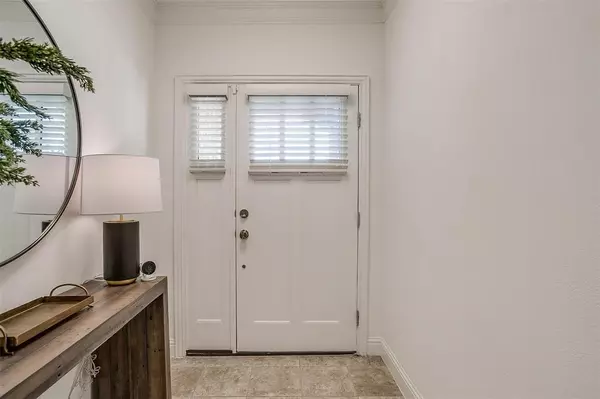4 Beds
3 Baths
2,693 SqFt
4 Beds
3 Baths
2,693 SqFt
Key Details
Property Type Townhouse
Sub Type Townhouse
Listing Status Pending
Purchase Type For Sale
Square Footage 2,693 sqft
Price per Sqft $189
Subdivision Manors At Forestbrook Add
MLS Listing ID 20810580
Style Traditional
Bedrooms 4
Full Baths 3
HOA Fees $99/mo
HOA Y/N Mandatory
Year Built 2019
Annual Tax Amount $7,899
Lot Size 2,308 Sqft
Acres 0.053
Property Description
Step into the lower level, where a perfect guest retreat awaits. You'll find a spacious game room ideal for a second living area or home gym, along with a comfortable secondary bedroom, a full bath, and a utility room. Ascend the staircase to the second floor, where an inviting open floor plan unfolds. Here, a generously sized family room with a gas fireplace, a warm dining area, and an impressive kitchen with a large eat-at island, stainless steel appliances, abundant cabinet and counter space, and a pantry create an ideal space for gatherings. This level also features two additional bedrooms and a full bath for added convenience.
Continue up the stunning staircase adorned with iron spindles to your exclusive third-floor sanctuary. This oversized primary suite is a true getaway, offering ample space for a cozy sitting area. The spa-like bathroom boasts a glass-enclosed walk-in shower, a raised garden tub, dual vanities, and an expansive walk-in closet that feels like a dream come true.
With beautiful vinyl plank wood and ceramic tile flooring throughout, paired with neutral colors, this home provides the perfect blank canvas for you to personalize. Unwind on your serene back patio, designed for relaxation and peace. Conveniently located near shopping, dining, entertainment, and major highways, this remarkable property is not just a house—it's your new home. Don't miss the chance to see it for yourself!
Location
State TX
County Denton
Direction USE GPS
Rooms
Dining Room 1
Interior
Interior Features Built-in Features, Cable TV Available, Decorative Lighting, Double Vanity, Eat-in Kitchen, Granite Counters, High Speed Internet Available, Kitchen Island, Open Floorplan, Pantry, Walk-In Closet(s)
Heating Central, Fireplace(s), Natural Gas
Cooling Ceiling Fan(s), Central Air, Electric
Flooring Carpet, Ceramic Tile, Luxury Vinyl Plank
Fireplaces Number 2
Fireplaces Type Bedroom, Family Room, Gas, Gas Logs, Gas Starter, Glass Doors
Appliance Dishwasher, Disposal, Electric Oven, Gas Cooktop, Gas Water Heater, Microwave
Heat Source Central, Fireplace(s), Natural Gas
Laundry Electric Dryer Hookup, Utility Room, Full Size W/D Area
Exterior
Exterior Feature Covered Patio/Porch, Rain Gutters
Garage Spaces 2.0
Fence Back Yard, Fenced
Utilities Available City Sewer, City Water, Individual Gas Meter, Individual Water Meter, Natural Gas Available
Roof Type Composition
Total Parking Spaces 2
Garage Yes
Building
Lot Description Interior Lot, Landscaped, No Backyard Grass
Story Three Or More
Foundation Slab
Level or Stories Three Or More
Structure Type Brick
Schools
Elementary Schools Southridge
Middle Schools Marshall Durham
High Schools Lewisville
School District Lewisville Isd
Others
Ownership Owner of Record
Acceptable Financing Cash, Conventional, FHA, VA Loan
Listing Terms Cash, Conventional, FHA, VA Loan
Special Listing Condition Survey Available

Find out why customers are choosing LPT Realty to meet their real estate needs

