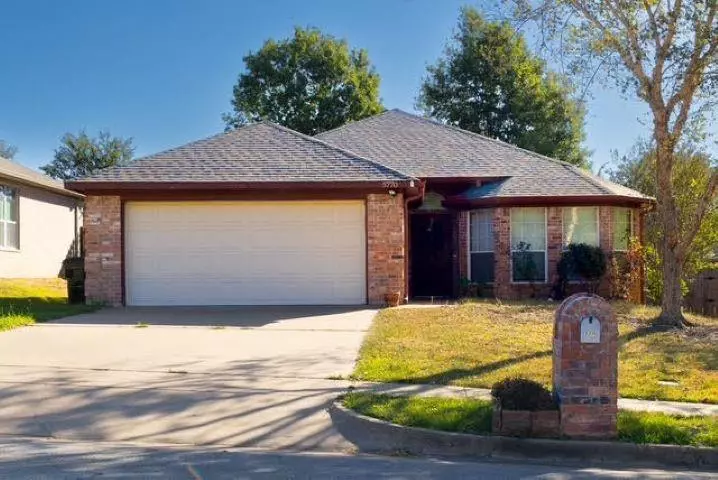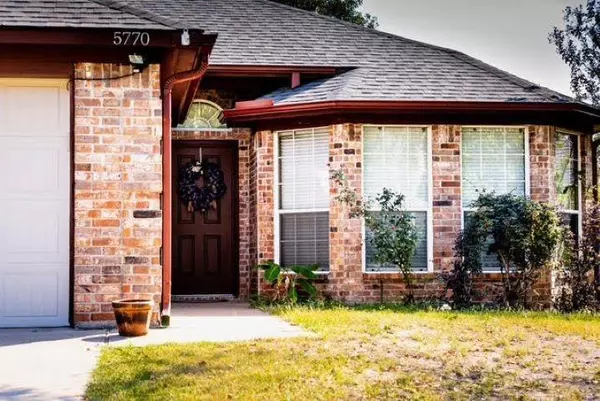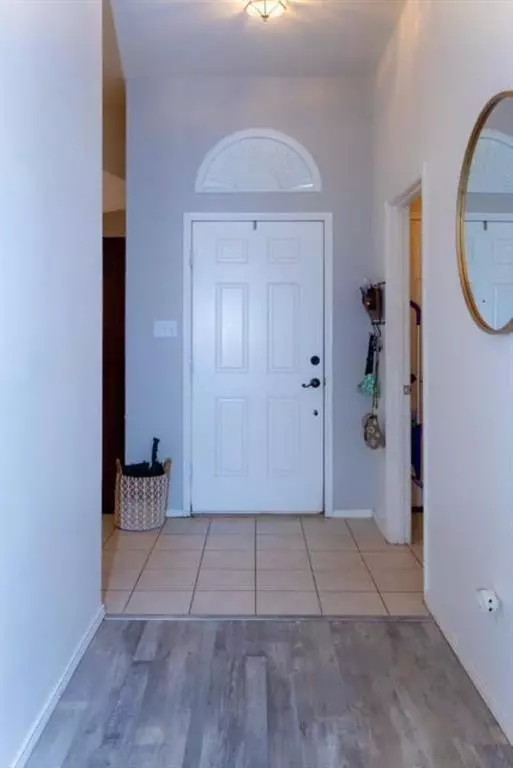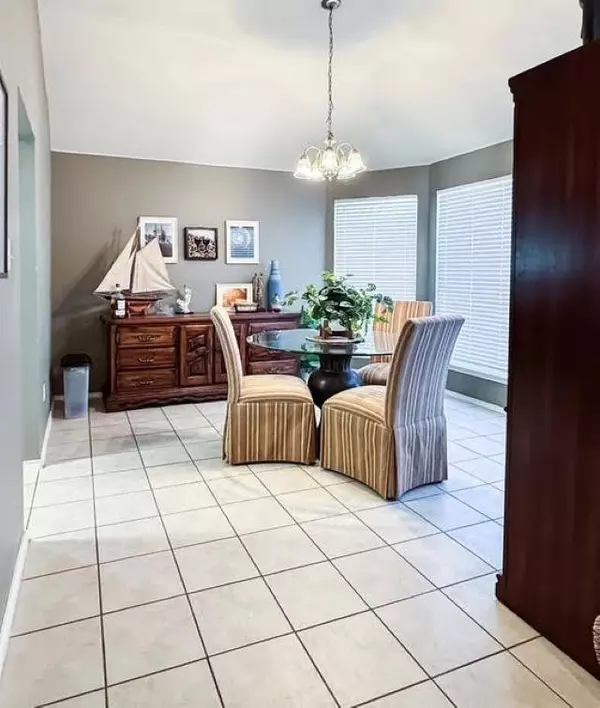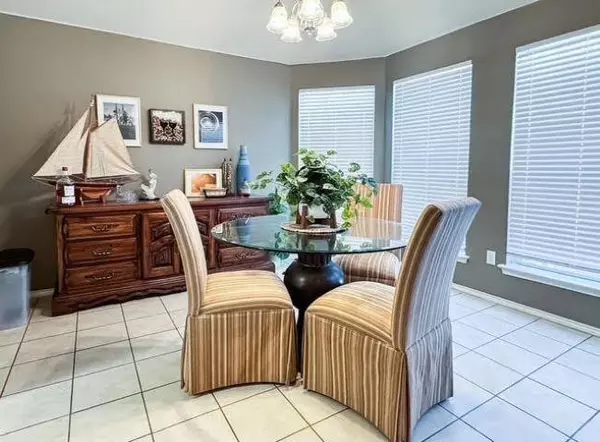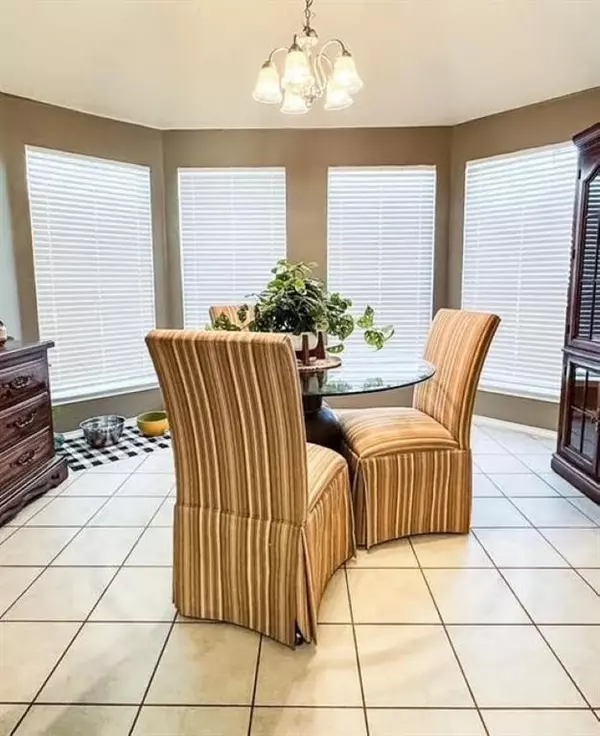3 Beds
2 Baths
1,641 SqFt
3 Beds
2 Baths
1,641 SqFt
Key Details
Property Type Single Family Home
Sub Type Single Family Residence
Listing Status Active
Purchase Type For Sale
Square Footage 1,641 sqft
Price per Sqft $212
Subdivision Saddleview Estates
MLS Listing ID 20808157
Style Traditional
Bedrooms 3
Full Baths 2
HOA Y/N None
Year Built 2006
Property Description
This three-bedroom, two-bathroom home is a perfect blend of comfort and elegance, located in a highly desirable neighborhood known for its vibrant community and excellent school district, WHITEHOUSE!
The exterior boasts charming appeal, with a well-manicured lawn, welcoming front porch and curbs throughout the entire neighborhood for improved safety and accessibility.
Inside, the home features a spacious and thoughtfully designed floor plan. The formal dining room, located just off the foyer, is ideal for hosting family gatherings or dinner parties, complete with large windows that fill the space with natural light. This would also be ideal for home office or playroom! The open concept living area with wood fireplace connects seamlessly to a modern kitchen with ample cabinet space for storage.
The primary bedroom offers a serene retreat with an en-suite bathroom featuring double lavatories, huge soaking tub, and separate steam shower. Two additional bedrooms share a well-appointed second bathroom, providing plenty of space for family or guests.
The backyard is private and spacious, with an open patio that's perfect for outdoor entertaining. Storage building with new roof is perfect for decorations, yard equipment, or making a workshop.
With its prime location near shopping, recreational amenities, and highly rated Whitehouse ISD, this home is a rare find in a sought-after area. With brand new blinds throughout, brand new AC, brand new vinyl plank flooring, and roof, you can rest easy at night knowing all the huge expenses in maintaining a home have been taken care of for you! WELCOME HOME
Location
State TX
County Smith
Direction From Whitehouse, go down HWY 110 and take a L on Reagan Street. Go down to stop sign and house will be on L, SIY
Rooms
Dining Room 1
Interior
Interior Features Cable TV Available, Decorative Lighting, Double Vanity, Eat-in Kitchen, High Speed Internet Available, Open Floorplan, Walk-In Closet(s)
Heating Central, Electric, Fireplace(s)
Cooling Ceiling Fan(s), Central Air, Electric
Flooring Ceramic Tile, Luxury Vinyl Plank
Fireplaces Number 1
Fireplaces Type Brick, Living Room, Wood Burning
Appliance Dishwasher, Electric Range, Electric Water Heater, Microwave, Refrigerator, Vented Exhaust Fan
Heat Source Central, Electric, Fireplace(s)
Laundry Electric Dryer Hookup, Utility Room, Full Size W/D Area
Exterior
Exterior Feature Rain Gutters, Storage
Garage Spaces 2.0
Fence Wood
Utilities Available All Weather Road, Asphalt, Cable Available, City Sewer, City Water, Curbs, Sidewalk
Roof Type Composition
Total Parking Spaces 2
Garage Yes
Building
Lot Description Cleared, Interior Lot, Landscaped, Sprinkler System, Subdivision
Story One
Foundation Slab
Level or Stories One
Structure Type Brick
Schools
Elementary Schools Brown
Middle Schools Holloway
High Schools Whitehouse
School District Whitehouse Isd
Others
Restrictions None
Ownership Melody Smith
Acceptable Financing Cash, Conventional, FHA, USDA Loan, VA Loan
Listing Terms Cash, Conventional, FHA, USDA Loan, VA Loan

Find out why customers are choosing LPT Realty to meet their real estate needs

