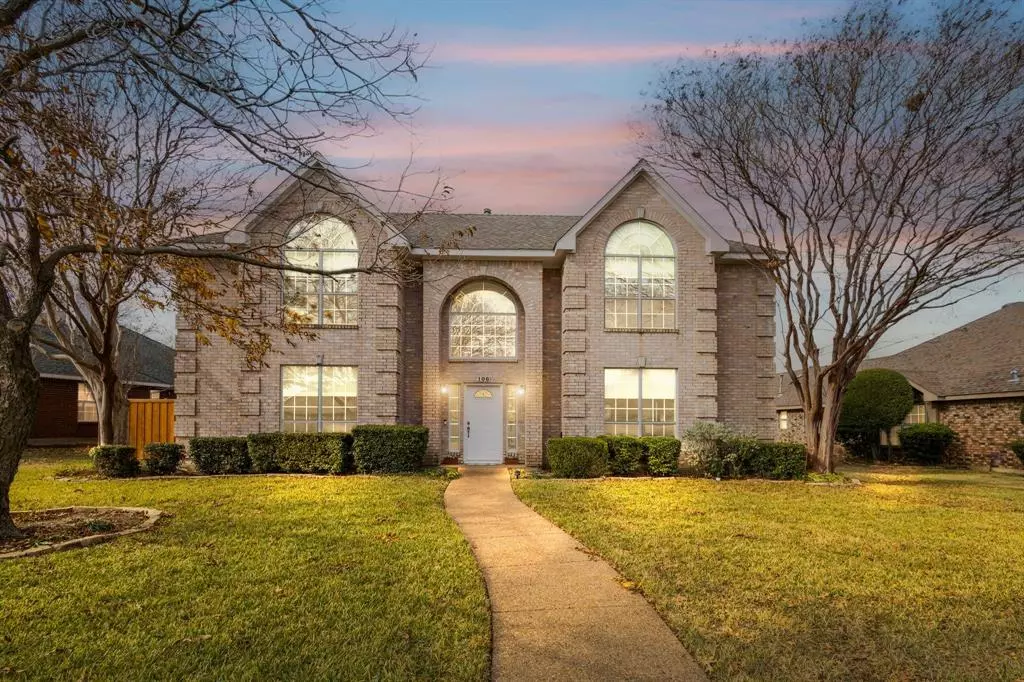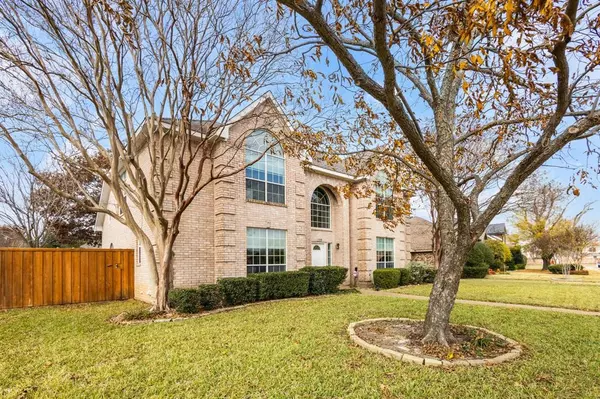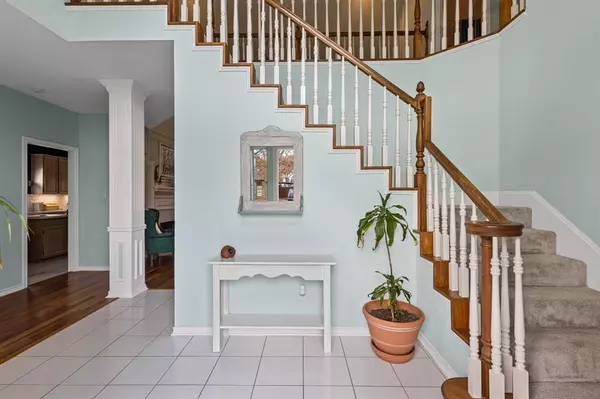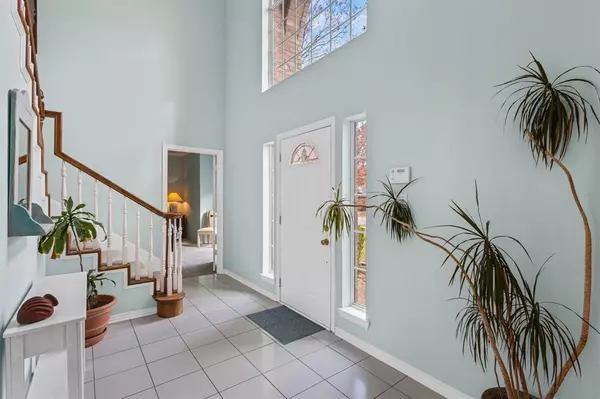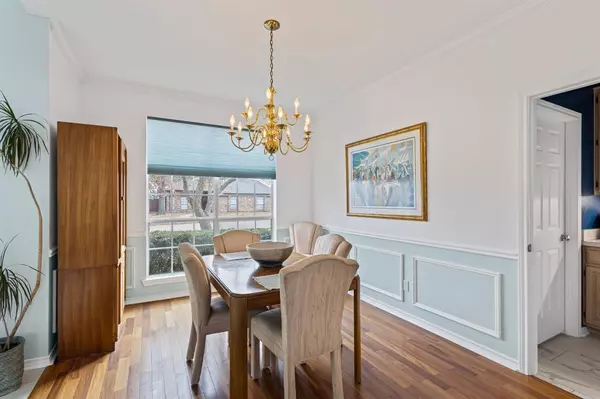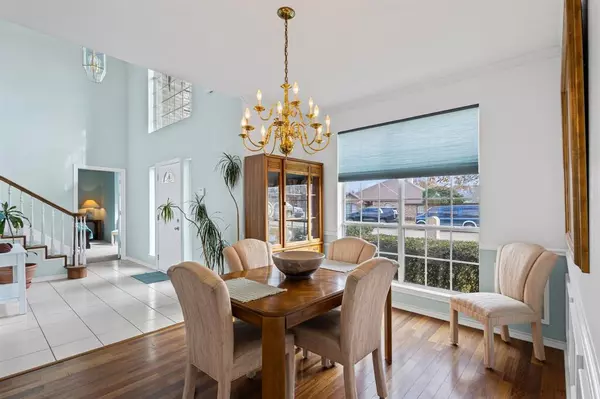4 Beds
3 Baths
2,565 SqFt
4 Beds
3 Baths
2,565 SqFt
Key Details
Property Type Single Family Home
Sub Type Single Family Residence
Listing Status Pending
Purchase Type For Sale
Square Footage 2,565 sqft
Price per Sqft $185
Subdivision Clearview Estates
MLS Listing ID 20801840
Style Traditional
Bedrooms 4
Full Baths 2
Half Baths 1
HOA Y/N None
Year Built 1991
Annual Tax Amount $6,842
Lot Size 9,147 Sqft
Acres 0.21
Property Description
The spacious kitchen is a chef's dream, featuring modern luxury vinyl flooring, a central island, a butler's pantry, a cozy breakfast nook with a built-in desk, and a wet bar-prep area, offering endless possibilities to bring your culinary visions to life. The Family Great Room invites you to unwind with built-ins, a gas fireplace, and oversized windows that flood the space with natural light. Step outside to the covered patio, a perfect setting for outdoor entertaining or enjoying tranquil moments. The spacious backyard offers endless opportunities for gardening, play, or creating your dream outdoor oasis. Freshly painted inside and out, with new carpet installed in 2024, this home is move-in ready. The private primary suite is a true retreat with updated flooring, a spa-like ensuite featuring a soaking tub, walk-in shower, and a generous walk-in closet. Upstairs, three additional bedrooms, a full bath, and a versatile game room provide ample space for family and guests. With multiple living and dining areas, this home is designed to accommodate all your needs. Ideally located near top-rated schools, parks, shopping, dining, and entertainment, plus convenient access to Highways 75 and 121, this property offers the ultimate in lifestyle and location. Celebration park features walking trails, ponds, playgrounds, splash pad, and is home to the Allen USA celebration with tons of fun & fireworks! You do not want to miss out on the amazing opportunity to live in this premium location in Allen ISD! 100 acres of FUN w events year-round!
Location
State TX
County Collin
Direction See GPS
Rooms
Dining Room 2
Interior
Interior Features Built-in Features, Cable TV Available, Decorative Lighting, Eat-in Kitchen, High Speed Internet Available, Pantry, Walk-In Closet(s), Wet Bar
Heating Central, Natural Gas
Cooling Central Air, Electric
Fireplaces Number 1
Fireplaces Type Family Room, Gas Logs, Gas Starter
Appliance Dishwasher, Disposal, Electric Cooktop, Electric Oven, Gas Water Heater, Microwave
Heat Source Central, Natural Gas
Laundry Electric Dryer Hookup, Utility Room, Full Size W/D Area, Washer Hookup
Exterior
Exterior Feature Covered Patio/Porch
Garage Spaces 2.0
Fence Wood
Utilities Available City Sewer, City Water, Curbs, Sidewalk, Underground Utilities
Roof Type Composition
Total Parking Spaces 2
Garage Yes
Building
Lot Description Interior Lot, Landscaped
Story Two
Foundation Slab
Level or Stories Two
Structure Type Brick
Schools
Elementary Schools Story
Middle Schools Ford
High Schools Allen
School District Allen Isd
Others
Ownership David M & Nancy F Albert
Special Listing Condition Survey Available

Find out why customers are choosing LPT Realty to meet their real estate needs

