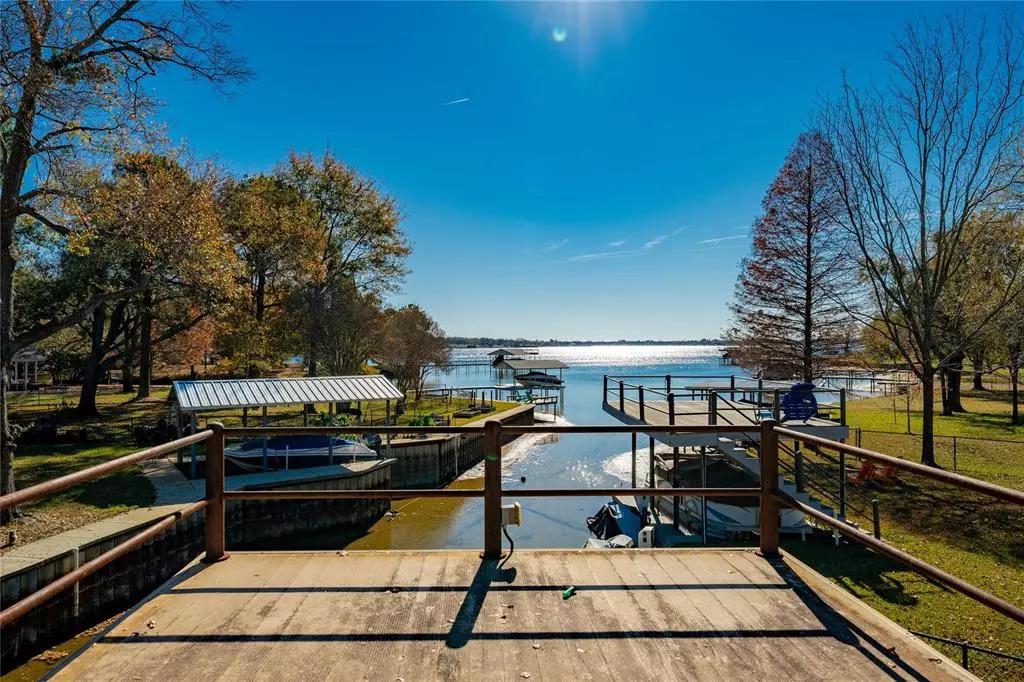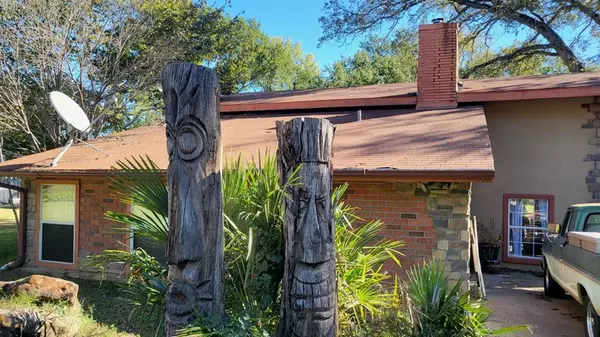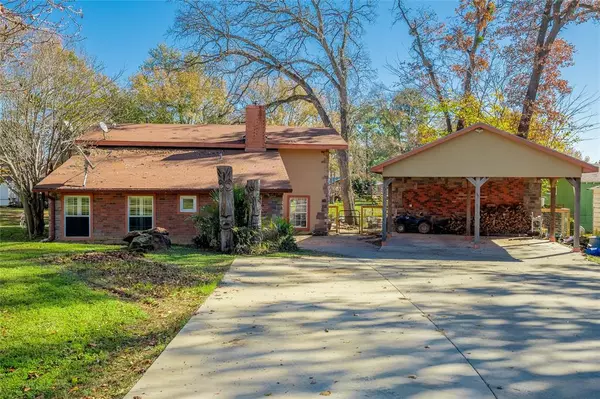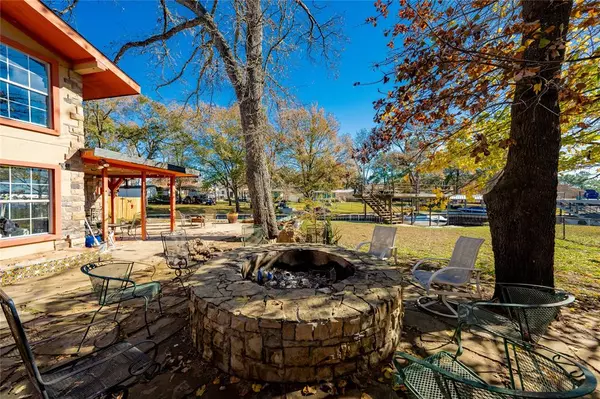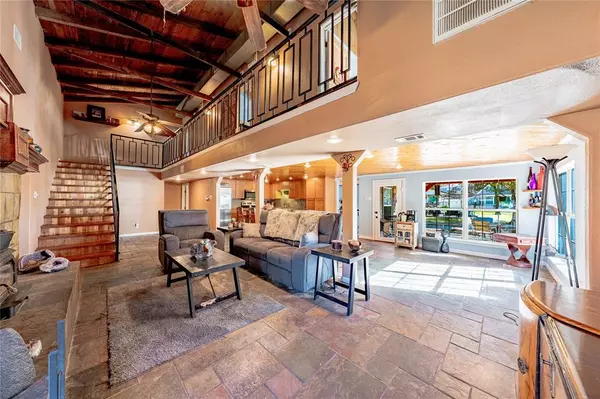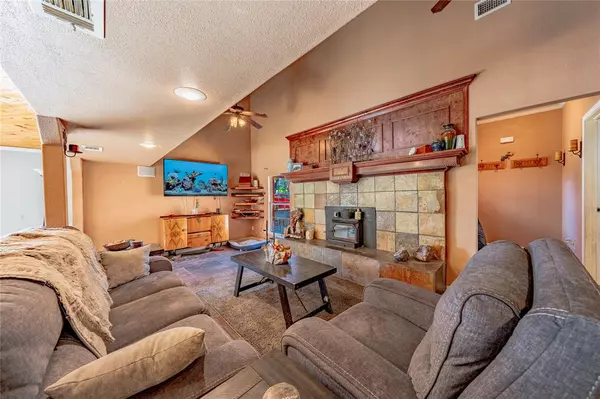3 Beds
3 Baths
1,464 SqFt
3 Beds
3 Baths
1,464 SqFt
Key Details
Property Type Single Family Home
Sub Type Single Family Residence
Listing Status Active
Purchase Type For Sale
Square Footage 1,464 sqft
Price per Sqft $256
Subdivision Bushwhacker Peninsula Sub
MLS Listing ID 20786374
Style Other
Bedrooms 3
Full Baths 3
HOA Fees $60/ann
HOA Y/N Voluntary
Year Built 1968
Annual Tax Amount $2,198
Lot Size 0.351 Acres
Acres 0.351
Lot Dimensions 56X129X155X182
Property Description
the second floor is a loft style hallway with 2 bedrooms and a bathroom. Slate floors and bamboo wood accents the interior. There are two wooden tiki statues in the front yard inviting you onto this waterfront property on a channel with views to open water. There is a detached carport and workshop to the right of the main house. The backyard is fenced, and sits on 110' of water front providing perfect outdoor entertainment space on the edge of a channel branching off of Cedar Creek Lake. The boathouse has a party deck on top that covers the boat cradle below and a PWC lift. In addition to the covered porch off the the dining room, there is a covered porch on the back of the carport workshop building to create the perfect outdoor kitchen space by the large stone outdoor fire pit. The owner has priced this home so the new owner can use their design skills to make it their perfect lake house getaway. Bushwhacker has a neighborhood boat ramp, community room and just around the corner from the Pinnacle Club for golf, tennis, pickleball, and dining. Don't delay, this very well priced home is ready for you to fix-up and enjoy for the 2025 lake season.
Location
State TX
County Henderson
Community Boat Ramp, Club House, Lake
Direction Taking Highway 198 South from Gun Barrel City or Payne Springs will bring you down to turn on Cedar Creek Road. From there, follow Cedar Creek Road until you reach a two-way fork. Turn left onto 2837, then right on Bushwhacker Drive. Follow Bushwhacker until you see the destination on the left. SIY
Rooms
Dining Room 1
Interior
Interior Features Eat-in Kitchen, Granite Counters, High Speed Internet Available, Kitchen Island, Natural Woodwork, Open Floorplan, Pantry, Sound System Wiring, Vaulted Ceiling(s)
Heating Central, Fireplace Insert
Cooling Central Air, Window Unit(s)
Flooring Cork, Slate, Tile
Fireplaces Number 2
Fireplaces Type Brick, Fire Pit, Insert, Living Room, Outside, Wood Burning
Equipment None
Appliance Dishwasher, Disposal, Dryer, Electric Cooktop, Electric Oven, Electric Water Heater, Microwave, Convection Oven, Refrigerator, Vented Exhaust Fan, Washer
Heat Source Central, Fireplace Insert
Laundry Electric Dryer Hookup, Utility Room, Full Size W/D Area, Washer Hookup
Exterior
Exterior Feature Boat Slip, Covered Patio/Porch, Dock, Fire Pit, Private Yard
Carport Spaces 2
Fence Back Yard, Gate, Wire, Wood
Community Features Boat Ramp, Club House, Lake
Utilities Available Asphalt, Co-op Electric, Electricity Connected, Individual Water Meter, Outside City Limits, Overhead Utilities, Septic, Sewer Not Available
Waterfront Description Dock – Covered,Lake Front,Retaining Wall – Steel
Roof Type Composition
Total Parking Spaces 2
Garage No
Building
Lot Description Few Trees, Interior Lot, Lrg. Backyard Grass, Subdivision, Water/Lake View, Waterfront
Story Two
Foundation Slab
Level or Stories Two
Structure Type Brick,Cedar,Rock/Stone,Stucco,Wood
Schools
Elementary Schools Malakoff
Middle Schools Malakoff
High Schools Malakoff
School District Malakoff Isd
Others
Restrictions Deed
Ownership Lorraine Rusnak McKean
Acceptable Financing Cash, Conventional
Listing Terms Cash, Conventional
Special Listing Condition Aerial Photo, Deed Restrictions

Find out why customers are choosing LPT Realty to meet their real estate needs

