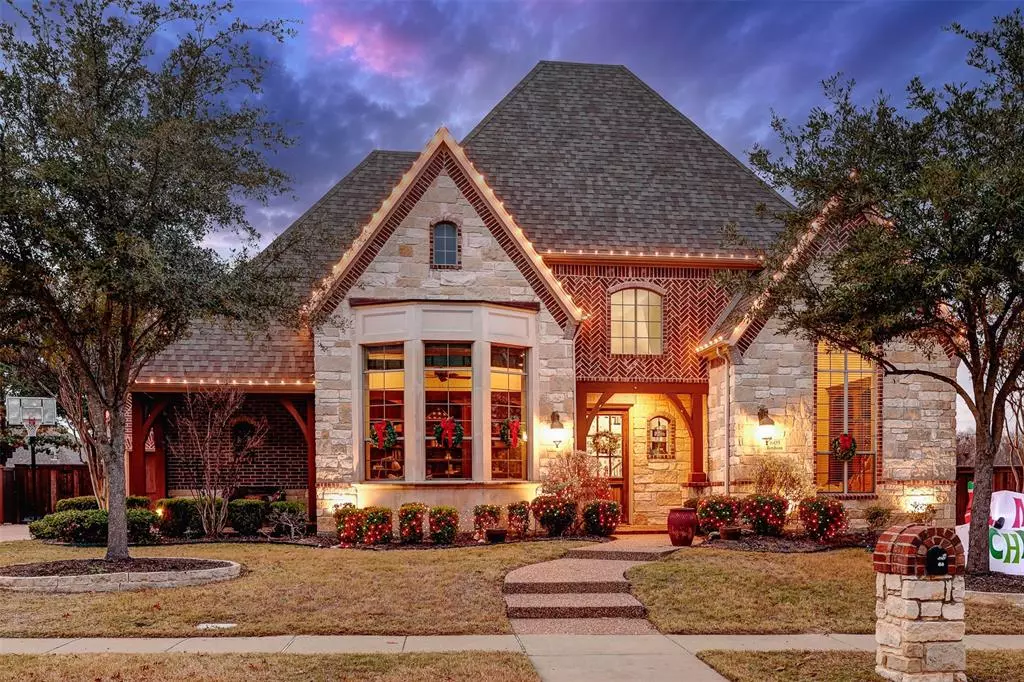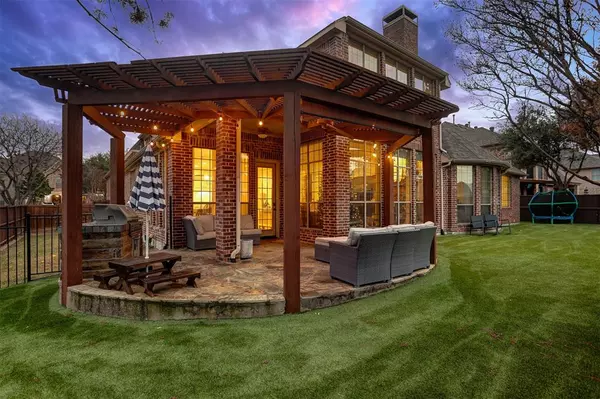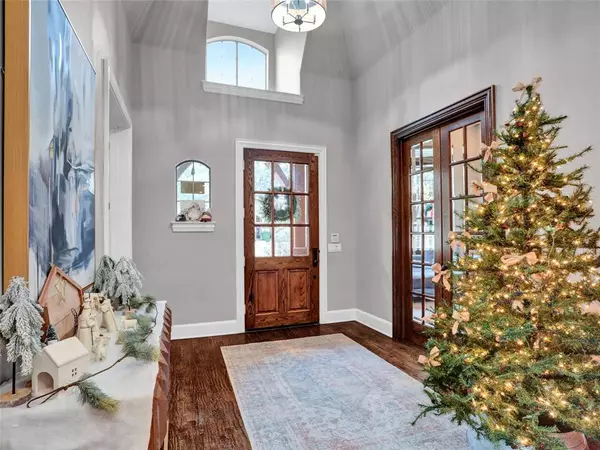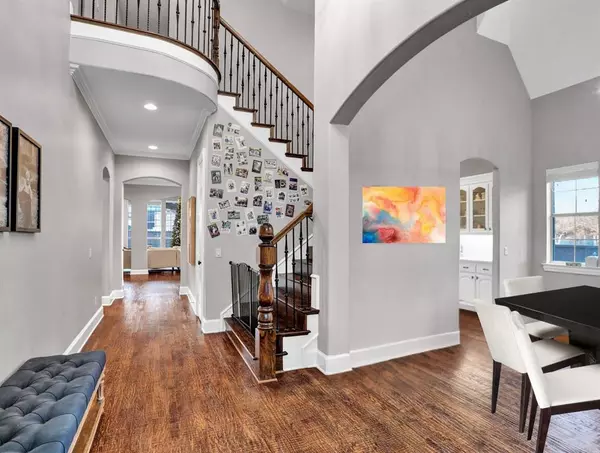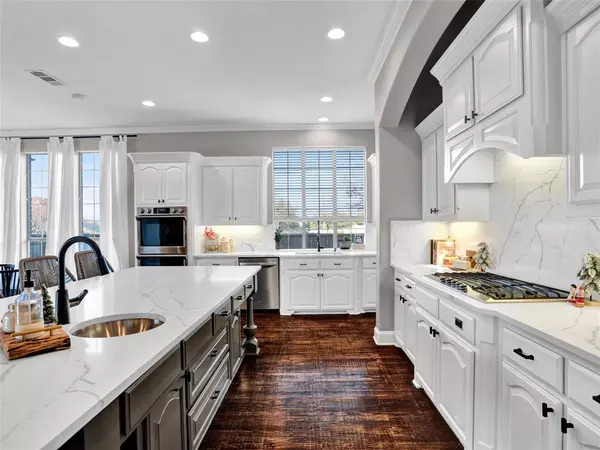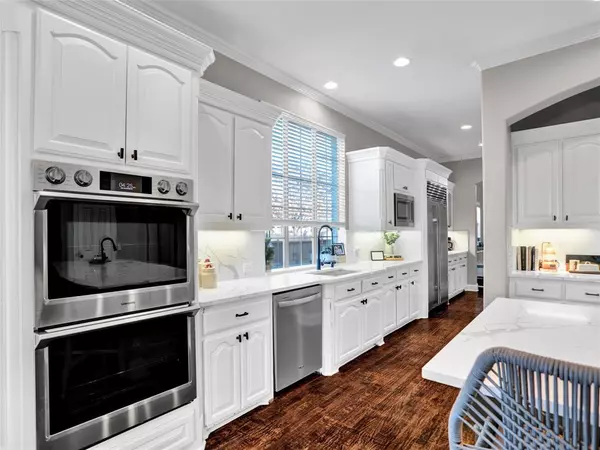4 Beds
5 Baths
4,963 SqFt
4 Beds
5 Baths
4,963 SqFt
Key Details
Property Type Single Family Home
Sub Type Single Family Residence
Listing Status Pending
Purchase Type For Sale
Square Footage 4,963 sqft
Price per Sqft $186
Subdivision Lacima Manor
MLS Listing ID 20802205
Style Traditional
Bedrooms 4
Full Baths 4
Half Baths 1
HOA Fees $800/ann
HOA Y/N Mandatory
Year Built 2004
Annual Tax Amount $13,693
Lot Size 0.260 Acres
Acres 0.26
Property Description
The backyard is turfed and includes a dog run, along with a covered extended patio complete with a built-in grill and pergola. The deluxe primary suite features a large custom closet and an expansive primary bathroom. Upstairs, you'll find three equally sized bedrooms—all with en suite bathrooms and large walk in closets.
Entertaining is a breeze in the massive game room and tiered media room. Stonebridge Ranch is McKinney's premier community, filled with amenities. Residents can enjoy fishing in nearby ponds, relaxing at the beach club or aquatic center, jogging along scenic paths, or playing rounds of golf or tennis.
McKinney is a beautiful city that anyone would be lucky to call home—especially this one!
Location
State TX
County Collin
Community Club House, Community Dock, Community Pool, Fishing, Golf, Greenbelt, Jogging Path/Bike Path, Lake, Park, Pickle Ball Court, Playground, Pool, Racquet Ball, Tennis Court(S)
Direction From 380 take Stonebridge Drive south, right on Watch Hill, left on Penobscot, right on Cornwall, home is on corner of Cornwall and Roxboro
Rooms
Dining Room 2
Interior
Interior Features Built-in Features, Chandelier, Decorative Lighting, Eat-in Kitchen, High Speed Internet Available, Kitchen Island, Multiple Staircases, Paneling, Pantry, Sound System Wiring, Vaulted Ceiling(s), Walk-In Closet(s)
Heating Fireplace(s)
Cooling Ceiling Fan(s), Central Air, Electric, ENERGY STAR Qualified Equipment
Flooring Ceramic Tile, Wood
Fireplaces Number 1
Fireplaces Type Gas, Gas Logs, Gas Starter
Equipment Home Theater, Irrigation Equipment
Appliance Built-in Gas Range, Built-in Refrigerator, Dishwasher, Disposal, Gas Cooktop, Gas Water Heater, Ice Maker, Microwave, Double Oven, Plumbed For Gas in Kitchen, Vented Exhaust Fan
Heat Source Fireplace(s)
Laundry Electric Dryer Hookup, Full Size W/D Area, Washer Hookup
Exterior
Exterior Feature Dog Run, Rain Gutters, Lighting, Other
Garage Spaces 3.0
Fence Wood, Wrought Iron
Community Features Club House, Community Dock, Community Pool, Fishing, Golf, Greenbelt, Jogging Path/Bike Path, Lake, Park, Pickle Ball Court, Playground, Pool, Racquet Ball, Tennis Court(s)
Utilities Available Cable Available, City Sewer, City Water, Curbs, Electricity Available, Individual Gas Meter, Individual Water Meter
Roof Type Composition
Total Parking Spaces 3
Garage Yes
Building
Lot Description Corner Lot, Many Trees, No Backyard Grass, Sprinkler System, Subdivision
Story Two
Foundation Slab
Level or Stories Two
Structure Type Brick,Rock/Stone
Schools
Elementary Schools Wilmeth
Middle Schools Dr Jack Cockrill
High Schools Mckinney North
School District Mckinney Isd
Others
Restrictions Development
Ownership Thomas and Lauren Junker
Acceptable Financing Cash, Conventional, FHA, VA Loan
Listing Terms Cash, Conventional, FHA, VA Loan

Find out why customers are choosing LPT Realty to meet their real estate needs

