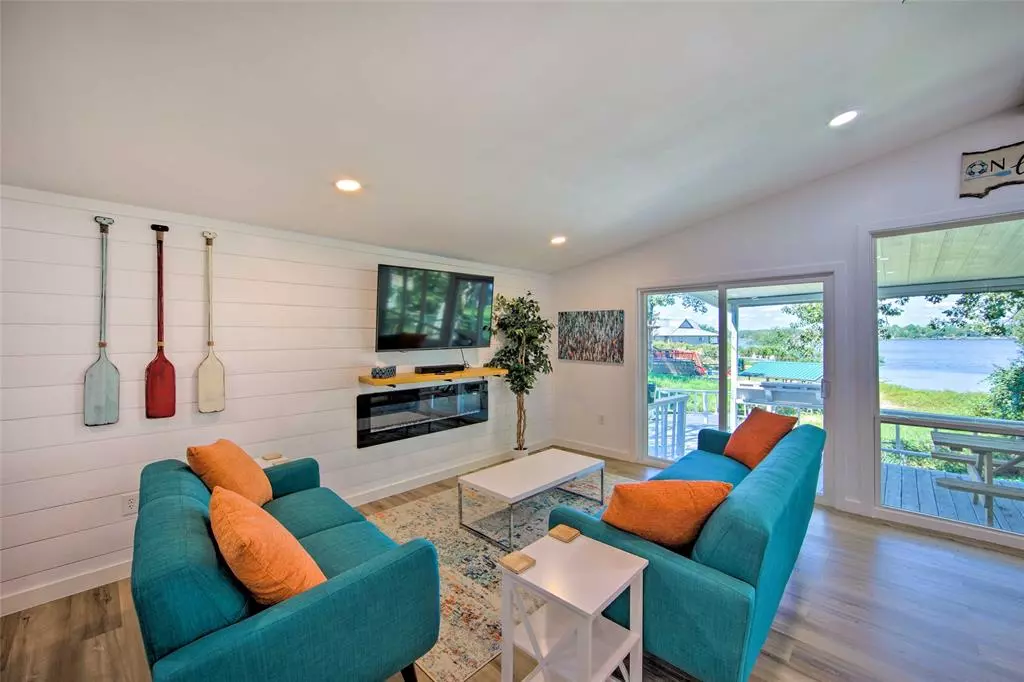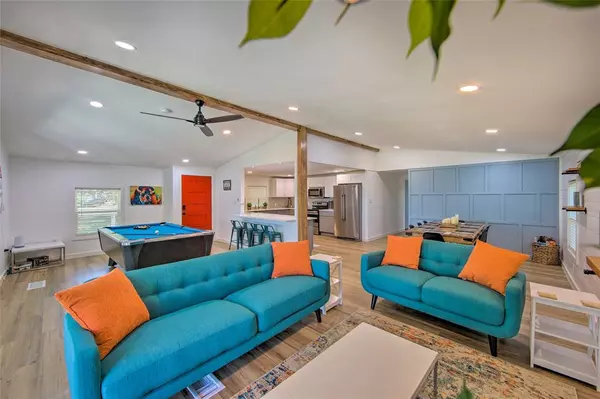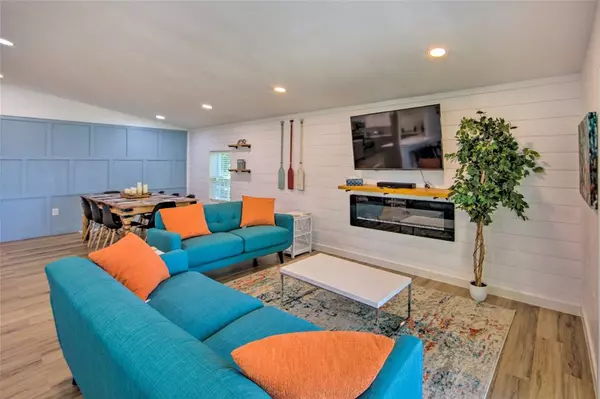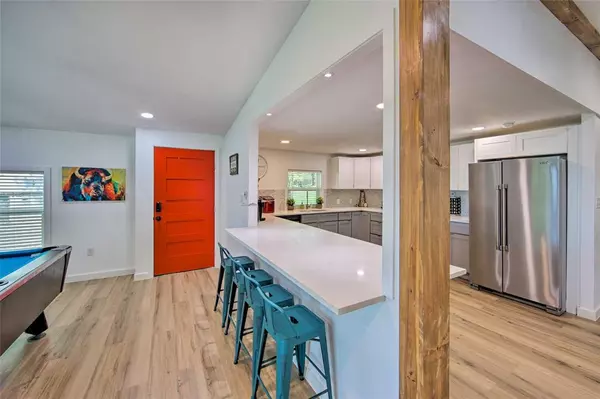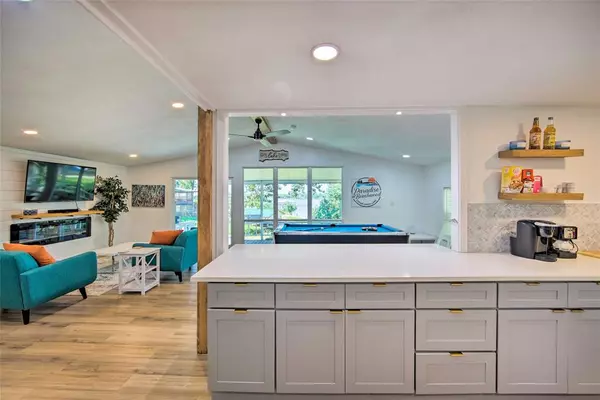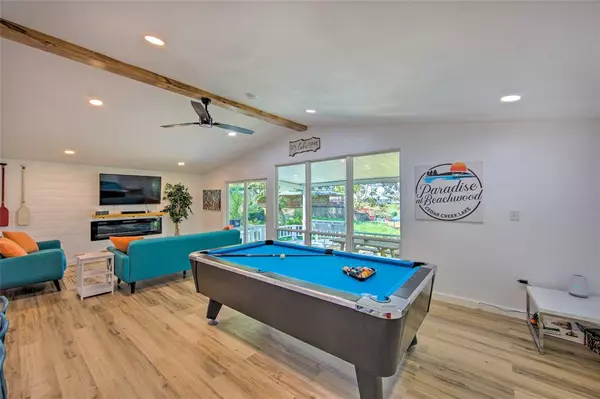3 Beds
2 Baths
1,568 SqFt
3 Beds
2 Baths
1,568 SqFt
Key Details
Property Type Single Family Home
Sub Type Single Family Residence
Listing Status Active
Purchase Type For Sale
Square Footage 1,568 sqft
Price per Sqft $190
Subdivision Hidden Hills Harbor Sec D
MLS Listing ID 20784696
Style Ranch,Traditional
Bedrooms 3
Full Baths 2
HOA Fees $190/ann
HOA Y/N Mandatory
Year Built 1982
Annual Tax Amount $5,234
Lot Size 0.328 Acres
Acres 0.328
Property Description
Location
State TX
County Henderson
Direction Head southeast on Clear Creek Rd toward Hidden Hills Dr, Turn right onto Hidden Hills Dr, Turn left to stay on Hidden Hills Dr, Turn left onto Deer Run Ln, Deer Run Ln turns right and becomes Henderson Ln, Slight left onto Lake Forest Rd, Turn left onto Lake Forest Dr, Turn right onto Beachwood Dr.
Rooms
Dining Room 1
Interior
Interior Features Cable TV Available, Decorative Lighting, Double Vanity, Eat-in Kitchen, Flat Screen Wiring, High Speed Internet Available, Kitchen Island, Open Floorplan, Walk-In Closet(s)
Heating Central, Electric
Cooling Ceiling Fan(s), Central Air, Electric
Flooring Luxury Vinyl Plank, Tile, Vinyl
Fireplaces Number 1
Fireplaces Type Electric, Living Room
Appliance Dishwasher, Disposal, Electric Oven, Electric Range, Electric Water Heater, Microwave, Refrigerator, Washer
Heat Source Central, Electric
Laundry Electric Dryer Hookup, Utility Room, Full Size W/D Area, Washer Hookup
Exterior
Exterior Feature Boat Slip, Covered Deck, Covered Patio/Porch, Dock
Carport Spaces 2
Utilities Available City Water, Electricity Connected, Individual Water Meter, Septic
Waterfront Description Lake Front
Roof Type Composition
Total Parking Spaces 2
Garage No
Building
Lot Description Cul-De-Sac, Interior Lot, Many Trees, Subdivision, Waterfront
Story One
Foundation Pillar/Post/Pier
Level or Stories One
Schools
Elementary Schools Eustace
Middle Schools Eustace
High Schools Eustace
School District Eustace Isd
Others
Ownership Brandy Whitmire
Acceptable Financing 1031 Exchange, Cash, Conventional
Listing Terms 1031 Exchange, Cash, Conventional

Find out why customers are choosing LPT Realty to meet their real estate needs

