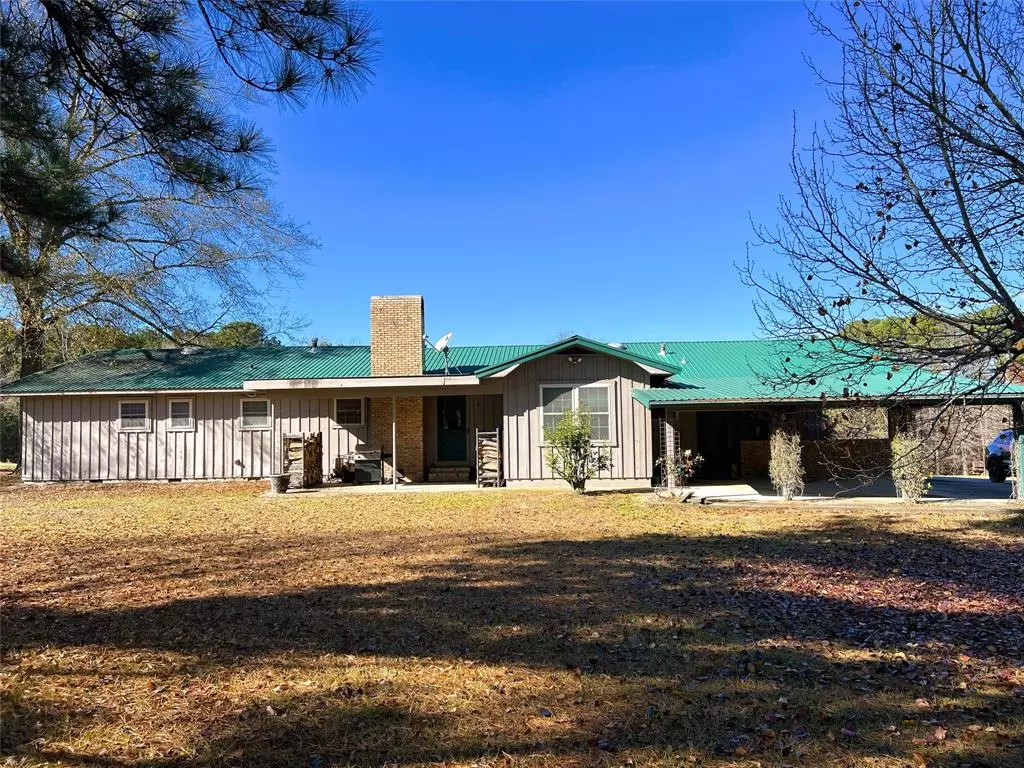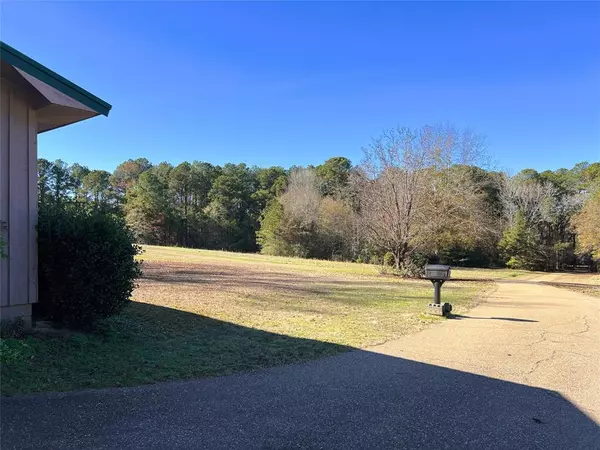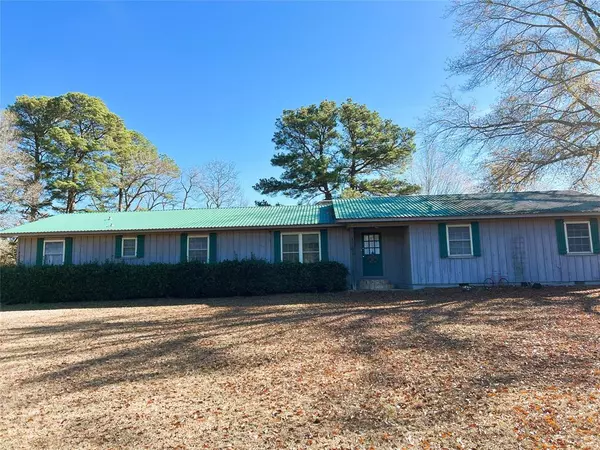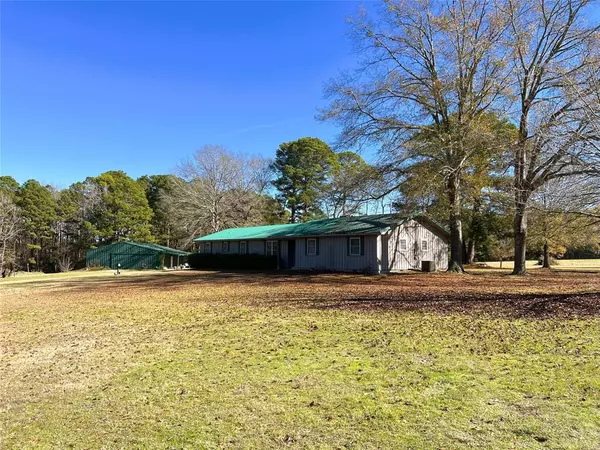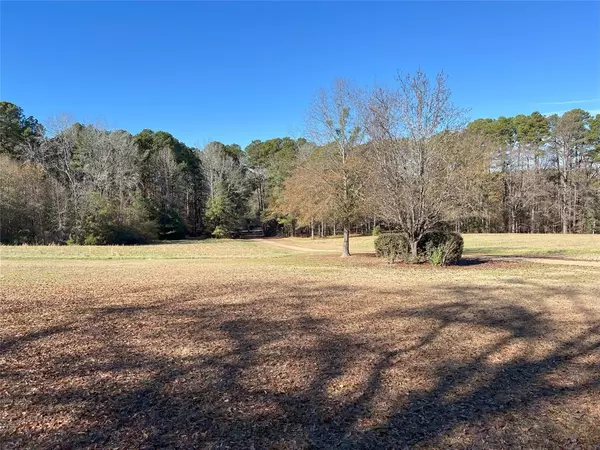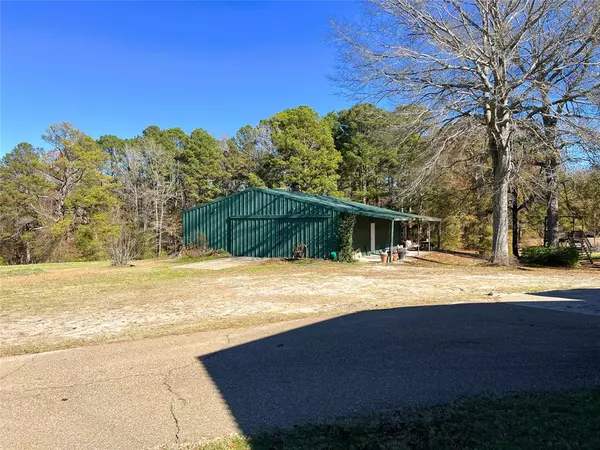4 Beds
3 Baths
2,266 SqFt
4 Beds
3 Baths
2,266 SqFt
Key Details
Property Type Single Family Home
Sub Type Single Family Residence
Listing Status Pending
Purchase Type For Sale
Square Footage 2,266 sqft
Price per Sqft $116
Subdivision Rural
MLS Listing ID 20801948
Style Ranch
Bedrooms 4
Full Baths 3
HOA Y/N None
Year Built 1980
Annual Tax Amount $783
Lot Size 15.800 Acres
Acres 15.8
Property Description
Location
State LA
County Claiborne
Direction GPS will take you there
Rooms
Dining Room 1
Interior
Interior Features Eat-in Kitchen, Kitchen Island, Open Floorplan, Paneling
Heating Central
Cooling Central Air
Flooring Carpet, Ceramic Tile
Fireplaces Number 1
Fireplaces Type Wood Burning
Appliance Dishwasher, Electric Cooktop, Gas Water Heater, Double Oven, Refrigerator
Heat Source Central
Laundry Utility Room
Exterior
Carport Spaces 4
Fence None
Utilities Available Asphalt, City Sewer, City Water, Individual Gas Meter, Individual Water Meter, Natural Gas Available
Roof Type Metal
Total Parking Spaces 4
Garage No
Building
Lot Description Acreage
Story One
Foundation Pillar/Post/Pier
Level or Stories One
Structure Type Wood
Schools
Elementary Schools Claiborne Psb
Middle Schools Claiborne Psb
High Schools Claiborne Psb
School District Sch.Dist.#11
Others
Ownership Owner
Acceptable Financing Cash, Conventional
Listing Terms Cash, Conventional

Find out why customers are choosing LPT Realty to meet their real estate needs

