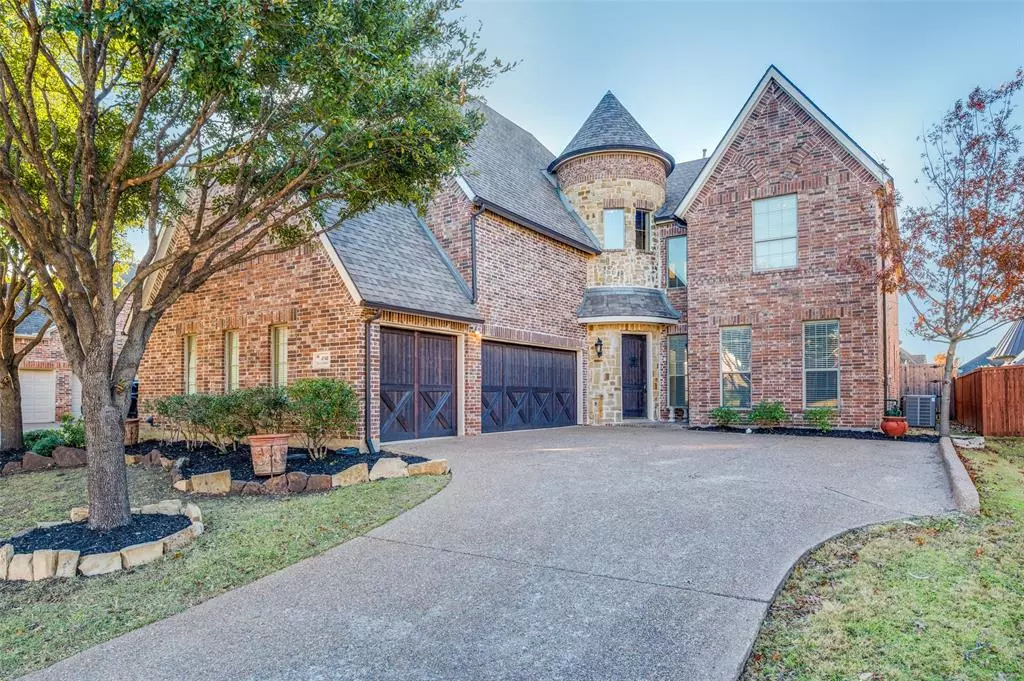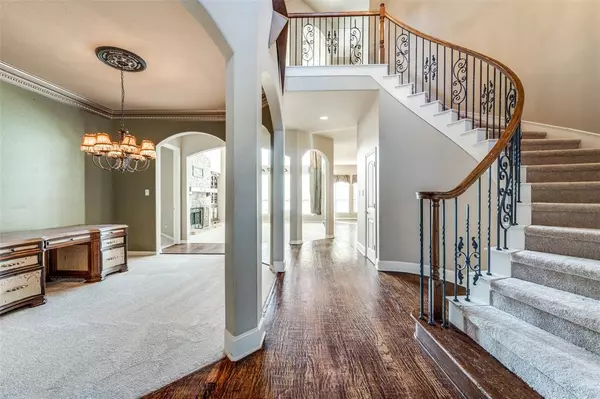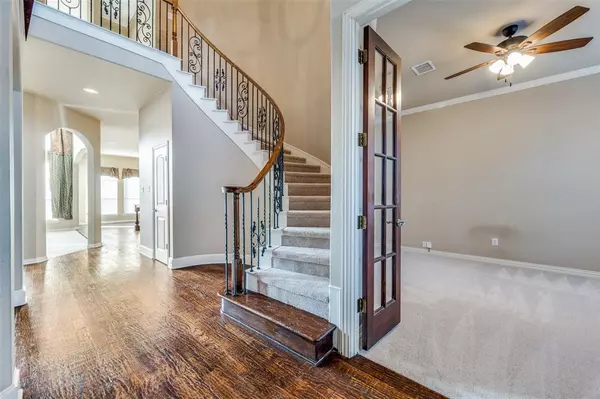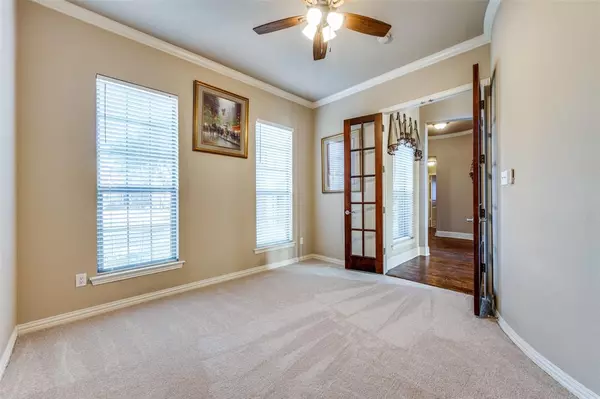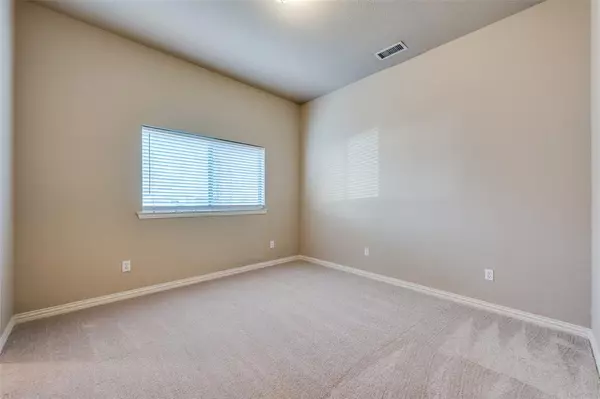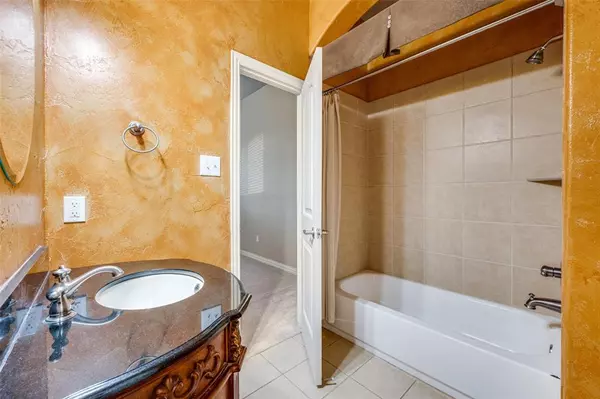5 Beds
4 Baths
4,672 SqFt
5 Beds
4 Baths
4,672 SqFt
Key Details
Property Type Single Family Home
Sub Type Single Family Residence
Listing Status Active
Purchase Type For Sale
Square Footage 4,672 sqft
Price per Sqft $176
Subdivision Shaddock Creek Estates Ph 3
MLS Listing ID 20801722
Style Traditional
Bedrooms 5
Full Baths 4
HOA Fees $726/ann
HOA Y/N Mandatory
Year Built 2006
Annual Tax Amount $13,594
Lot Size 7,361 Sqft
Acres 0.169
Property Description
The second floor is designed for entertainment and relaxation, boasting a spacious living area with a bar and a HUGE dedicated media room or bonus room. Three additional bedrooms and two full bathrooms provide ample space for family and guests. The home also includes a three-car attached garage and is situated on a a cul-de-sac. Embrace the opportunity to make this home truly yours! This is your chance to add your unique touch to an already stunning home in a prime location!
Location
State TX
County Denton
Community Community Pool, Community Sprinkler, Jogging Path/Bike Path, Sidewalks
Direction From Dallas North Tollway, go West on Eldorado. Go down to Legacy and turn left. Take a right at the second street, Andrew Ln. Turn right on to Powder Horn and then another right on The Landings Ct. Home will be 2nd house on the right.
Rooms
Dining Room 2
Interior
Interior Features Cable TV Available, Dry Bar, Flat Screen Wiring, Granite Counters, High Speed Internet Available, Kitchen Island, Loft, Multiple Staircases, Open Floorplan, Pantry, Vaulted Ceiling(s), Walk-In Closet(s)
Heating Fireplace(s), Natural Gas
Cooling Ceiling Fan(s), Central Air, Zoned
Flooring Carpet, Hardwood
Fireplaces Number 2
Fireplaces Type Bedroom, Gas, Living Room, Master Bedroom
Appliance Dishwasher, Disposal, Electric Cooktop, Microwave, Double Oven, Plumbed For Gas in Kitchen
Heat Source Fireplace(s), Natural Gas
Laundry Gas Dryer Hookup, In Kitchen, Full Size W/D Area, Washer Hookup
Exterior
Exterior Feature Rain Gutters
Garage Spaces 3.0
Fence Wood
Community Features Community Pool, Community Sprinkler, Jogging Path/Bike Path, Sidewalks
Utilities Available Alley, Cable Available, City Sewer, City Water, Curbs, Electricity Available, Individual Gas Meter, Phone Available, Sidewalk
Roof Type Composition
Total Parking Spaces 3
Garage Yes
Building
Lot Description Cul-De-Sac, Interior Lot, Sprinkler System, Subdivision
Story Two
Foundation Slab
Level or Stories Two
Structure Type Brick
Schools
Elementary Schools Pink
Middle Schools Griffin
High Schools Wakeland
School District Frisco Isd
Others
Restrictions Deed
Ownership Brent Schwarz
Acceptable Financing Cash, Conventional, FHA, VA Loan
Listing Terms Cash, Conventional, FHA, VA Loan
Special Listing Condition Deed Restrictions, Survey Available

Find out why customers are choosing LPT Realty to meet their real estate needs

