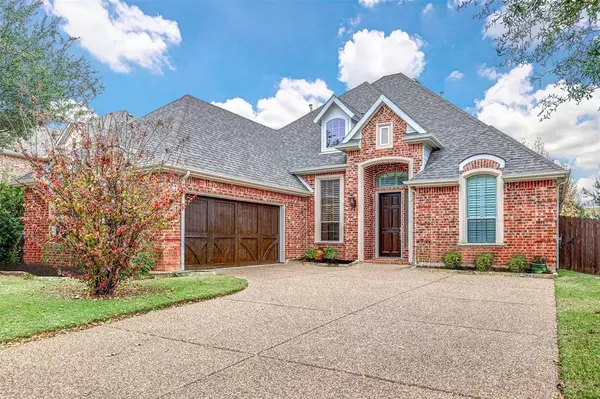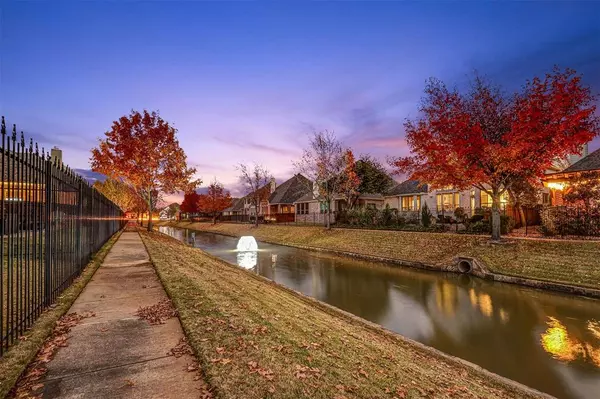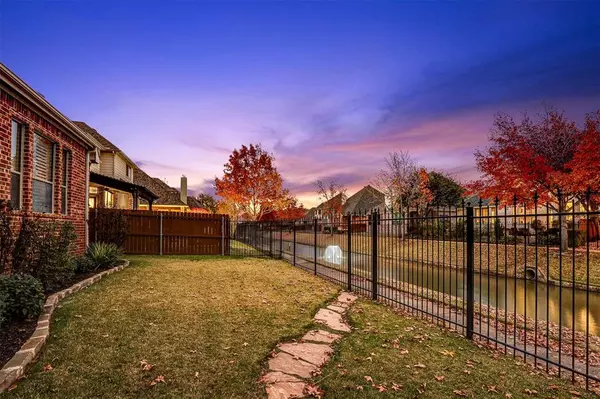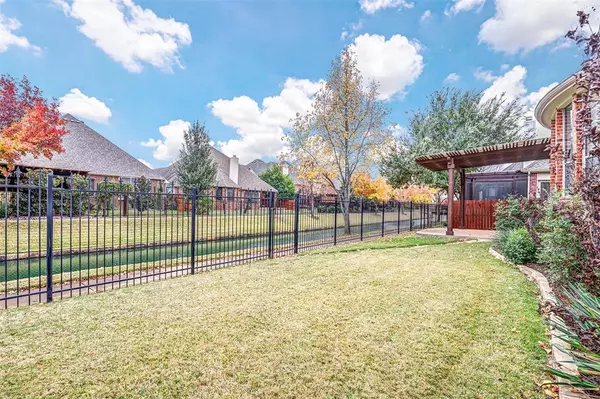
3 Beds
4 Baths
3,136 SqFt
3 Beds
4 Baths
3,136 SqFt
Key Details
Property Type Single Family Home
Sub Type Single Family Residence
Listing Status Active
Purchase Type For Sale
Square Footage 3,136 sqft
Price per Sqft $234
Subdivision Emerald Park Add
MLS Listing ID 20799198
Style Traditional
Bedrooms 3
Full Baths 2
Half Baths 2
HOA Fees $1,025/ann
HOA Y/N Mandatory
Year Built 2006
Annual Tax Amount $11,394
Lot Size 7,448 Sqft
Acres 0.171
Property Description
Location
State TX
County Tarrant
Community Gated, Jogging Path/Bike Path, Sidewalks
Direction From 820 - take exit 22A toward TX.26-Colleyville; Take Blvd 26 and Precinct Line Rd to Sterling Dr in Colleyville
Rooms
Dining Room 2
Interior
Interior Features Built-in Features, Cable TV Available, Chandelier, Eat-in Kitchen, Granite Counters, High Speed Internet Available, Open Floorplan, Pantry, Walk-In Closet(s)
Heating Central, Natural Gas
Cooling Ceiling Fan(s), Central Air, Electric
Flooring Carpet, Ceramic Tile, Hardwood
Fireplaces Number 1
Fireplaces Type Gas Logs, Gas Starter, Living Room
Appliance Dishwasher, Disposal, Electric Oven, Gas Cooktop, Gas Water Heater, Microwave, Plumbed For Gas in Kitchen
Heat Source Central, Natural Gas
Laundry Electric Dryer Hookup, Utility Room, Full Size W/D Area, Washer Hookup
Exterior
Exterior Feature Covered Patio/Porch, Rain Gutters, Lighting
Garage Spaces 2.0
Fence Back Yard, Gate, Privacy, Wood, Wrought Iron
Community Features Gated, Jogging Path/Bike Path, Sidewalks
Utilities Available City Sewer, City Water, Curbs, Sidewalk, Underground Utilities
Waterfront Description Canal (Man Made),Retaining Wall – Other
Roof Type Composition,Shingle
Total Parking Spaces 2
Garage Yes
Building
Lot Description Interior Lot, Landscaped, Sprinkler System, Subdivision, Water/Lake View, Waterfront
Story Two
Foundation Slab
Level or Stories Two
Structure Type Brick
Schools
Elementary Schools Liberty
Middle Schools Keller
High Schools Keller
School District Keller Isd
Others
Restrictions Easement(s)
Ownership Galloway
Acceptable Financing Cash, Conventional, VA Loan
Listing Terms Cash, Conventional, VA Loan
Special Listing Condition Deed Restrictions


Find out why customers are choosing LPT Realty to meet their real estate needs






