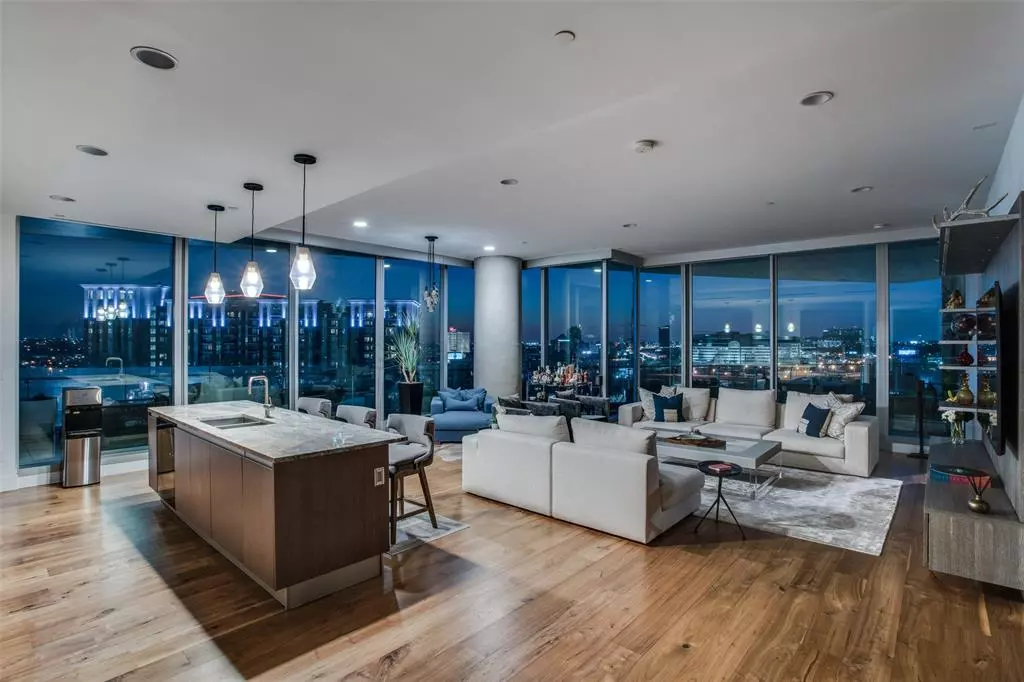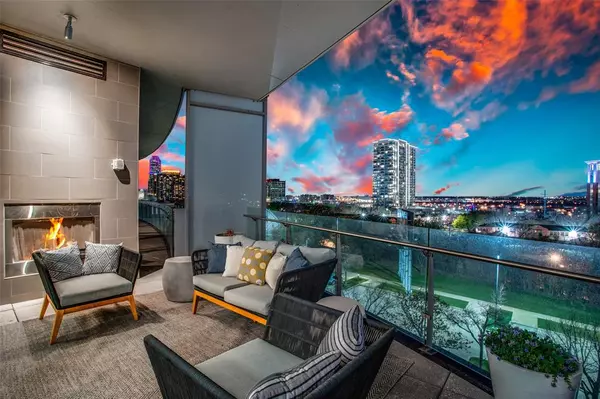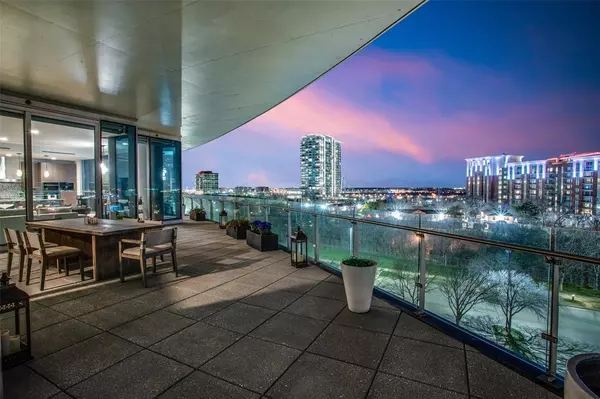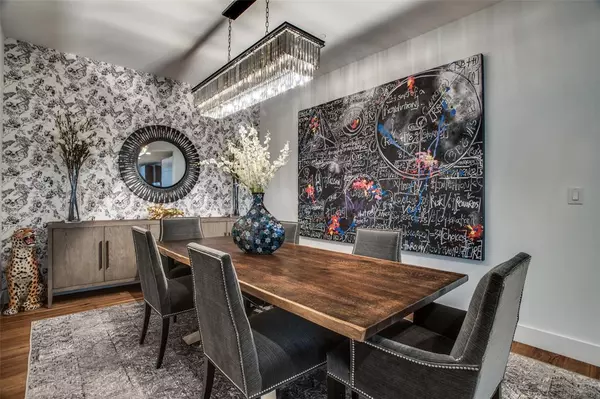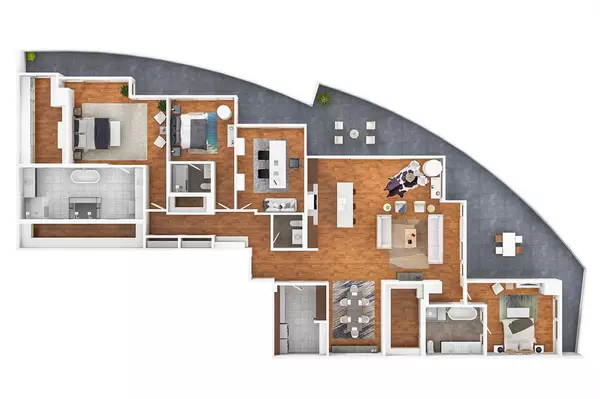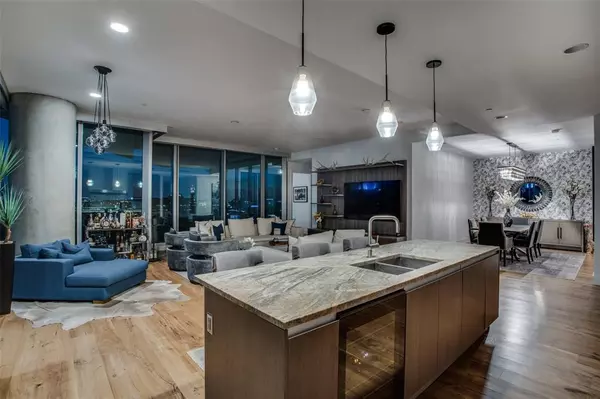3 Beds
4 Baths
3,361 SqFt
3 Beds
4 Baths
3,361 SqFt
Key Details
Property Type Condo
Sub Type Condominium
Listing Status Active
Purchase Type For Sale
Square Footage 3,361 sqft
Price per Sqft $799
Subdivision Bleu Ciel Condo Blk 2-932 Lt 1 Acs 1.87 Unit 601
MLS Listing ID 20791482
Style Contemporary/Modern
Bedrooms 3
Full Baths 3
Half Baths 1
HOA Fees $4,198/mo
HOA Y/N Mandatory
Year Built 2016
Lot Size 1.870 Acres
Acres 1.87
Property Description
Location
State TX
County Dallas
Community Common Elevator, Community Pool, Concierge, Electric Car Charging Station, Fitness Center, Gated, Spa
Direction GPS
Rooms
Dining Room 1
Interior
Interior Features Built-in Features, Built-in Wine Cooler, Cable TV Available, Chandelier, Decorative Lighting, Double Vanity, Eat-in Kitchen, Flat Screen Wiring, Granite Counters, High Speed Internet Available, Kitchen Island, Open Floorplan, Walk-In Closet(s), Wired for Data, Second Primary Bedroom
Heating Heat Pump
Cooling Heat Pump
Flooring Engineered Wood, Hardwood, Marble
Fireplaces Number 1
Fireplaces Type Outside, Sealed Combustion
Appliance Built-in Coffee Maker, Built-in Gas Range, Built-in Refrigerator, Dishwasher, Disposal, Gas Cooktop, Ice Maker, Microwave, Convection Oven, Vented Exhaust Fan
Heat Source Heat Pump
Laundry Electric Dryer Hookup, Utility Room, Full Size W/D Area
Exterior
Garage Spaces 3.0
Pool Gunite, Heated, In Ground, Infinity, Lap, Outdoor Pool, Separate Spa/Hot Tub
Community Features Common Elevator, Community Pool, Concierge, Electric Car Charging Station, Fitness Center, Gated, Spa
Utilities Available All Weather Road, City Sewer, City Water, Concrete, Curbs, Electricity Connected, Sidewalk
Roof Type Mixed
Total Parking Spaces 3
Garage Yes
Private Pool 1
Building
Story One
Foundation Other
Level or Stories One
Structure Type Concrete
Schools
Elementary Schools Houston
Middle Schools Rusk
High Schools North Dallas
School District Dallas Isd
Others
Ownership Greg Ontiveros
Acceptable Financing Cash, Conventional
Listing Terms Cash, Conventional

Find out why customers are choosing LPT Realty to meet their real estate needs

