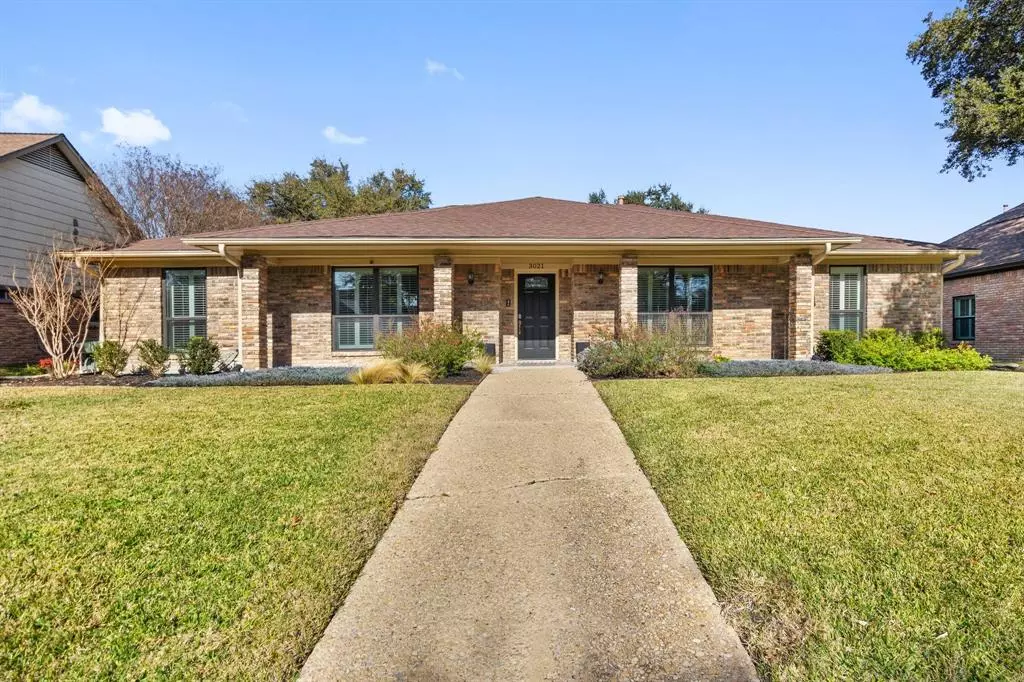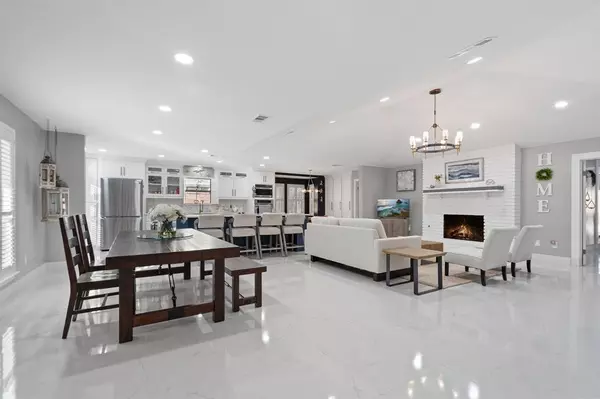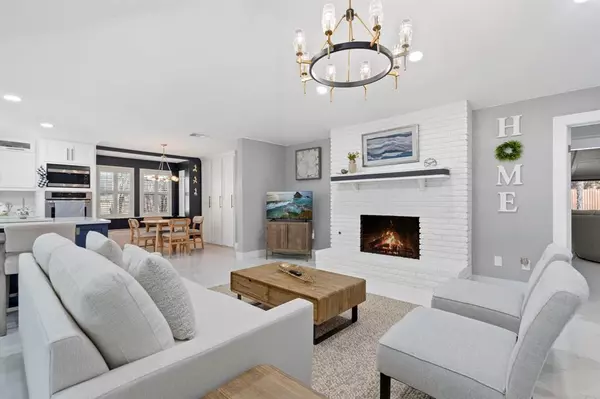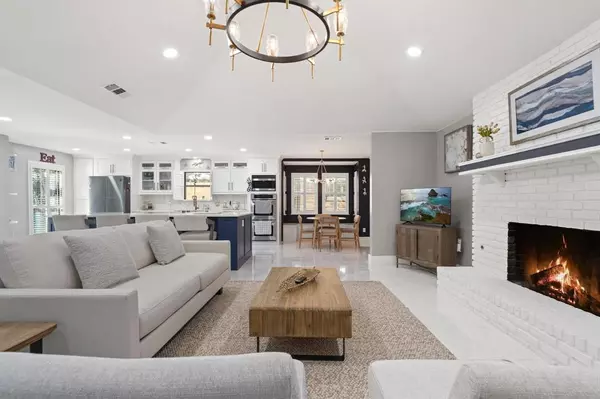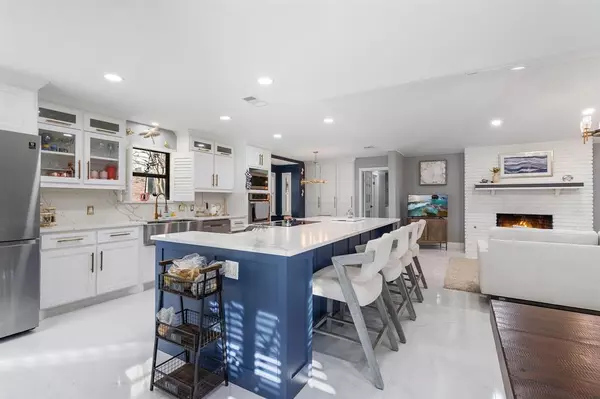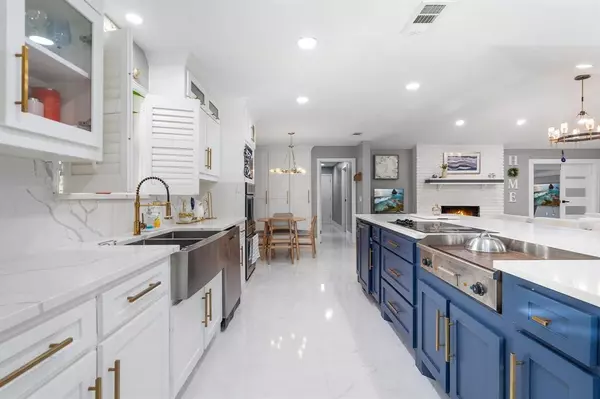
5 Beds
3 Baths
2,461 SqFt
5 Beds
3 Baths
2,461 SqFt
Key Details
Property Type Single Family Home
Sub Type Single Family Residence
Listing Status Active
Purchase Type For Sale
Square Footage 2,461 sqft
Price per Sqft $268
Subdivision Prairie Creek Estates 3
MLS Listing ID 20801398
Style Ranch
Bedrooms 5
Full Baths 3
HOA Y/N None
Year Built 1979
Annual Tax Amount $9,748
Lot Size 10,018 Sqft
Acres 0.23
Property Description
Location
State TX
County Collin
Direction From Independence go east on Cross Bend then south on Santiago and west on Montego. Home will be on your right.
Rooms
Dining Room 1
Interior
Interior Features Open Floorplan, Pantry, Vaulted Ceiling(s), Walk-In Closet(s)
Heating Central
Cooling Ceiling Fan(s), Electric
Fireplaces Number 1
Fireplaces Type Gas Starter
Appliance Dishwasher, Disposal, Electric Cooktop, Double Oven
Heat Source Central
Exterior
Garage Spaces 3.0
Fence Wood
Pool In Ground, Pool/Spa Combo
Utilities Available City Sewer, City Water, Natural Gas Available
Total Parking Spaces 3
Garage Yes
Private Pool 1
Building
Lot Description Cul-De-Sac, Subdivision
Story One
Level or Stories One
Schools
Elementary Schools Hughston
Middle Schools Haggard
High Schools Vines
School District Plano Isd
Others
Ownership See tax


Find out why customers are choosing LPT Realty to meet their real estate needs

