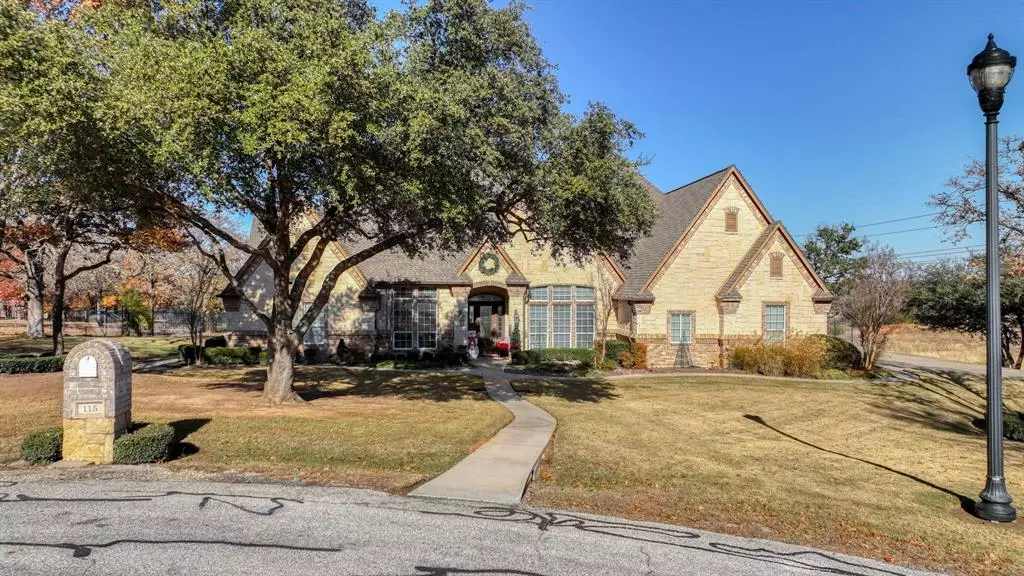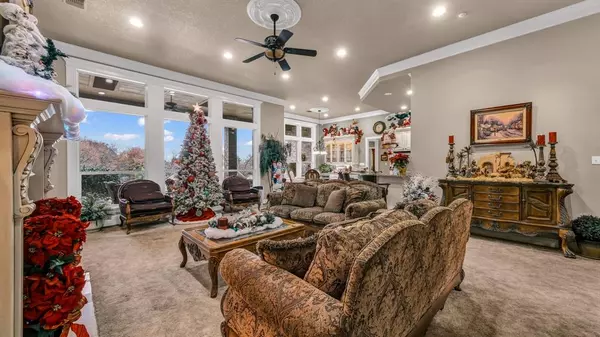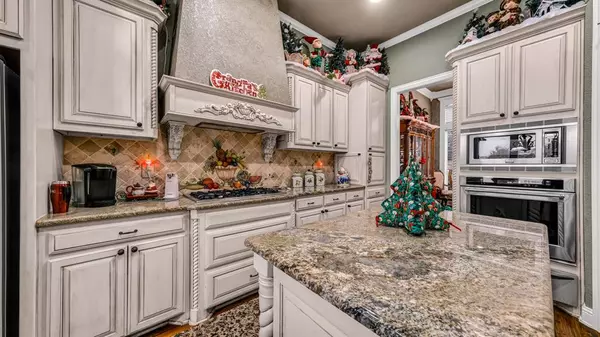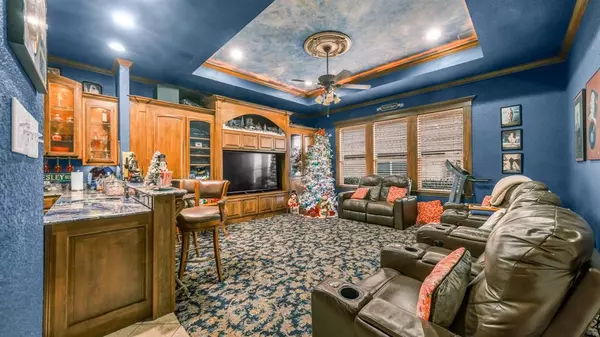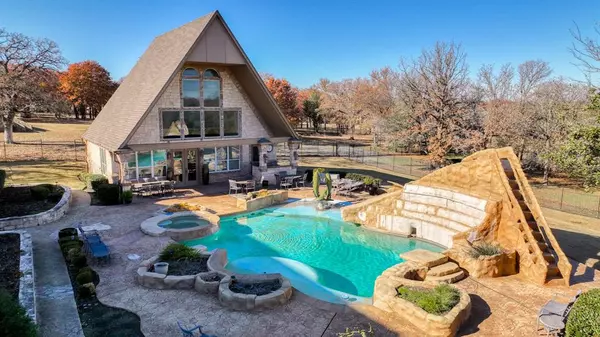
3 Beds
4 Baths
3,662 SqFt
3 Beds
4 Baths
3,662 SqFt
Key Details
Property Type Single Family Home
Sub Type Single Family Residence
Listing Status Active
Purchase Type For Sale
Square Footage 3,662 sqft
Price per Sqft $395
Subdivision Arapahoe Ridge 03
MLS Listing ID 20794811
Style Traditional
Bedrooms 3
Full Baths 3
Half Baths 1
HOA Fees $100/ann
HOA Y/N Mandatory
Year Built 2006
Annual Tax Amount $14,788
Lot Size 3.455 Acres
Acres 3.455
Property Description
Location
State TX
County Parker
Direction Courthouse Square turn onto US-180 E, right on Santa Fe Dr, cross bridge to Clear Lake; left onto Old Airport Rd left into Arapahoe Ridge. Stay on Arapahoe Ridge, right onto Autumn Springs Ct. From I-20 exit 409 & head South on Clear Lake - follow above directions once on Clear Lake.
Rooms
Dining Room 1
Interior
Interior Features Built-in Features, Built-in Wine Cooler, Decorative Lighting, Double Vanity, Eat-in Kitchen, Granite Counters, In-Law Suite Floorplan, Kitchen Island, Loft, Open Floorplan, Pantry, Walk-In Closet(s), Wet Bar, Second Primary Bedroom
Heating Central, Electric, Fireplace(s), Propane
Cooling Ceiling Fan(s), Central Air, Electric
Flooring Carpet, Ceramic Tile, Wood
Fireplaces Number 1
Fireplaces Type Gas
Appliance Dishwasher, Disposal, Electric Oven, Gas Water Heater, Microwave
Heat Source Central, Electric, Fireplace(s), Propane
Laundry Electric Dryer Hookup, Full Size W/D Area, Washer Hookup
Exterior
Exterior Feature Covered Patio/Porch, Fire Pit, Rain Gutters, Lighting, Outdoor Kitchen, Outdoor Living Center
Garage Spaces 3.0
Fence Back Yard, Fenced, Full, Wrought Iron
Pool In Ground, Outdoor Pool, Pool/Spa Combo, Water Feature, Waterfall, Other
Utilities Available Aerobic Septic, Co-op Electric, Co-op Water, Outside City Limits, Underground Utilities
Roof Type Composition
Total Parking Spaces 3
Garage Yes
Private Pool 1
Building
Lot Description Acreage, Cul-De-Sac, Interior Lot, Landscaped, Lrg. Backyard Grass, Many Trees, Sprinkler System
Story One
Foundation Slab
Level or Stories One
Structure Type Brick,Rock/Stone
Schools
Elementary Schools Austin
Middle Schools Hall
High Schools Weatherford
School District Weatherford Isd
Others
Restrictions Deed
Ownership Barbara Barnett
Acceptable Financing Cash, Conventional
Listing Terms Cash, Conventional
Special Listing Condition Aerial Photo, Survey Available


Find out why customers are choosing LPT Realty to meet their real estate needs

