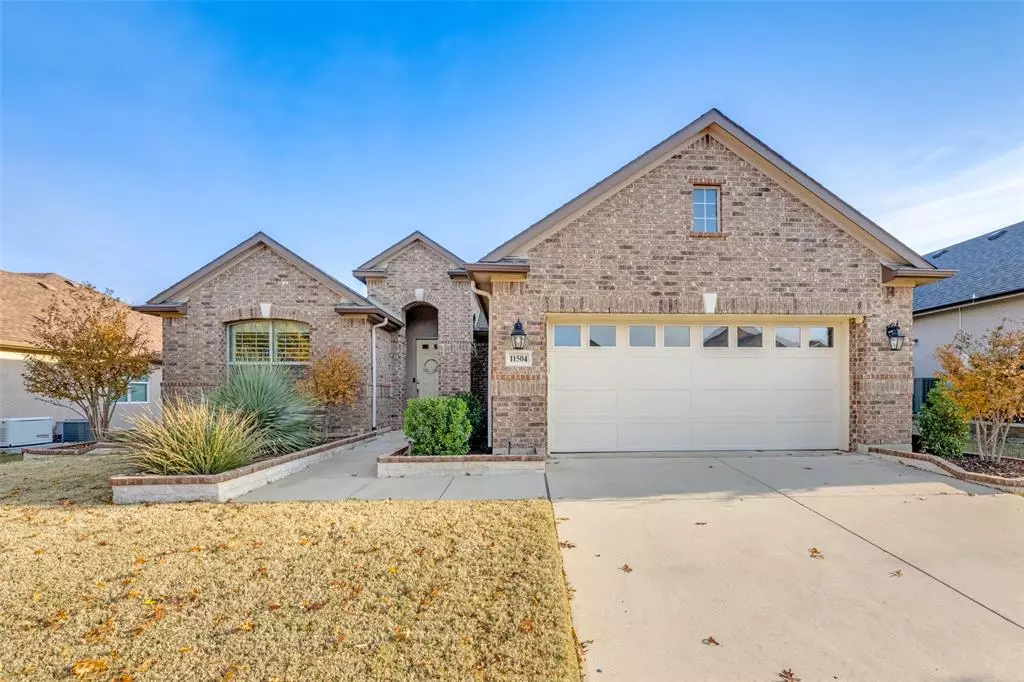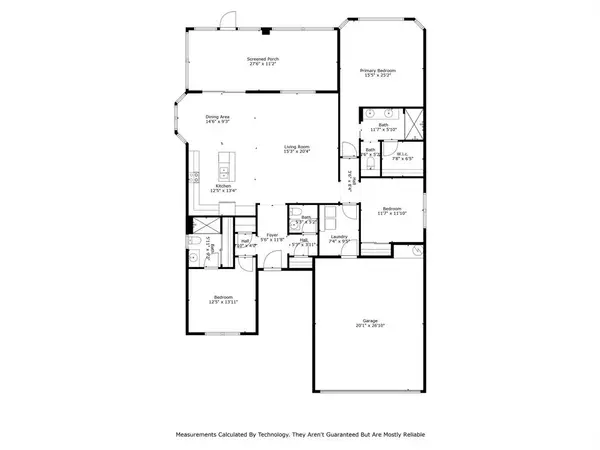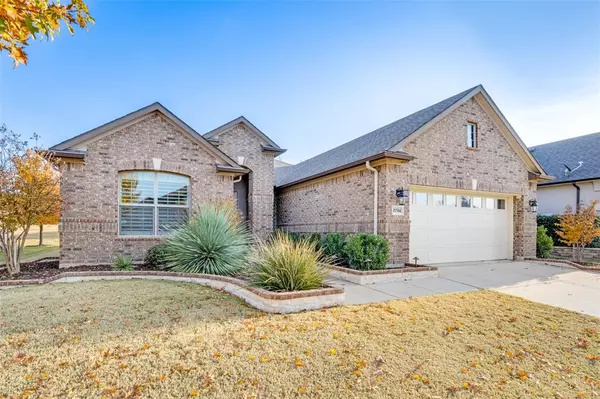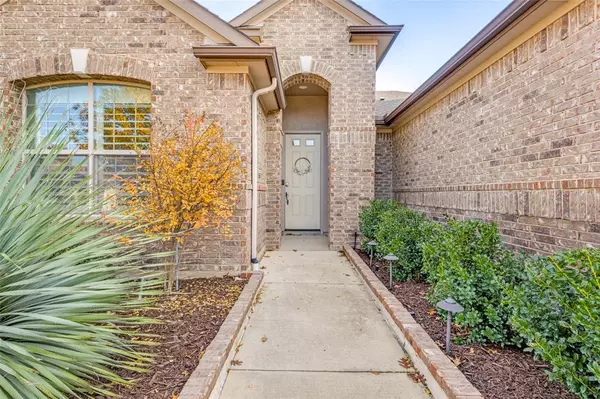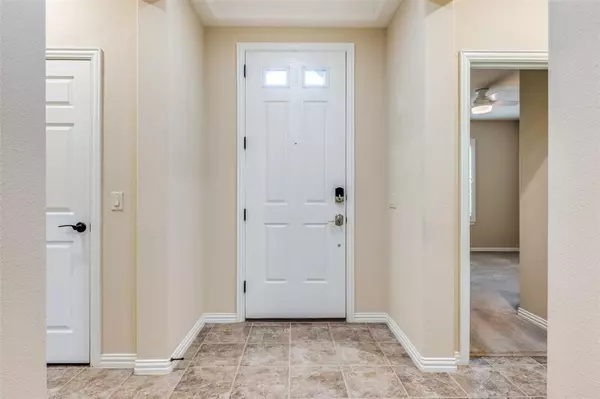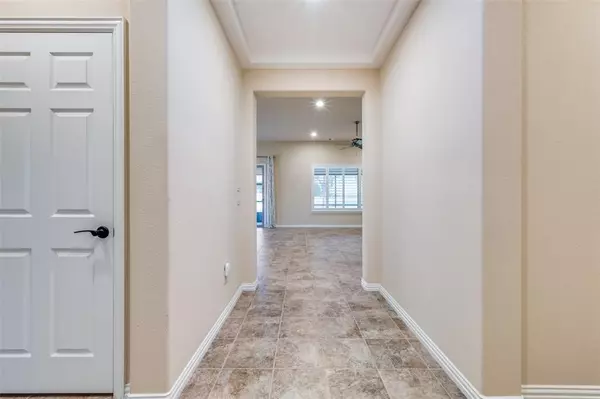3 Beds
3 Baths
1,789 SqFt
3 Beds
3 Baths
1,789 SqFt
Key Details
Property Type Single Family Home
Sub Type Single Family Residence
Listing Status Active
Purchase Type For Sale
Square Footage 1,789 sqft
Price per Sqft $245
Subdivision Robson Ranch 7 Ph 1
MLS Listing ID 20800226
Style Traditional
Bedrooms 3
Full Baths 2
Half Baths 1
HOA Fees $1,870
HOA Y/N Mandatory
Year Built 2015
Annual Tax Amount $9,615
Lot Size 6,795 Sqft
Acres 0.156
Property Description
The kitchen flows seamlessly into the open living and dining areas, where plantation shutters and modern LED lighting create a warm and welcoming ambiance. Natural light pours in through newly installed sola tubes, illuminating the home's thoughtful layout. The screened-in patio offers a serene retreat, overlooking the lush greenbelt. It's the perfect spot to enjoy your morning coffee or host gatherings, enhanced by a natural gas grill hookup and an expanded 12 x 14 outdoor pad.
The master suites provide a private sanctuary, with generous space, soft carpeting, practical touches like motion-sensor lighting in closets. The extended, insulated garage is built to accommodate a large truck or car, and golf cart, with windows in the door for additional natural light. Practical upgrades include a Generac emergency generator (installed 2-24) for peace of mind, a Goodman 16 SEER, 3-ton condenser (7-22) for energy efficiency, and an LG under drawer washer and dryer (5-23) that also stay with the home. Enjoy the best of Robson Ranch living!
Location
State TX
County Denton
Community Club House, Community Pool, Curbs, Fishing, Fitness Center, Gated, Jogging Path/Bike Path, Lake, Park, Pickle Ball Court, Playground, Pool, Sidewalks, Spa, Tennis Court(S)
Direction See GPS
Rooms
Dining Room 1
Interior
Interior Features Cable TV Available, Decorative Lighting, Double Vanity, Eat-in Kitchen, Granite Counters, High Speed Internet Available, Kitchen Island, Open Floorplan, Pantry, Walk-In Closet(s)
Heating Central, Natural Gas
Cooling Ceiling Fan(s), Central Air, Electric
Flooring Carpet, Ceramic Tile
Appliance Dishwasher, Disposal, Electric Range, Microwave
Heat Source Central, Natural Gas
Laundry Utility Room, Full Size W/D Area
Exterior
Exterior Feature Covered Patio/Porch, Rain Gutters
Garage Spaces 2.0
Fence None
Community Features Club House, Community Pool, Curbs, Fishing, Fitness Center, Gated, Jogging Path/Bike Path, Lake, Park, Pickle Ball Court, Playground, Pool, Sidewalks, Spa, Tennis Court(s)
Utilities Available Cable Available, City Sewer, City Water, Concrete, Curbs, Electricity Available, Electricity Connected, Individual Gas Meter, Natural Gas Available, Sidewalk, Underground Utilities
Roof Type Composition,Shingle
Total Parking Spaces 2
Garage Yes
Building
Lot Description Few Trees, Interior Lot, Landscaped, Sprinkler System, Subdivision
Story One
Foundation Slab
Level or Stories One
Structure Type Brick,Concrete,Frame,Siding,Wood
Schools
Elementary Schools Borman
Middle Schools Mcmath
High Schools Denton
School District Denton Isd
Others
Senior Community 1
Ownership Leonard & Ruby Bull
Acceptable Financing Cash, Conventional, FHA, VA Loan
Listing Terms Cash, Conventional, FHA, VA Loan
Special Listing Condition Age-Restricted, Survey Available

Find out why customers are choosing LPT Realty to meet their real estate needs

