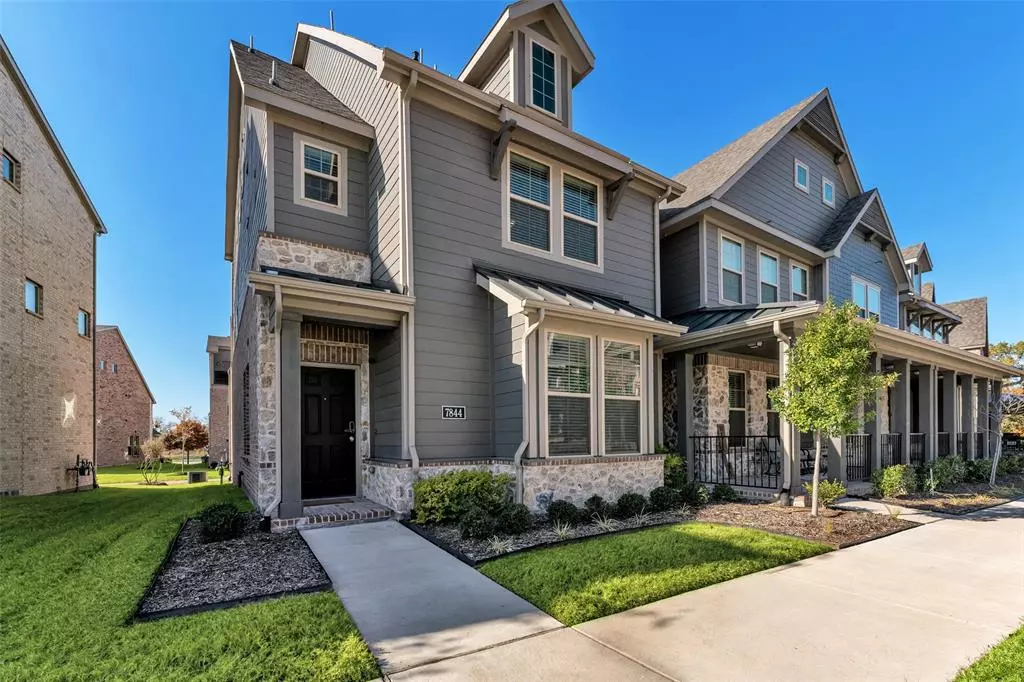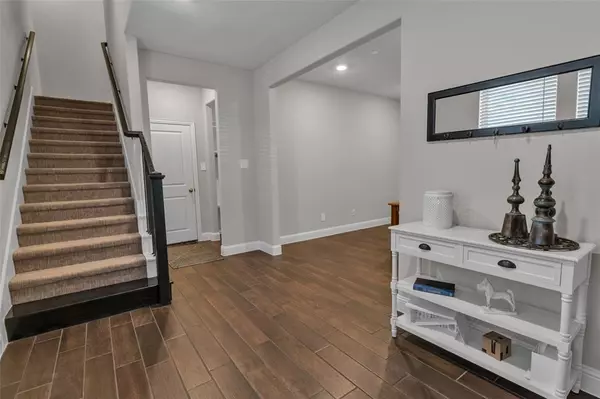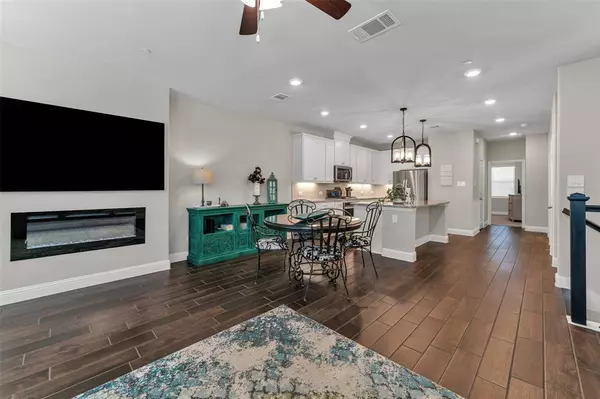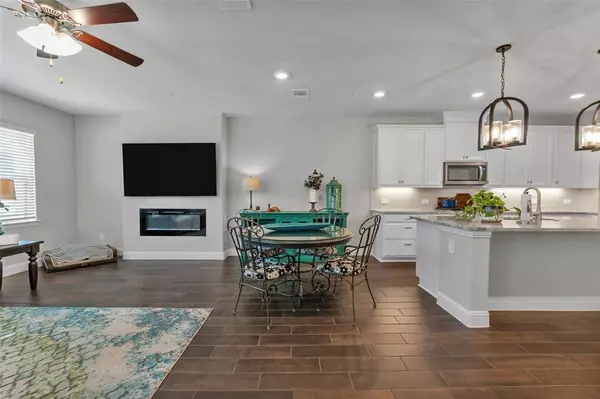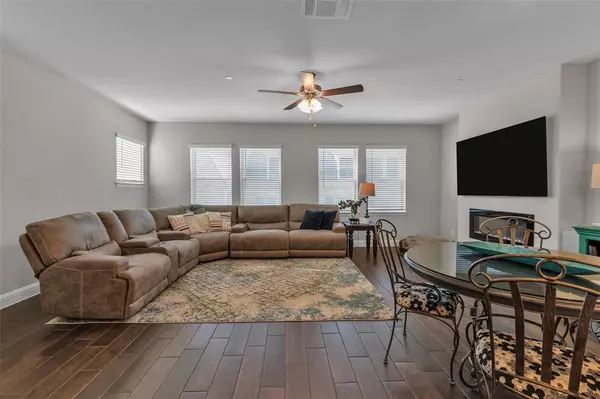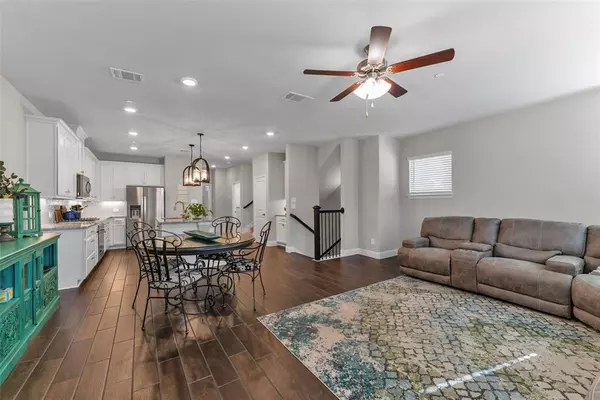3 Beds
4 Baths
2,223 SqFt
3 Beds
4 Baths
2,223 SqFt
Key Details
Property Type Single Family Home
Sub Type Single Family Residence
Listing Status Pending
Purchase Type For Rent
Square Footage 2,223 sqft
Subdivision Bayside Townhomes
MLS Listing ID 20797079
Style Traditional
Bedrooms 3
Full Baths 3
Half Baths 1
PAD Fee $1
HOA Y/N Mandatory
Year Built 2022
Lot Size 2,787 Sqft
Acres 0.064
Property Description
Location
State TX
County Dallas
Community Greenbelt, Jogging Path/Bike Path, Lake, Marina, Park, Sidewalks
Direction From 635 and 30, head northeast on 30 to Saphire bay blvd, Exit 64 from Saphire bay and service rd- North on Sapphire Bay Blvd/Bayside Drive, right on Sunset Blvd, Left on Sunset Blvd, follow around lake view Sunset Blvd, Turn right on Naples BLVD, to Manilla BLVD. - NO SIGN IN YARD
Rooms
Dining Room 1
Interior
Interior Features Cable TV Available, Decorative Lighting, Double Vanity, Flat Screen Wiring, Granite Counters, High Speed Internet Available, Kitchen Island, Multiple Staircases, Open Floorplan, Pantry, Smart Home System, Walk-In Closet(s), Second Primary Bedroom
Heating Central, Natural Gas, Zoned
Cooling Ceiling Fan(s), Central Air, Electric, Zoned
Flooring Carpet, Ceramic Tile
Fireplaces Number 1
Fireplaces Type Decorative, Electric, Family Room, Living Room
Appliance Built-in Gas Range, Dishwasher, Disposal, Dryer, Gas Cooktop, Gas Range, Gas Water Heater, Ice Maker, Microwave, Plumbed For Gas in Kitchen, Refrigerator, Tankless Water Heater, Vented Exhaust Fan, Washer
Heat Source Central, Natural Gas, Zoned
Laundry Utility Room, Full Size W/D Area, Other
Exterior
Exterior Feature Balcony, Covered Patio/Porch
Garage Spaces 2.0
Community Features Greenbelt, Jogging Path/Bike Path, Lake, Marina, Park, Sidewalks
Utilities Available All Weather Road, Alley, City Sewer, City Water, Community Mailbox, Curbs, Electricity Available, Individual Gas Meter, Sewer Available, Sidewalk, Underground Utilities
Waterfront Description Lake Front - Common Area,Lake Front – Main Body
Roof Type Composition
Garage Yes
Building
Story Three Or More
Foundation Slab
Level or Stories Three Or More
Structure Type Brick
Schools
Elementary Schools Choice Of School
Middle Schools Choice Of School
High Schools Choice Of School
School District Garland Isd
Others
Pets Allowed Yes, Call
Restrictions Deed,Development,No Smoking,No Sublease,No Waterbeds,Pet Restrictions
Ownership Kenpar Trust
Special Listing Condition Aerial Photo, Agent Related to Owner, Deed Restrictions
Pets Allowed Yes, Call

Find out why customers are choosing LPT Realty to meet their real estate needs

