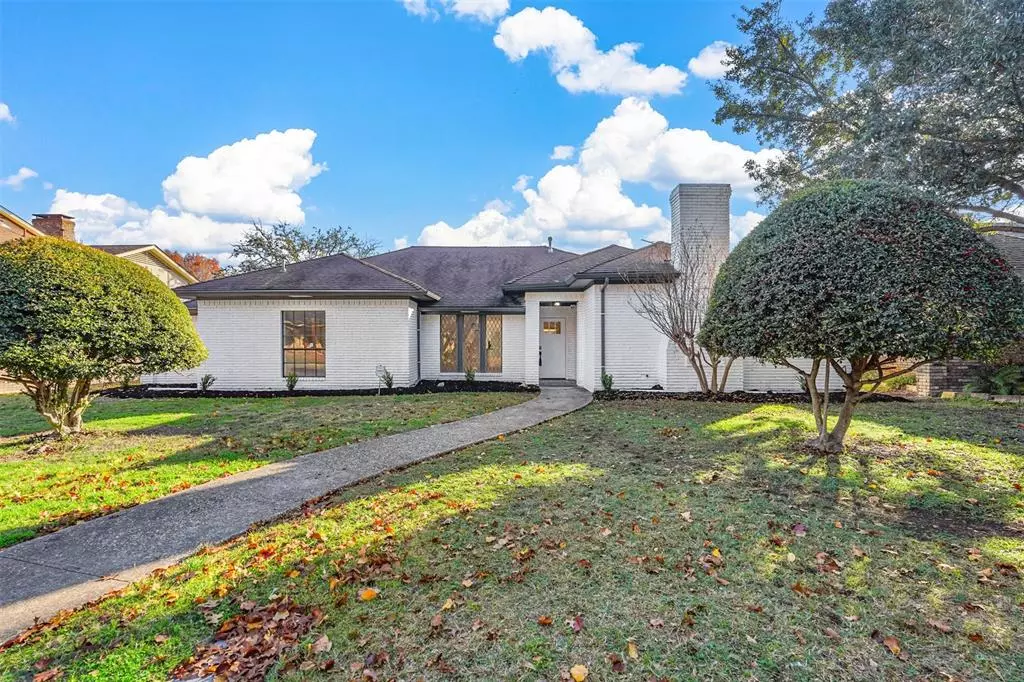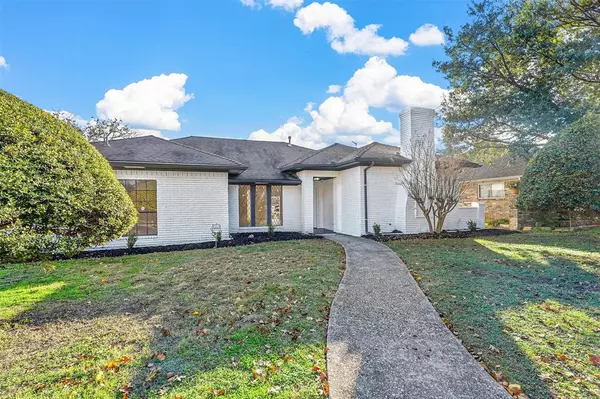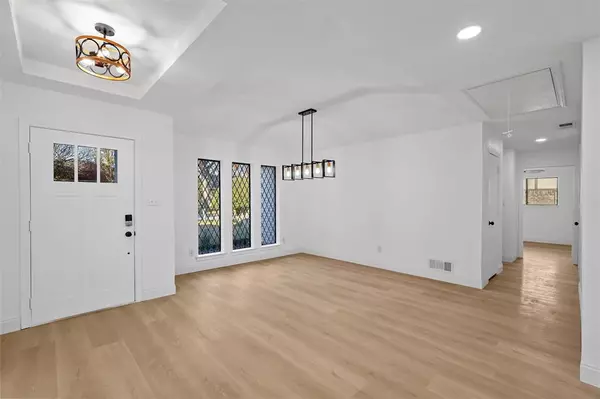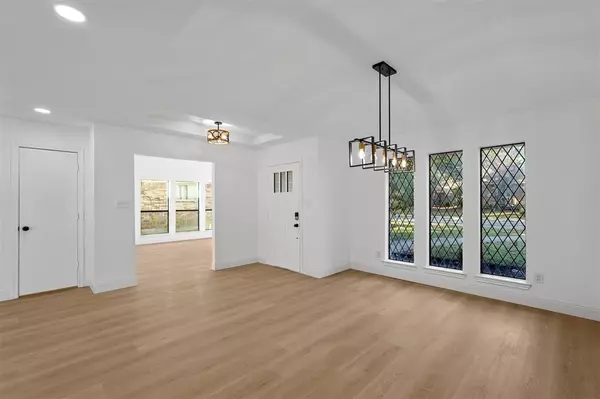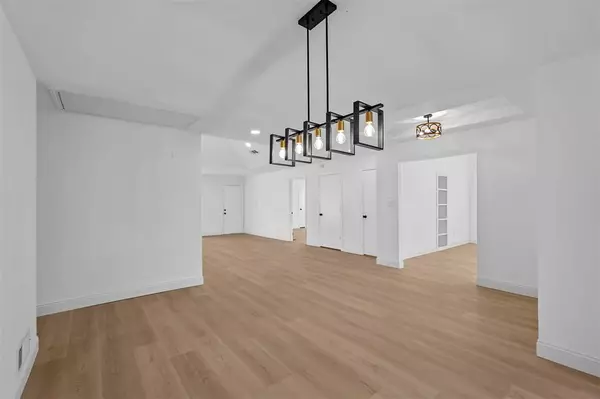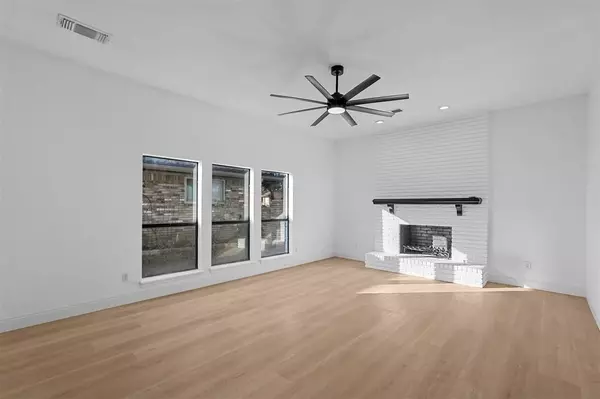4 Beds
4 Baths
2,612 SqFt
4 Beds
4 Baths
2,612 SqFt
Key Details
Property Type Single Family Home
Sub Type Single Family Residence
Listing Status Active
Purchase Type For Sale
Square Footage 2,612 sqft
Price per Sqft $202
Subdivision Everglade
MLS Listing ID 20798069
Style Ranch
Bedrooms 4
Full Baths 3
Half Baths 1
HOA Y/N None
Year Built 1979
Annual Tax Amount $10,172
Lot Size 8,407 Sqft
Acres 0.193
Property Description
This beautifully renovated residence boasts 4 spacious bedrooms and 3.5 luxurious bathrooms, providing a perfect blend of comfort and style. This beautiful residence located in the desirable Everglade neighborhood, just a short drive from Downtown, White Rock Lake, and Tenison Park. This home is designed with an open-concept layout that promotes seamless flow and interaction. Step inside to experience a fresh ambiance, complete with elegant new flooring throughout. The heart of the home is the modern kitchen, boasting exquisite quartz countertops, soft-close cabinets, and brand-new appliances, offering both style and functionality with ample storage space. Retreat to the primary suite, a true sanctuary that features a lavish en-suite bathroom equipped with a spa-like shower and a relaxing soaker tub—perfect for unwinding after a long day. The bedrooms in this home offer versatility and options to support all your family needs, including a second primary bedroom with en-suite. As well as jack and jill bedrooms with double sink vanity in the connected bathroom to provide ample space. Every inch of this property has been meticulously updated to meet today's lifestyle needs. Don't miss your chance to own this exquisite home that combines comfort, luxury, and modern elegance!
Location
State TX
County Dallas
Direction gps
Rooms
Dining Room 2
Interior
Interior Features Decorative Lighting, Double Vanity, Eat-in Kitchen
Heating Central
Cooling Ceiling Fan(s), Central Air, Electric
Fireplaces Number 1
Fireplaces Type Brick, Wood Burning
Appliance Dishwasher, Disposal, Electric Water Heater, Gas Range, Microwave
Heat Source Central
Exterior
Garage Spaces 2.0
Fence Back Yard, Privacy
Utilities Available Alley, City Sewer, City Water
Total Parking Spaces 2
Garage Yes
Building
Story One
Level or Stories One
Structure Type Brick
Schools
Elementary Schools Rowe
Middle Schools Hood
High Schools Skyline
School District Dallas Isd
Others
Restrictions Unknown Encumbrance(s)
Ownership Popcorn
Acceptable Financing Cash, Conventional
Listing Terms Cash, Conventional

Find out why customers are choosing LPT Realty to meet their real estate needs

