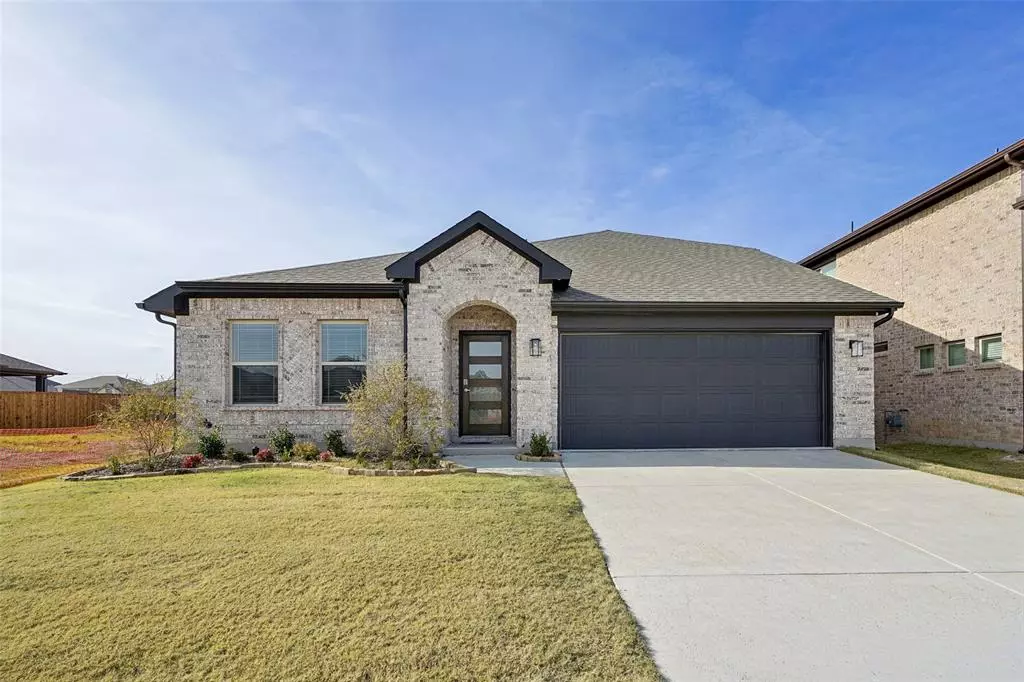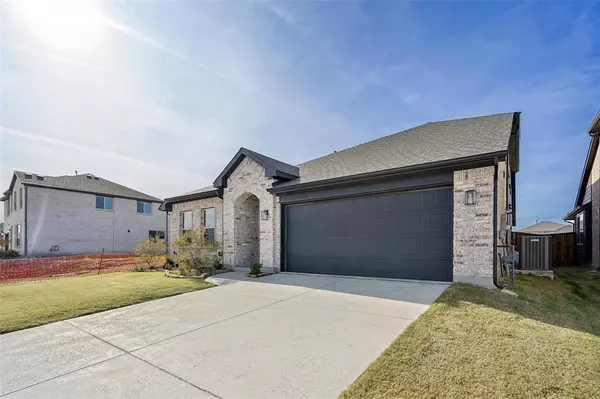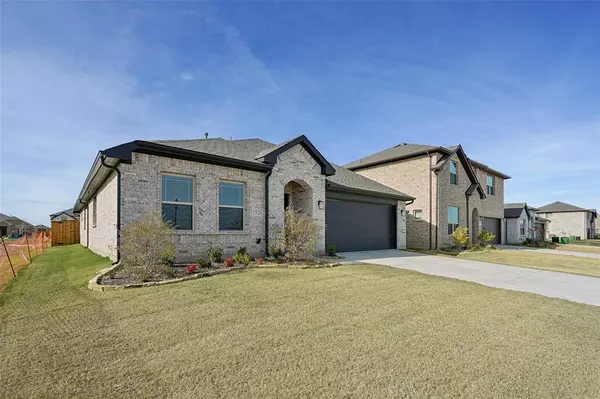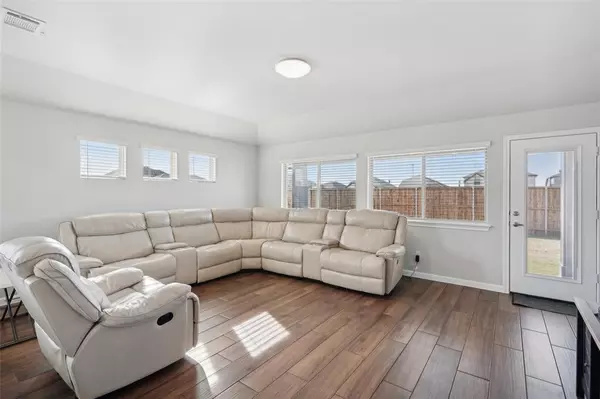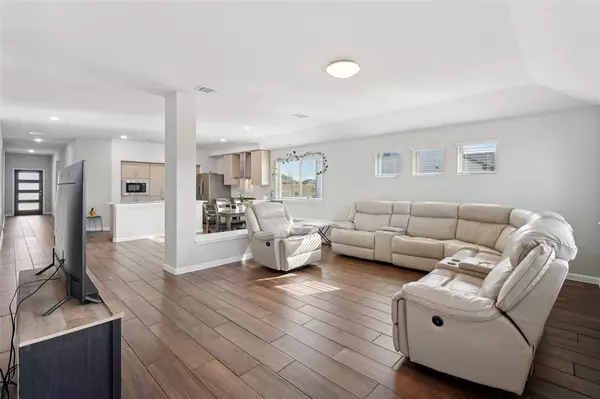5 Beds
3 Baths
3,131 SqFt
5 Beds
3 Baths
3,131 SqFt
Key Details
Property Type Single Family Home
Sub Type Single Family Residence
Listing Status Active
Purchase Type For Sale
Square Footage 3,131 sqft
Price per Sqft $169
Subdivision Arrow Brooke Ph 7
MLS Listing ID 20793186
Style Contemporary/Modern
Bedrooms 5
Full Baths 3
HOA Fees $70/mo
HOA Y/N Mandatory
Year Built 2024
Annual Tax Amount $776
Lot Size 6,011 Sqft
Acres 0.138
Property Description
Location
State TX
County Denton
Community Community Pool, Park, Playground
Direction See Map Off of FM 1385, just north of Hwy 380. From Hwy 380, turn north on FM 1385. Travel 2 miles north and the community of ArrowBrooke will be on your left.
Rooms
Dining Room 1
Interior
Interior Features Cable TV Available, Eat-in Kitchen, Kitchen Island, Pantry, Walk-In Closet(s)
Heating Central
Cooling Central Air
Appliance Dishwasher, Disposal, Gas Cooktop, Gas Oven
Heat Source Central
Laundry Utility Room, Washer Hookup
Exterior
Garage Spaces 2.0
Fence Back Yard, None
Community Features Community Pool, Park, Playground
Utilities Available City Sewer, City Water
Roof Type Composition
Total Parking Spaces 2
Garage Yes
Building
Story Two
Foundation Other
Level or Stories Two
Structure Type Brick
Schools
Elementary Schools Alice Moore Alexander
Middle Schools Bettye Myers
High Schools Denton
School District Denton Isd
Others
Restrictions Unknown Encumbrance(s)
Ownership See Tax
Acceptable Financing Contact Agent
Listing Terms Contact Agent

Find out why customers are choosing LPT Realty to meet their real estate needs

