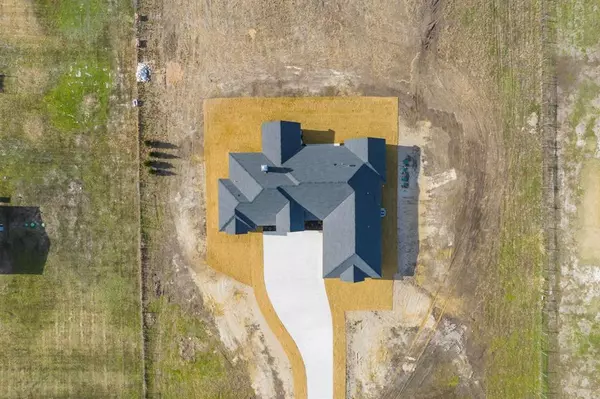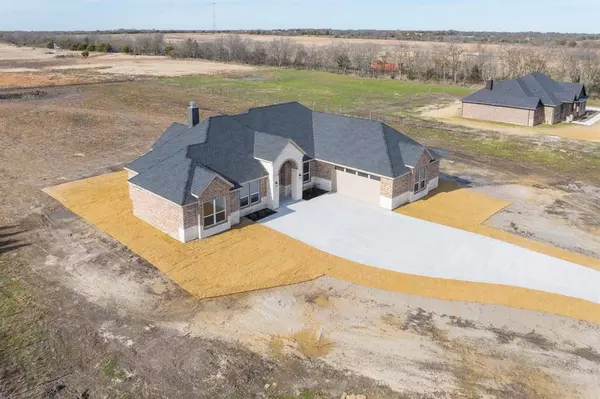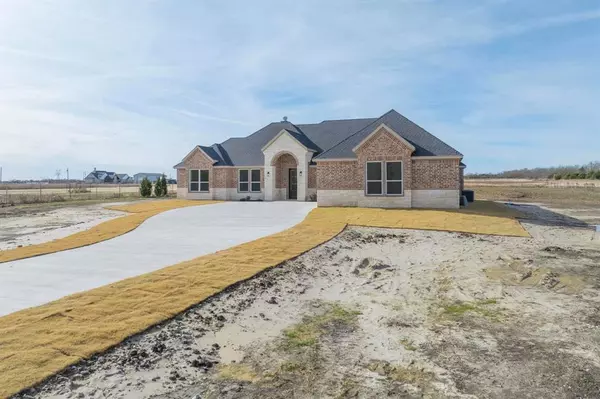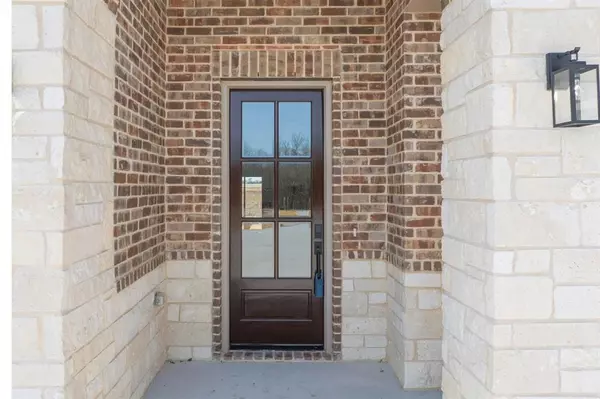
4 Beds
3 Baths
2,300 SqFt
4 Beds
3 Baths
2,300 SqFt
Key Details
Property Type Single Family Home
Sub Type Single Family Residence
Listing Status Active
Purchase Type For Sale
Square Footage 2,300 sqft
Price per Sqft $216
Subdivision Legacy Farms
MLS Listing ID 20794126
Bedrooms 4
Full Baths 2
Half Baths 1
HOA Y/N None
Year Built 2024
Annual Tax Amount $1,079
Lot Size 1.880 Acres
Acres 1.88
Property Description
The main living space features an open concept design that’s sure to become the heart of your home. The mudroom with convenient sitting cabinets will be a favorite for moms, allowing kids to toss their shoes and hang up their backpacks after school. She'll also appreciate the spacious pantry with a stylish glass door. The laundry room is conveniently located next to a half bath, complete with a door leading outside for guests. The gorgeous kitchen overlooking the living room where you can watch your favorite Netflix series while you cook.
The main bedroom is a dream for couples, boasting a massive bathroom with a luxurious tub and a separate shower adorned with beautiful glass doors. And let’s not forget the long driveway that adds to the charm.
Your dream of living in the countryside on a peaceful county road can be a reality. Don’t wait too long, or you might miss out on this gem! Builder stands behinds his work and is very proud. He offers 3 warranties, FIRST- one (1) year builder warranty, SECOND -Home Warranty with Old Republic for years 2-5 and THIRD- a 10-year foundation warranty with Strucsure.
Location
State TX
County Hunt
Direction See GPS
Rooms
Dining Room 1
Interior
Interior Features Decorative Lighting, Eat-in Kitchen, Kitchen Island, Open Floorplan
Heating Central, Electric
Cooling Central Air, Electric
Fireplaces Number 1
Fireplaces Type Living Room
Appliance Dishwasher, Microwave
Heat Source Central, Electric
Exterior
Garage Spaces 2.0
Utilities Available Aerobic Septic, Electricity Connected, Gravel/Rock
Total Parking Spaces 2
Garage Yes
Building
Lot Description Acreage
Story One
Level or Stories One
Schools
Elementary Schools Crockett
Middle Schools Greenville
High Schools Greenville
School District Greenville Isd
Others
Ownership See Tax
Acceptable Financing Cash, Conventional, FHA, VA Loan
Listing Terms Cash, Conventional, FHA, VA Loan


Find out why customers are choosing LPT Realty to meet their real estate needs






