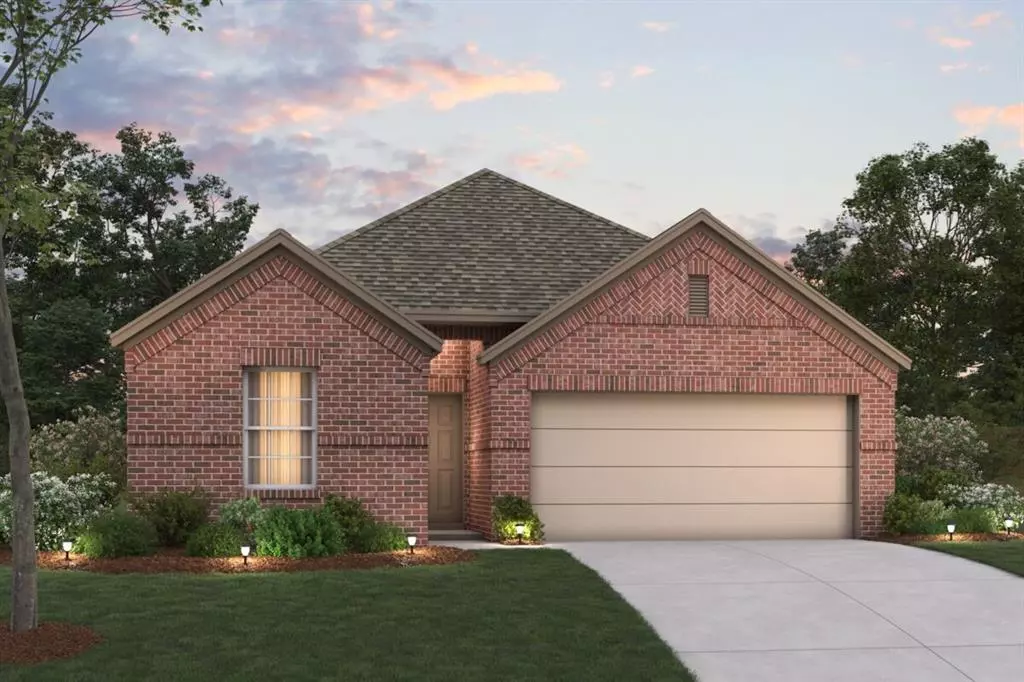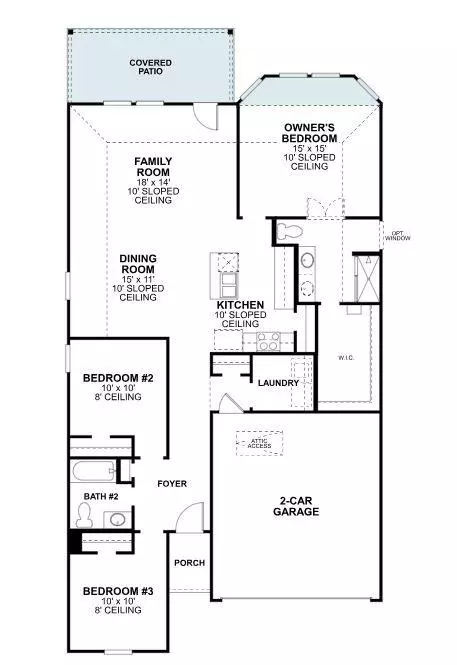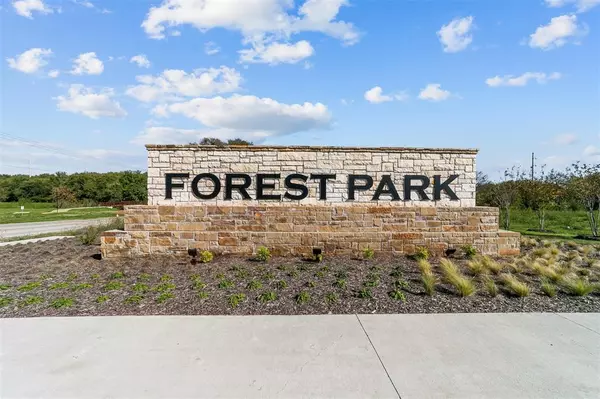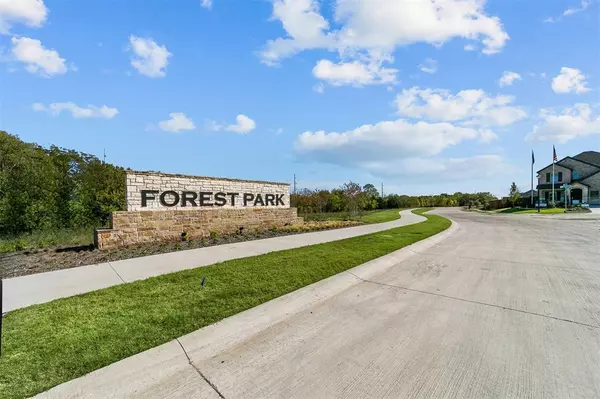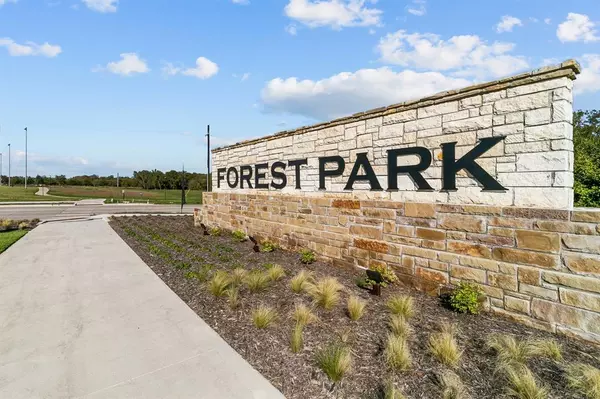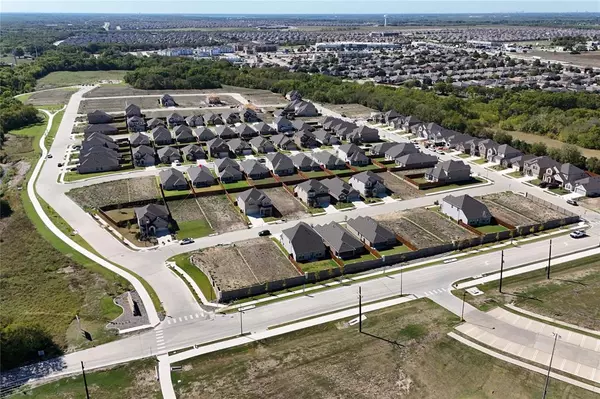3 Beds
2 Baths
1,606 SqFt
3 Beds
2 Baths
1,606 SqFt
Key Details
Property Type Single Family Home
Sub Type Single Family Residence
Listing Status Active
Purchase Type For Sale
Square Footage 1,606 sqft
Price per Sqft $224
Subdivision Forest Park
MLS Listing ID 20797169
Style Traditional
Bedrooms 3
Full Baths 2
HOA Fees $850/ann
HOA Y/N Mandatory
Lot Size 5,357 Sqft
Acres 0.123
Lot Dimensions 45 x 119
Property Description
The timeless brick exterior and charming front porch welcome you home as you pull into the 2-car garage. As you step inside, you’ll find an inviting open floorplan that seamlessly connects the living area and kitchen, ideal for both everyday living and entertaining. Wood-look tile flooring in a soft brown shade guides you through the main living spaces. The kitchen is a standout with sleek granite countertops, modern stainless steel appliances, and ample storage—sure to inspire your inner chef.
This one-story home provides plenty of room for relaxation and functionality with its open-concept layout. The cozy bedrooms include an owner's suite designed as a peaceful retreat with an en-suite bathroom. A bay window further extends and illuminates the owner's bedroom and a marble-inspired tile surrounds the walk-in shower in the en-suite bathroom.
Step outside to a covered patio, perfect for morning coffee or weekend barbecues.
Don’t miss your chance to make 438 Kingsbury Avenue your new home. Contact us today to schedule your visit!
Location
State TX
County Collin
Community Jogging Path/Bike Path, Playground, Sidewalks
Direction From 380 W, make a left on N. Beauchamp rd. Travel 0.5 mi. and make a right on West College Ave. Turn right on Forest Park parkway and model will be in front of you.
Rooms
Dining Room 1
Interior
Interior Features Cable TV Available, Decorative Lighting, Granite Counters, High Speed Internet Available, Kitchen Island, Open Floorplan, Vaulted Ceiling(s), Walk-In Closet(s)
Heating Central, Natural Gas
Cooling Ceiling Fan(s), Central Air, Electric
Flooring Carpet, Ceramic Tile
Appliance Dishwasher, Disposal, Gas Range, Microwave, Tankless Water Heater, Vented Exhaust Fan, Water Filter
Heat Source Central, Natural Gas
Laundry Utility Room
Exterior
Exterior Feature Covered Patio/Porch, Rain Gutters, Private Yard
Garage Spaces 2.0
Fence Wood
Community Features Jogging Path/Bike Path, Playground, Sidewalks
Utilities Available City Sewer, City Water, Community Mailbox, Concrete, Curbs, Individual Gas Meter, Individual Water Meter, Underground Utilities
Roof Type Composition
Total Parking Spaces 2
Garage Yes
Building
Lot Description Few Trees, Interior Lot, Landscaped, Sprinkler System, Subdivision
Story One
Foundation Slab
Level or Stories One
Structure Type Brick
Schools
Elementary Schools Lacy
Middle Schools Southard
High Schools Princeton
School District Princeton Isd
Others
Restrictions Deed
Ownership MI Homes
Acceptable Financing Cash, Conventional, FHA, VA Loan
Listing Terms Cash, Conventional, FHA, VA Loan
Special Listing Condition Deed Restrictions

Find out why customers are choosing LPT Realty to meet their real estate needs

