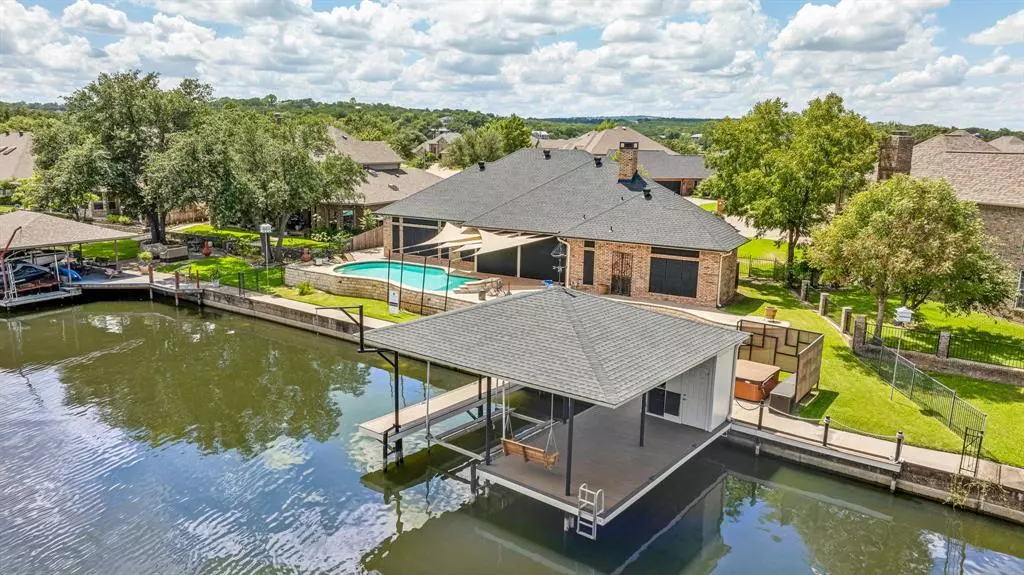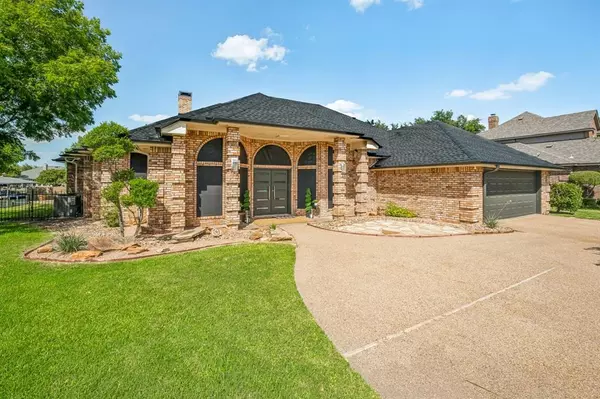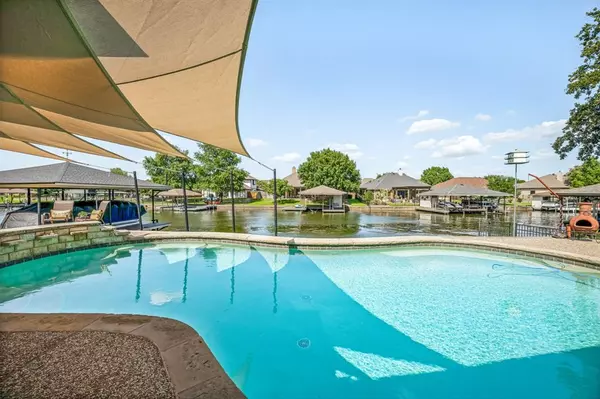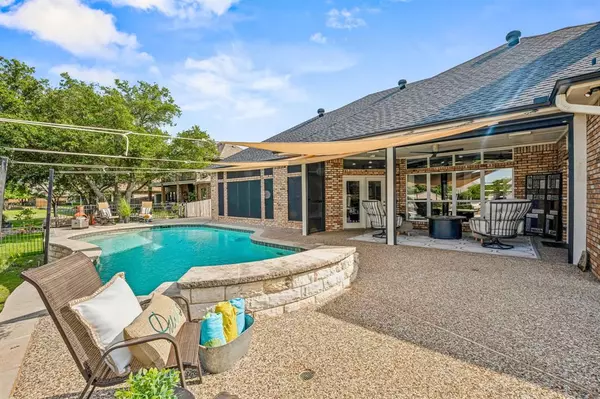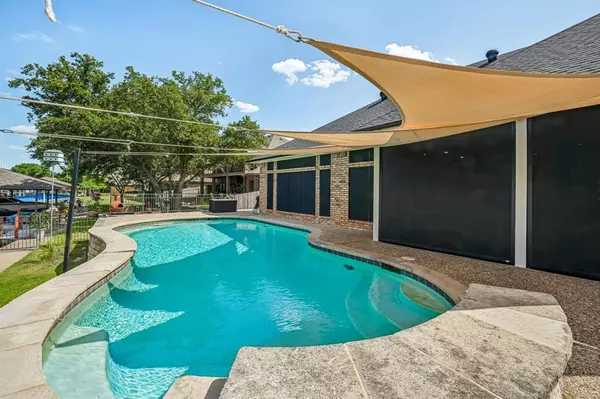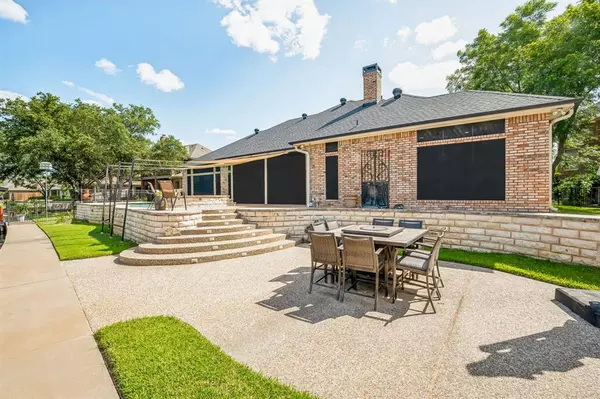3 Beds
3 Baths
2,437 SqFt
3 Beds
3 Baths
2,437 SqFt
Key Details
Property Type Single Family Home
Sub Type Single Family Residence
Listing Status Active Contingent
Purchase Type For Sale
Square Footage 2,437 sqft
Price per Sqft $389
Subdivision Waters Edge
MLS Listing ID 20796707
Style Traditional
Bedrooms 3
Full Baths 3
HOA Fees $193/ann
HOA Y/N Mandatory
Year Built 1995
Lot Size 3,049 Sqft
Acres 0.07
Property Description
Location
State TX
County Hood
Direction From Hwy 377 turn on Waters Edge, go about a half a mile, take a right on Harbor Lakes Dr., take a right on Teal Pl., right on Pebble, house is on the right
Rooms
Dining Room 2
Interior
Interior Features Built-in Features, Cable TV Available, Granite Counters, High Speed Internet Available, Kitchen Island, Pantry, Sound System Wiring, Walk-In Closet(s)
Heating Central, Electric, Heat Pump, Zoned
Cooling Ceiling Fan(s), Central Air, Electric, Heat Pump, Zoned
Flooring Carpet, Ceramic Tile, Hardwood
Fireplaces Number 1
Fireplaces Type Blower Fan, Electric, Insert, Living Room, Ventless
Appliance Dishwasher, Disposal, Electric Cooktop, Electric Oven, Electric Water Heater, Microwave, Double Oven, Refrigerator, Water Softener
Heat Source Central, Electric, Heat Pump, Zoned
Exterior
Exterior Feature Boat Slip, Dock
Garage Spaces 2.0
Fence Back Yard, Wrought Iron
Pool Gunite, In Ground, Outdoor Pool, Pool Sweep, Private, Salt Water, Separate Spa/Hot Tub, Waterfall
Utilities Available City Sewer, City Water, Co-op Electric, Concrete, Underground Utilities
Waterfront Description Canal (Man Made),Dock – Covered,Lake Front,Personal Watercraft Lift,Retaining Wall – Concrete
Roof Type Composition
Total Parking Spaces 2
Garage Yes
Private Pool 1
Building
Lot Description Adjacent to Greenbelt, Cul-De-Sac, Interior Lot, Landscaped, Sprinkler System, Subdivision, Water/Lake View, Waterfront
Story One
Foundation Pillar/Post/Pier, Slab
Level or Stories One
Structure Type Brick
Schools
Elementary Schools Emma Roberson
Middle Schools Acton
High Schools Granbury
School District Granbury Isd
Others
Restrictions Architectural,Building,Deed
Ownership Offutt
Acceptable Financing Cash, Conventional, FHA, VA Loan
Listing Terms Cash, Conventional, FHA, VA Loan
Special Listing Condition Verify Tax Exemptions

Find out why customers are choosing LPT Realty to meet their real estate needs

