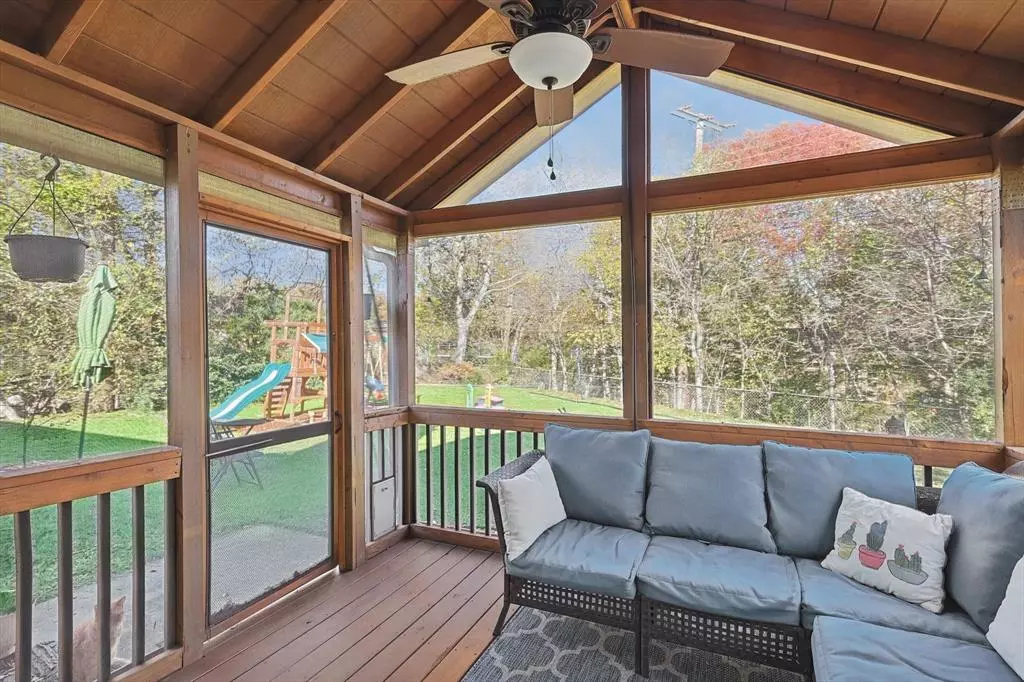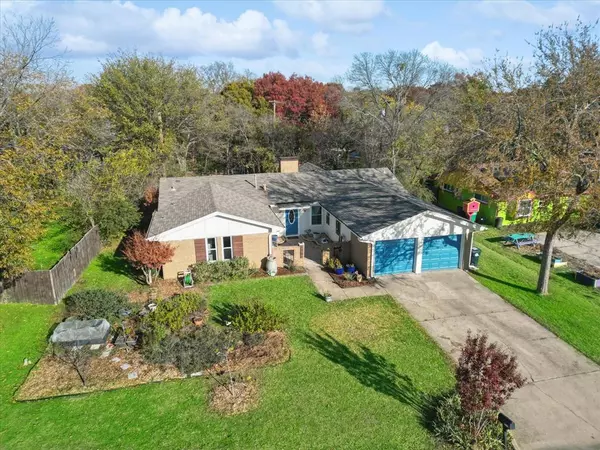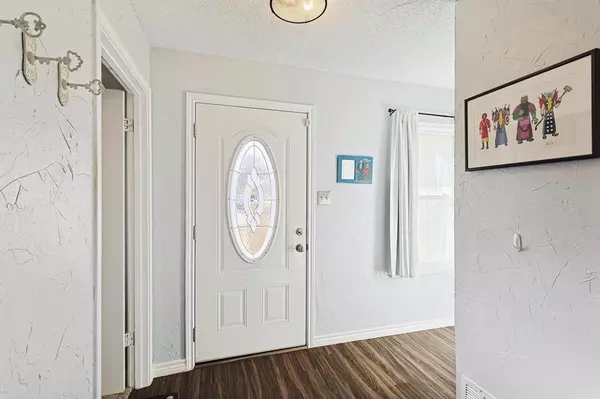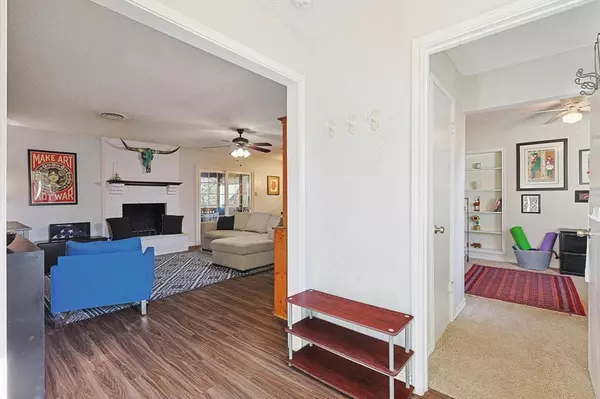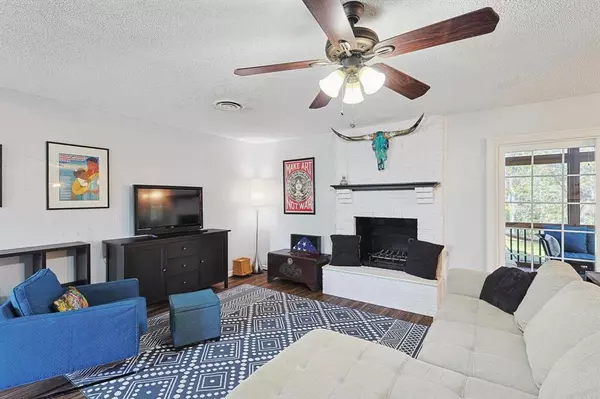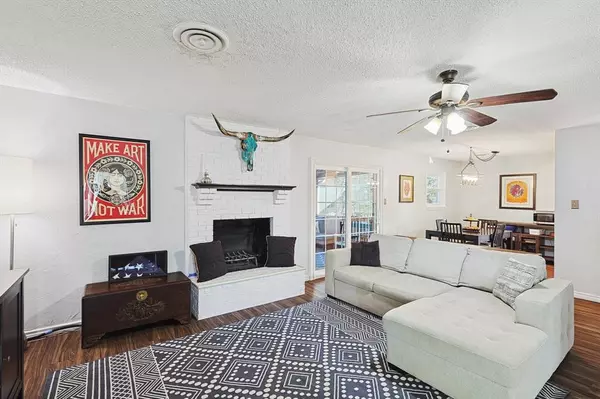4 Beds
2 Baths
1,688 SqFt
4 Beds
2 Baths
1,688 SqFt
Key Details
Property Type Single Family Home
Sub Type Single Family Residence
Listing Status Active Option Contract
Purchase Type For Sale
Square Footage 1,688 sqft
Price per Sqft $204
Subdivision Avondale 1
MLS Listing ID 20794106
Style Ranch,Traditional
Bedrooms 4
Full Baths 2
HOA Y/N None
Year Built 1966
Annual Tax Amount $6,370
Lot Size 0.272 Acres
Acres 0.272
Property Description
Step inside to discover a warm and inviting living space featuring a cozy fireplace, perfect for chilly evenings. The sunroom creates the ideal spot to unwind with your morning coffee or dive into a good book. Durable and stylish vinyl flooring flows throughout, while replaced windows let in abundant light and keep energy costs down. Plus, with updated plumbing, you can enjoy peace of mind knowing major systems are taken care of.
Outside, you'll find your private oasis. A charming front courtyard welcomes you home, adorned with low-maintenance native plants and gardens—a true sanctuary for nature lovers! The large backyard offers plenty of space for play, gardening, or simply soaking up the sun.
Convenient, cozy, and perfectly situated, this home is ready for you to make it your own. Don't miss your chance to live in this gem—schedule your showing today!
Location
State TX
County Denton
Direction See GPS
Rooms
Dining Room 1
Interior
Interior Features Cable TV Available, Eat-in Kitchen, Granite Counters, High Speed Internet Available, Other, Pantry, Walk-In Closet(s)
Heating Central, Fireplace(s)
Cooling Ceiling Fan(s), Central Air, Electric, Roof Turbine(s)
Flooring Carpet, Vinyl
Fireplaces Number 1
Fireplaces Type Wood Burning
Appliance Built-in Gas Range, Dishwasher, Disposal, Electric Oven, Gas Cooktop, Microwave, Plumbed For Gas in Kitchen
Heat Source Central, Fireplace(s)
Laundry Electric Dryer Hookup, Utility Room, Full Size W/D Area, Washer Hookup
Exterior
Exterior Feature Courtyard, Garden(s), Other
Garage Spaces 2.0
Fence Chain Link
Utilities Available Cable Available, City Sewer, City Water, Concrete, Curbs, Natural Gas Available, Overhead Utilities, Underground Utilities
Roof Type Composition
Total Parking Spaces 2
Garage Yes
Building
Lot Description Cleared, Few Trees, Interior Lot, Landscaped, Lrg. Backyard Grass, Park View, Subdivision
Story One
Foundation Slab
Level or Stories One
Structure Type Brick,Wood
Schools
Elementary Schools Nette Shultz
Middle Schools Strickland
High Schools Ryan H S
School District Denton Isd
Others
Restrictions Deed
Ownership See Tax
Acceptable Financing Cash, Conventional, FHA, VA Loan, Other
Listing Terms Cash, Conventional, FHA, VA Loan, Other
Special Listing Condition Aerial Photo, Deed Restrictions, Survey Available, Utility Easement

Find out why customers are choosing LPT Realty to meet their real estate needs

