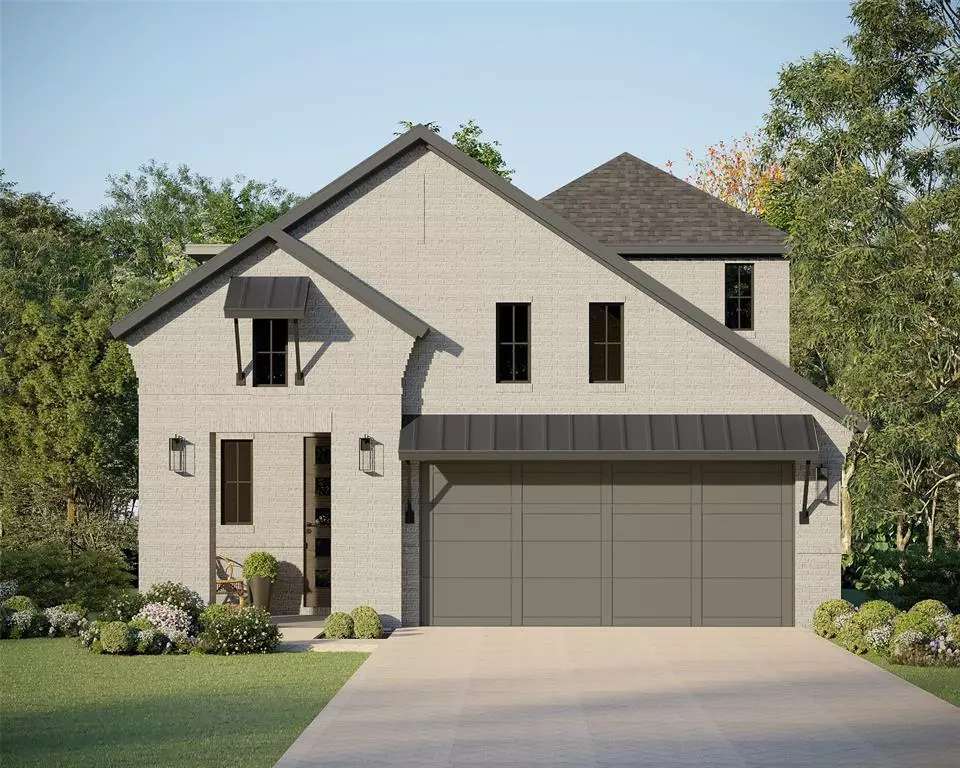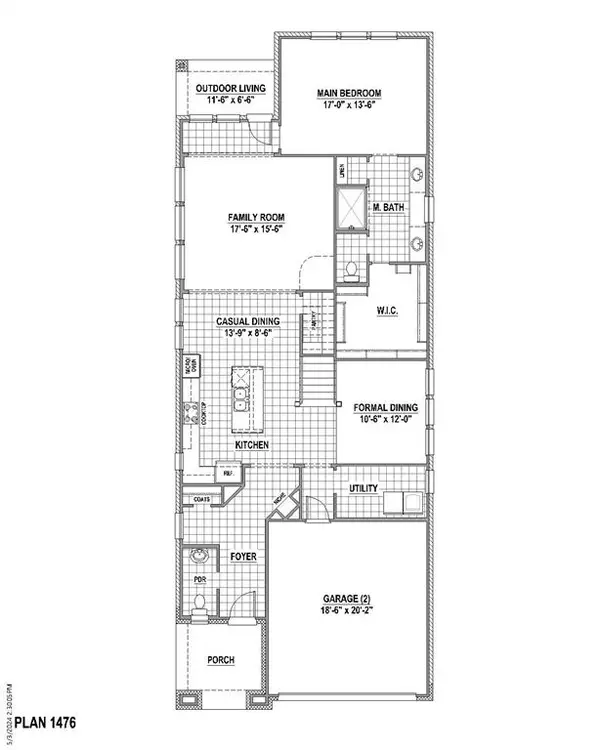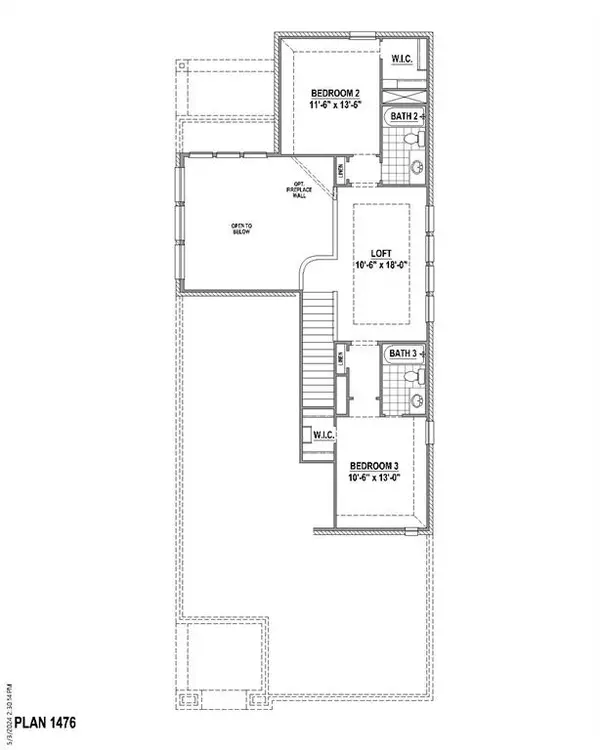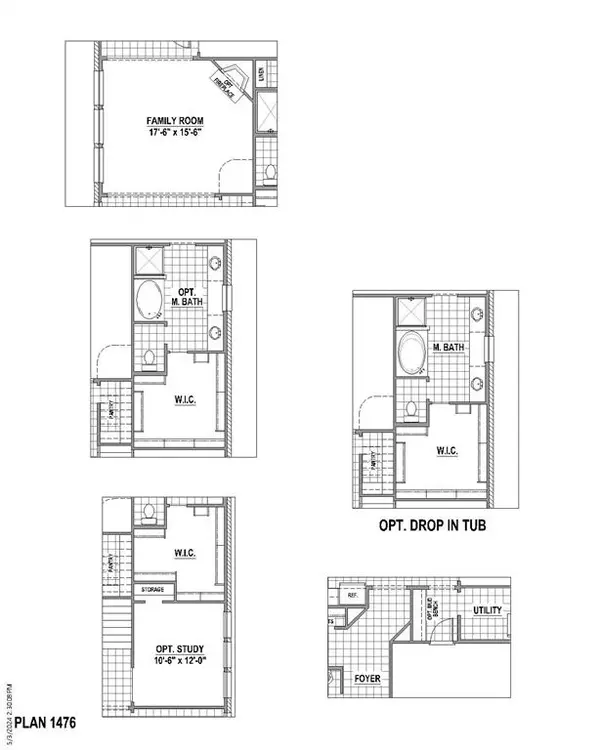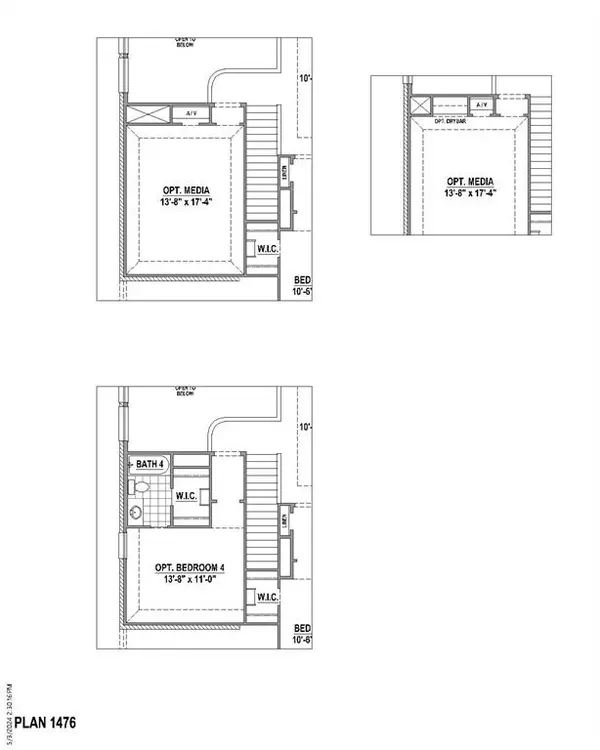4 Beds
5 Baths
2,854 SqFt
4 Beds
5 Baths
2,854 SqFt
Key Details
Property Type Single Family Home
Sub Type Single Family Residence
Listing Status Active
Purchase Type For Sale
Square Footage 2,854 sqft
Price per Sqft $186
Subdivision Hillstead
MLS Listing ID 20796366
Style Traditional
Bedrooms 4
Full Baths 4
Half Baths 1
HOA Fees $79/mo
HOA Y/N Mandatory
Year Built 2024
Lot Size 4,896 Sqft
Acres 0.1124
Property Description
Location
State TX
County Collin
Community Club House, Fitness Center, Greenbelt, Jogging Path/Bike Path, Park, Playground, Pool, Other
Direction FROM DALLAS: I-30 east towards Rockwall, then SH 205 north towards Lavon. Right on CR 483. Hillstead will be approx. 1 mile up on the right. FROM PLANO: George Bush Turnpike East. Exit SH 78 north, towards Lavon. Right on SH 205. Left on FM 483. Hillstead will be approx. 1 mile up on the right.
Rooms
Dining Room 1
Interior
Interior Features Decorative Lighting, Double Vanity, Flat Screen Wiring, High Speed Internet Available, Kitchen Island, Open Floorplan, Smart Home System, Vaulted Ceiling(s), Walk-In Closet(s)
Heating Central, Zoned
Cooling Attic Fan, Ceiling Fan(s), Central Air, Zoned
Flooring Carpet, Ceramic Tile, Hardwood
Appliance Dishwasher, Disposal, Electric Oven, Gas Range, Convection Oven, Tankless Water Heater, Vented Exhaust Fan
Heat Source Central, Zoned
Exterior
Exterior Feature Covered Patio/Porch, Rain Gutters, Outdoor Living Center
Garage Spaces 2.0
Fence Wood, Wrought Iron
Community Features Club House, Fitness Center, Greenbelt, Jogging Path/Bike Path, Park, Playground, Pool, Other
Utilities Available Cable Available, City Sewer, City Water, Community Mailbox, Concrete, Curbs, Sidewalk, Underground Utilities
Roof Type Composition
Total Parking Spaces 2
Garage Yes
Building
Lot Description Interior Lot, Landscaped, Sprinkler System, Subdivision
Story Two
Foundation Slab
Level or Stories Two
Structure Type Brick
Schools
Elementary Schools Akin
High Schools Wylie East
School District Wylie Isd
Others
Restrictions Deed
Ownership American Legend Homes
Acceptable Financing Cash, Conventional, FHA, Texas Vet, VA Loan
Listing Terms Cash, Conventional, FHA, Texas Vet, VA Loan

Find out why customers are choosing LPT Realty to meet their real estate needs

