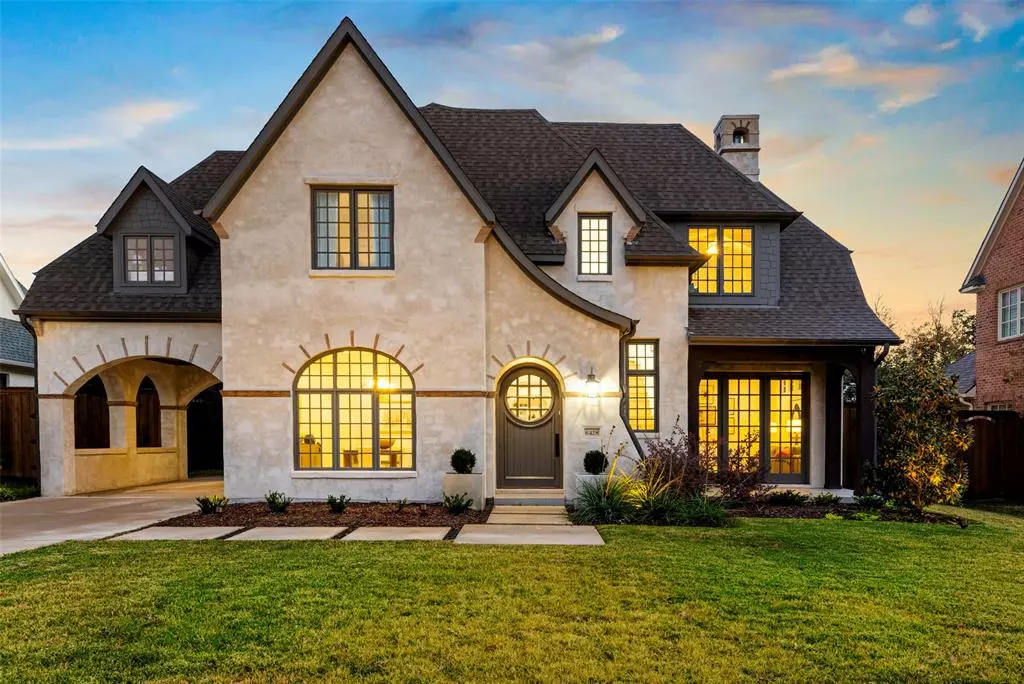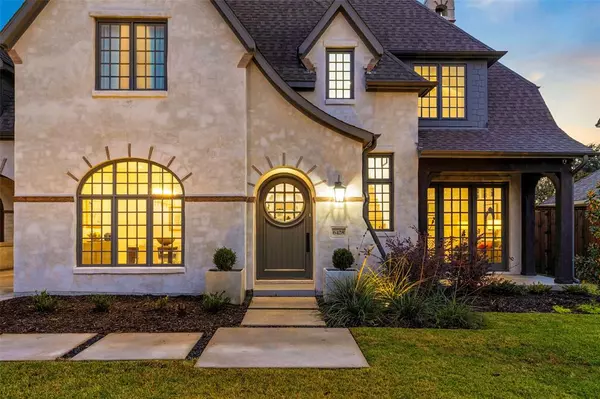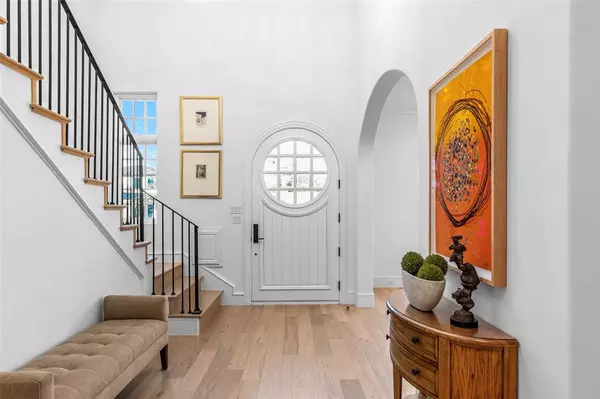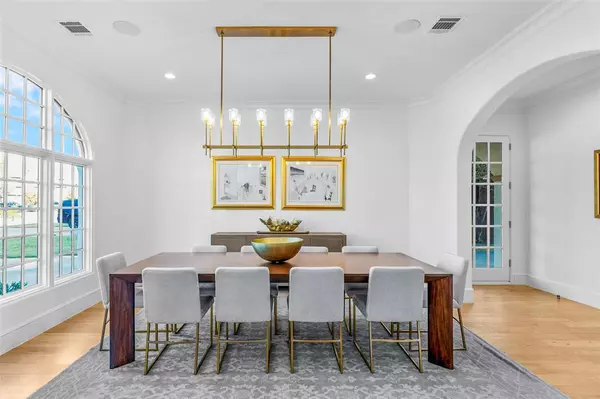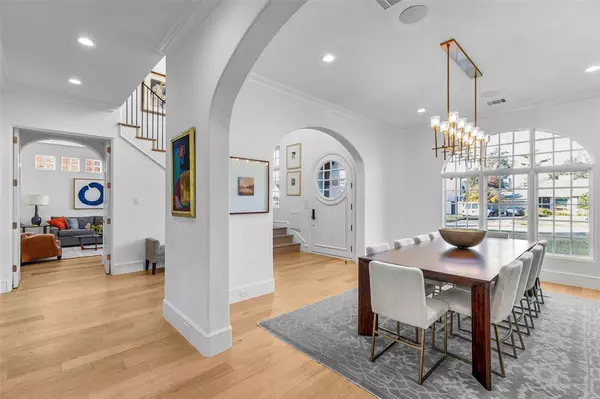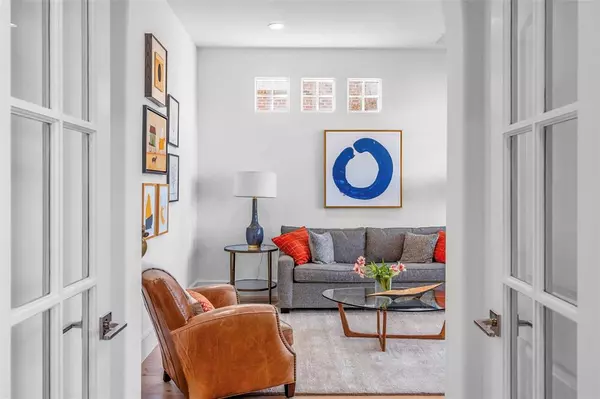
5 Beds
6 Baths
5,715 SqFt
5 Beds
6 Baths
5,715 SqFt
Key Details
Property Type Single Family Home
Sub Type Single Family Residence
Listing Status Active
Purchase Type For Sale
Square Footage 5,715 sqft
Price per Sqft $488
Subdivision Pemberton Add #3
MLS Listing ID 20794710
Style Contemporary/Modern,Tudor
Bedrooms 5
Full Baths 5
Half Baths 1
HOA Y/N None
Year Built 2006
Annual Tax Amount $59,045
Lot Size 0.284 Acres
Acres 0.284
Lot Dimensions 75x165
Property Description
Upstairs, the home continues to impress with four generously sized secondary bedrooms, an oversized game room, and a media room, making it ideal for family living and entertainment. Additional highlights include a porte-cochère leading to a 3-car attached garage, along with a mudroom and utility room conveniently located off the garage. This thoughtfully designed home combines timeless architecture with modern amenities, providing the perfect setting for both everyday living and elegant entertaining.
Location
State TX
County Dallas
Direction Please use GPS.
Rooms
Dining Room 2
Interior
Interior Features Cable TV Available, Chandelier, Decorative Lighting, Double Vanity, Eat-in Kitchen, Flat Screen Wiring, Granite Counters, High Speed Internet Available, Pantry, Walk-In Closet(s)
Heating Central, Fireplace(s)
Cooling Central Air
Flooring Tile, Wood
Fireplaces Number 2
Fireplaces Type Gas, Living Room, Outside
Appliance Built-in Refrigerator, Commercial Grade Range, Commercial Grade Vent, Dishwasher, Disposal, Gas Cooktop, Gas Range, Ice Maker, Convection Oven, Double Oven, Plumbed For Gas in Kitchen, Tankless Water Heater, Vented Exhaust Fan
Heat Source Central, Fireplace(s)
Laundry Electric Dryer Hookup
Exterior
Exterior Feature Covered Patio/Porch, Rain Gutters
Garage Spaces 3.0
Fence Wood
Utilities Available Cable Available, City Sewer, City Water
Roof Type Composition
Total Parking Spaces 3
Garage Yes
Building
Lot Description Few Trees, Interior Lot, Landscaped, Lrg. Backyard Grass, Sprinkler System
Story Two
Foundation Slab
Level or Stories Two
Structure Type Rock/Stone
Schools
Elementary Schools Prestonhol
Middle Schools Benjamin Franklin
High Schools Hillcrest
School District Dallas Isd
Others
Restrictions None
Ownership see agent
Acceptable Financing Cash, Conventional
Listing Terms Cash, Conventional


Find out why customers are choosing LPT Realty to meet their real estate needs

