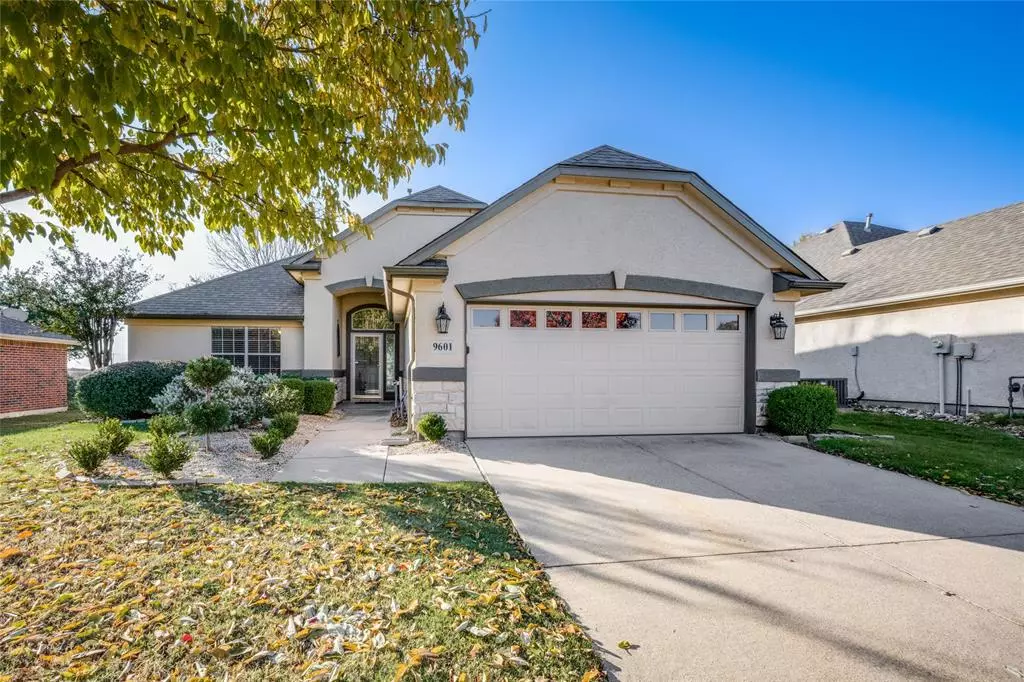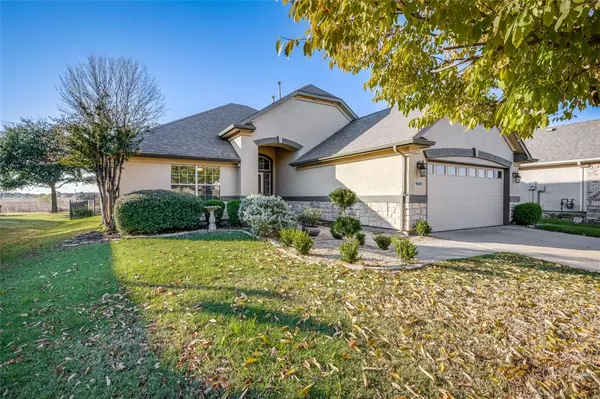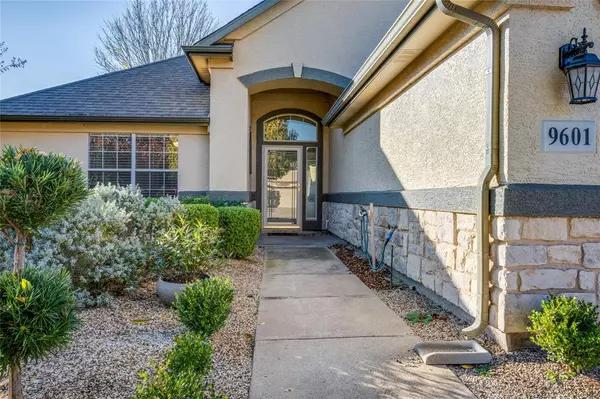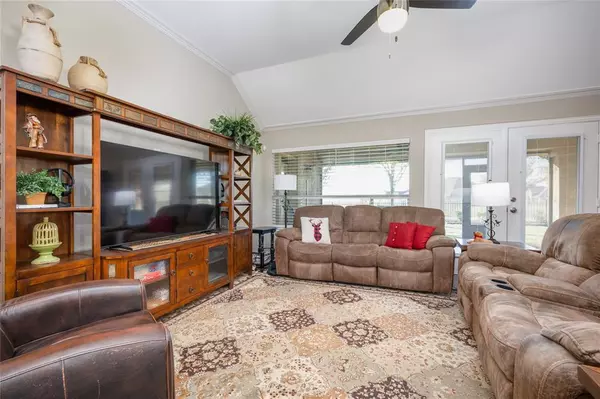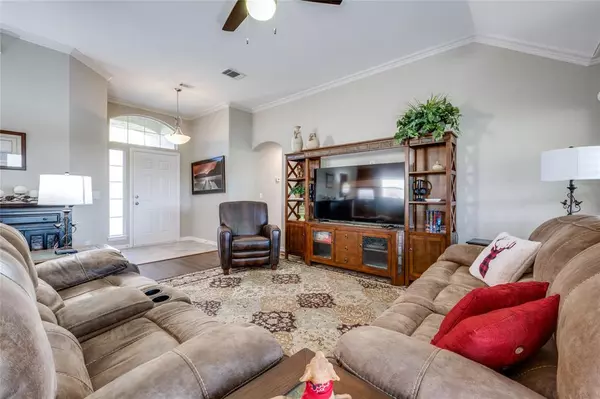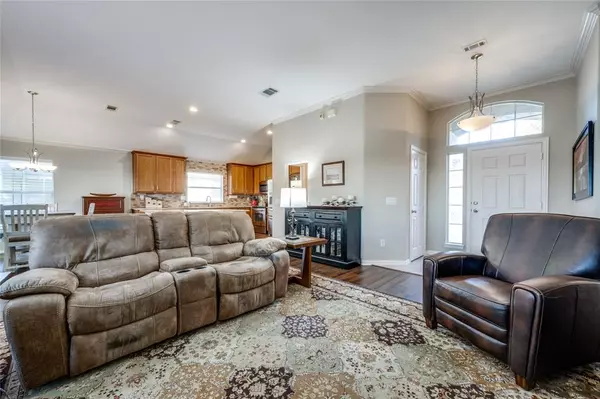
2 Beds
2 Baths
1,305 SqFt
2 Beds
2 Baths
1,305 SqFt
Key Details
Property Type Single Family Home
Sub Type Single Family Residence
Listing Status Active
Purchase Type For Sale
Square Footage 1,305 sqft
Price per Sqft $275
Subdivision Robson Ranch 2 Ph 2 Blk F Lot 23
MLS Listing ID 20794247
Style Traditional
Bedrooms 2
Full Baths 2
HOA Fees $1,870
HOA Y/N Mandatory
Year Built 2003
Lot Size 6,664 Sqft
Acres 0.153
Property Description
Inside, the open-concept Augusta floor plan features stunning wood floors throughout, including the bedrooms. The modern kitchen shines with stainless steel appliances, granite countertops, a tile backsplash, and a large island with a breakfast bar. Adjacent to the kitchen, a cozy nook makes for an ideal home office. The master suite impresses with double sinks, a spacious walk-in closet, and a beautifully appointed bathroom. Additional perks include an epoxy-coated garage floor and included washer and dryer.
Don't miss out on this dream home—schedule your tour today!
Location
State TX
County Denton
Community Club House, Community Pool, Curbs, Fishing, Fitness Center, Gated, Golf, Greenbelt, Guarded Entrance, Jogging Path/Bike Path, Lake, Park, Perimeter Fencing, Pool, Restaurant, Sauna, Sidewalks, Spa, Tennis Court(S), Other
Direction Take I 35W and exit 79 and go west. Take a north on Ed Robson Blvd at the guardhouse. Go right on Grandview, right on Pinewood, right on Orangewood, and le ft on Applewood.
Rooms
Dining Room 1
Interior
Interior Features Decorative Lighting, Granite Counters, High Speed Internet Available, Kitchen Island, Open Floorplan, Walk-In Closet(s)
Heating Central, Natural Gas
Cooling Ceiling Fan(s), Central Air, Electric
Flooring Ceramic Tile, Wood
Appliance Dishwasher, Disposal, Dryer, Electric Range, Gas Water Heater, Microwave, Washer
Heat Source Central, Natural Gas
Laundry Electric Dryer Hookup, Gas Dryer Hookup, Utility Room, Full Size W/D Area, Washer Hookup
Exterior
Exterior Feature Covered Patio/Porch, Rain Gutters
Garage Spaces 2.0
Fence Metal
Community Features Club House, Community Pool, Curbs, Fishing, Fitness Center, Gated, Golf, Greenbelt, Guarded Entrance, Jogging Path/Bike Path, Lake, Park, Perimeter Fencing, Pool, Restaurant, Sauna, Sidewalks, Spa, Tennis Court(s), Other
Utilities Available Cable Available, City Sewer, City Water, Co-op Electric, Co-op Membership Included, Concrete, Curbs, Electricity Connected, Individual Gas Meter, Individual Water Meter, Natural Gas Available, Underground Utilities
Roof Type Composition
Total Parking Spaces 2
Garage Yes
Building
Lot Description Few Trees, Greenbelt, Interior Lot, Sprinkler System, Subdivision
Story One
Foundation Slab
Level or Stories One
Schools
Elementary Schools Borman
Middle Schools Mcmath
High Schools Denton
School District Denton Isd
Others
Restrictions Deed
Ownership see tax record
Acceptable Financing Cash, Conventional, FHA, VA Loan
Listing Terms Cash, Conventional, FHA, VA Loan
Special Listing Condition Age-Restricted, Deed Restrictions


Find out why customers are choosing LPT Realty to meet their real estate needs

