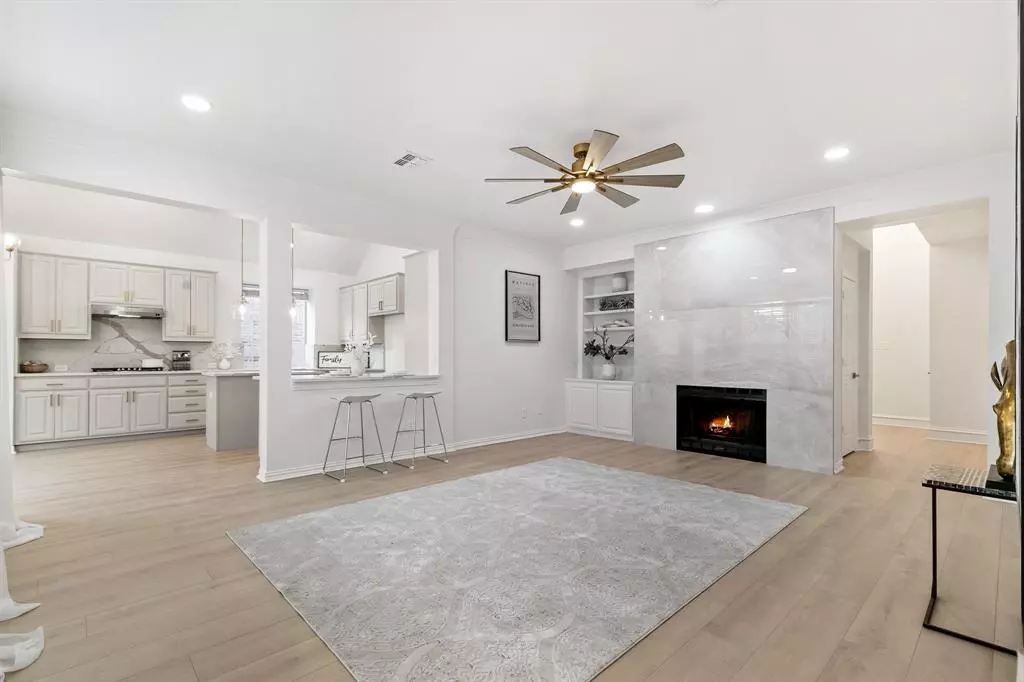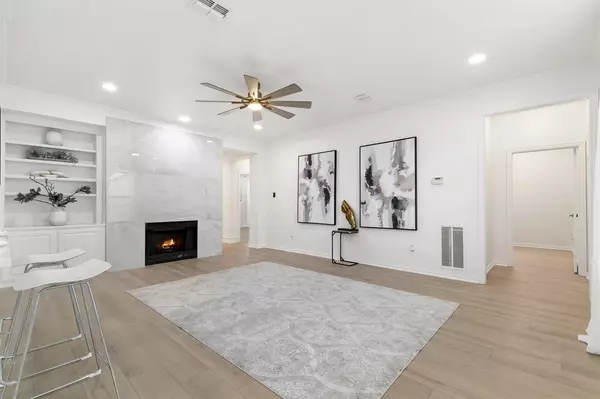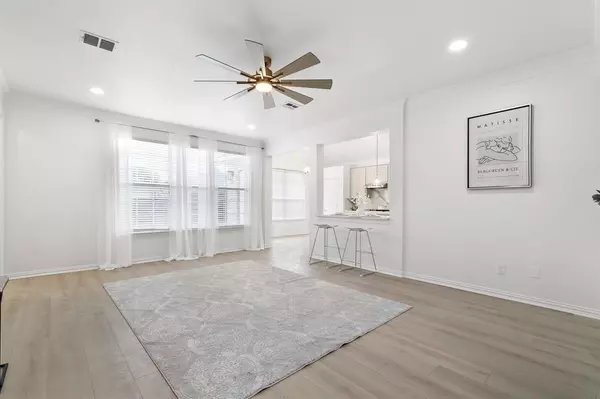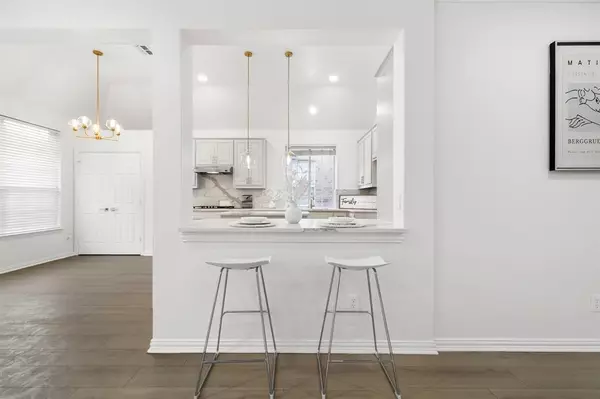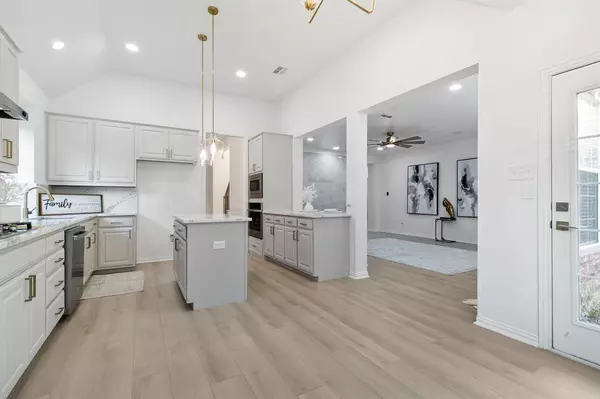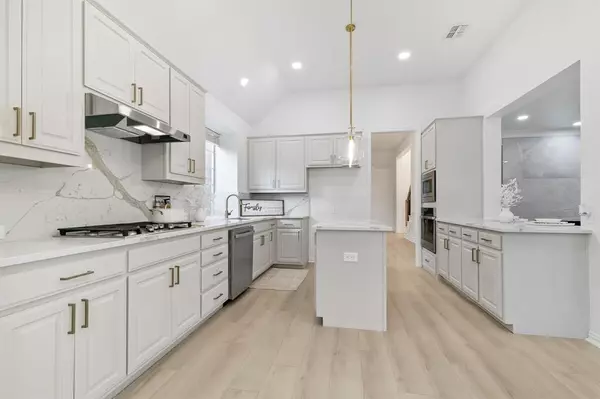4 Beds
4 Baths
3,043 SqFt
4 Beds
4 Baths
3,043 SqFt
Key Details
Property Type Single Family Home
Sub Type Single Family Residence
Listing Status Pending
Purchase Type For Sale
Square Footage 3,043 sqft
Price per Sqft $203
Subdivision Reid Farm Add Ph I
MLS Listing ID 20793041
Style Contemporary/Modern,Traditional
Bedrooms 4
Full Baths 3
Half Baths 1
HOA Fees $640/ann
HOA Y/N Mandatory
Year Built 2000
Annual Tax Amount $7,936
Lot Size 7,405 Sqft
Acres 0.17
Property Description
As you enter, you're greeted with 20 FOOT VAULTED CEILINGS, CUSTOM CHANDELIER LIGHTING, WROUGHT IRON at the stairs, and LIGHT OAK LAMINATE THROUGH-OUT the first floor. FORMAL DINING just in time for the HOLIDAYS, open to the FORMAL SITTING area perfect for ENTERTAINING FAMILY and FRIENDS. BEAUTIFUL LARGE WINDOWS inviting in lots of NATURAL LIGHTING. CHEF'S STYLE KITCHEN with a 5 BURNER GAS COOKTOP, STAINLESS STEEL APPLIANCES, CALACATTA QUARTZ at backsplash and countertops, CENTER KITCHEN ISLAND, DECORATIVE PENDANT LIGHTING, SPACIOUS BREAKFAST BAR, and BREAKFAST SITTING AREA. COZY UP next to your FLOOR to CEILING PORCELAIN TILE FIREPLACE, ACCENTED by BUILT-IN BOOK-SHELVING, and BRUSHED GOLD and OAK CEILING FAN. RETREAT to your PRIMARY BEDROOM at the FIRST FLOOR and EN SUITE PRIMARY BATH with a 67 INCH FREESTANDING SOAKING TUB, FRAMELESS GLASS SHOWER with FLOOR TO CELING TILE, and SEPARATE HIS AND HERS VANITIES. Upstairs features 3 LARGE BEDROOMS, 2 FULL BATHS, and a LARGE GAME ROOM SPACE that can be used as a MEDIA ROOM.
Location
State TX
County Collin
Community Community Pool, Park, Playground, Sidewalks
Direction FROM 75 NORTH EXIT STACY RD
Rooms
Dining Room 1
Interior
Interior Features Built-in Features, Cable TV Available, Chandelier, Decorative Lighting, Double Vanity, Eat-in Kitchen, Kitchen Island, Loft, Open Floorplan, Pantry, Vaulted Ceiling(s), Walk-In Closet(s)
Heating Central, Electric, Fireplace(s)
Cooling Attic Fan, Ceiling Fan(s), Central Air, Electric, Gas
Flooring Laminate, Tile
Fireplaces Number 1
Fireplaces Type Living Room
Appliance Dishwasher, Disposal, Gas Cooktop, Gas Oven, Microwave
Heat Source Central, Electric, Fireplace(s)
Laundry Electric Dryer Hookup, Gas Dryer Hookup, Utility Room, Full Size W/D Area, Stacked W/D Area, Washer Hookup
Exterior
Exterior Feature Private Yard
Garage Spaces 2.0
Fence Wood
Community Features Community Pool, Park, Playground, Sidewalks
Utilities Available Cable Available, Concrete, Curbs, Electricity Available, Electricity Connected
Roof Type Composition
Total Parking Spaces 2
Garage Yes
Building
Lot Description Interior Lot, Subdivision
Story Two
Foundation Slab
Level or Stories Two
Structure Type Brick
Schools
Elementary Schools Marion
Middle Schools Curtis
School District Allen Isd
Others
Restrictions Deed
Ownership GENE
Acceptable Financing Cash, Conventional, FHA, VA Loan
Listing Terms Cash, Conventional, FHA, VA Loan

Find out why customers are choosing LPT Realty to meet their real estate needs

