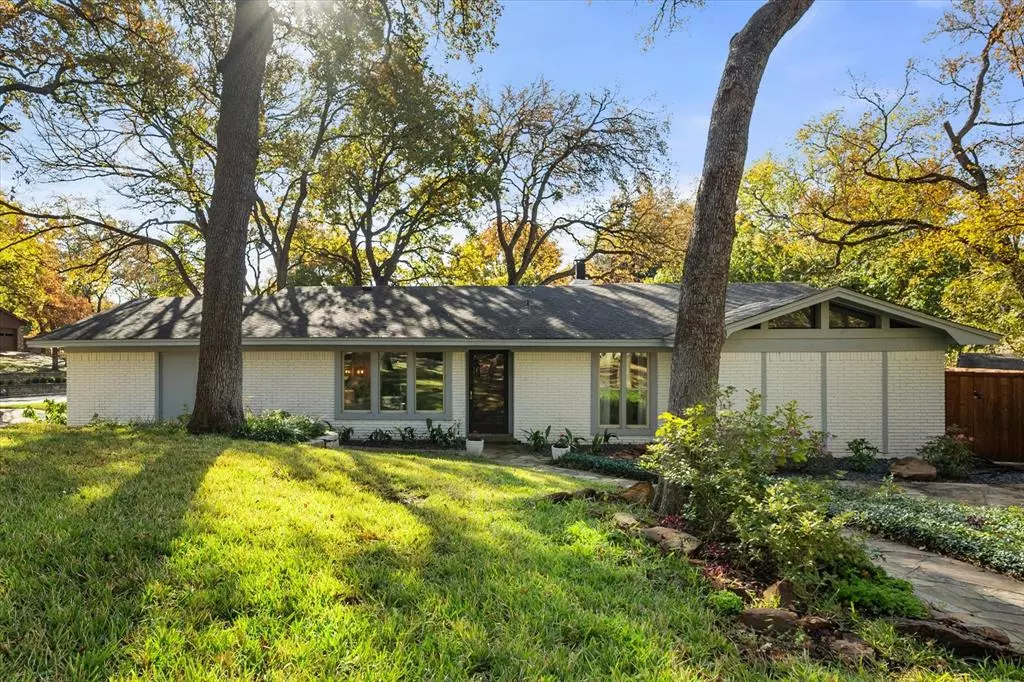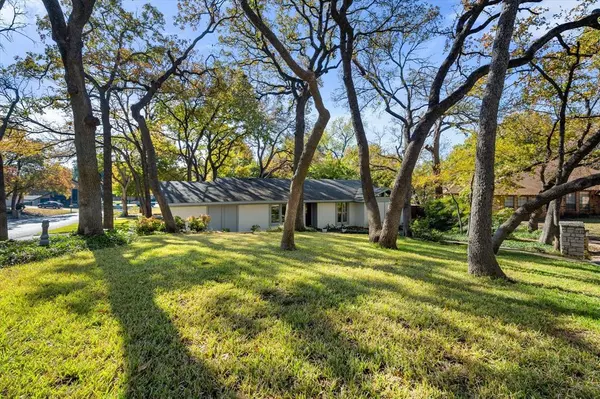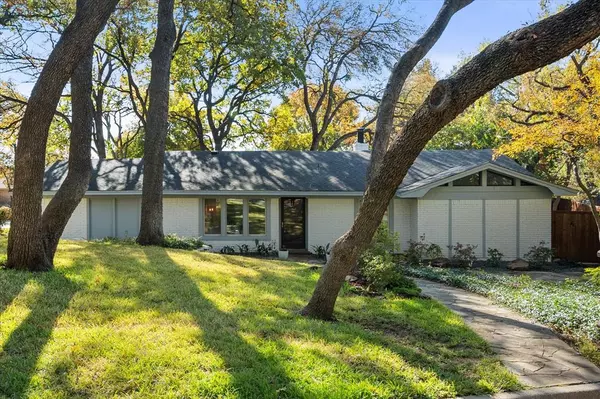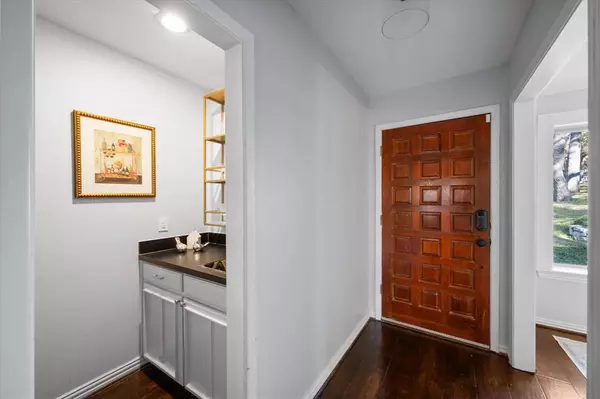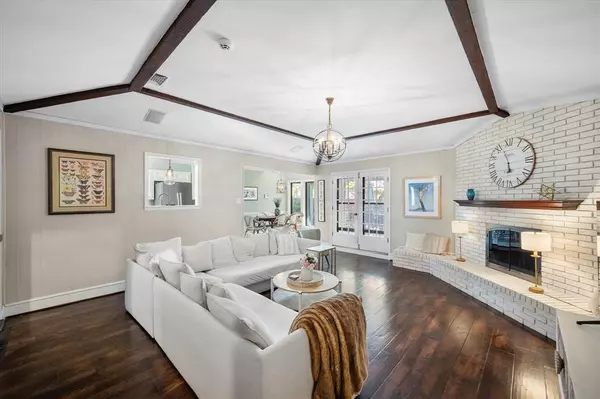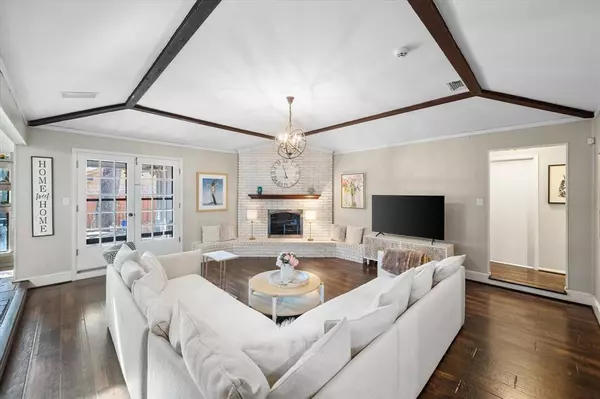GET MORE INFORMATION
$ 470,000
$ 470,000
3 Beds
2 Baths
1,822 SqFt
$ 470,000
$ 470,000
3 Beds
2 Baths
1,822 SqFt
Key Details
Sold Price $470,000
Property Type Single Family Home
Sub Type Single Family Residence
Listing Status Sold
Purchase Type For Sale
Square Footage 1,822 sqft
Price per Sqft $257
Subdivision Oak Creek Estate Grapevine
MLS Listing ID 20788553
Sold Date 01/22/25
Style Traditional
Bedrooms 3
Full Baths 2
HOA Y/N None
Year Built 1976
Annual Tax Amount $8,159
Lot Size 10,497 Sqft
Acres 0.241
Property Description
Inside, the spacious living area features a cozy brick fireplace that sets the stage for gatherings. The well-appointed kitchen, with modern appliances & ample storage flows seamlessly into the dining area. The ensuite primary bedroom includes 2 separate walk-in closets & a large bath area with double vanities, separate tub & shower.
The classic brick exterior offers timeless curb appeal & the stone patio invites you to relax under the stars or enjoy backyard activities—perfect for gardening or playtime.
Located in the highly sought-after Grapevine-Colleyville ISD, this home is just minutes from top-rated schools, scenic parks, major highways, & the charming shops & restaurants of Main St Grapevine.
Whether you're starting a new chapter or looking for a forever home, this property combines comfort, functionality & style. Discover your slice of paradise in this natural oasis with easy city access.
**If you work with our preferred lender, she will contribute a $3,000 Lender Credit towards Buyer Closing Costs.**Seller is also offering a $2,000 buyer concession with an acceptable offer to be used as buyer is able & deems best** Fridge, WD & sectional negotiable.**Contact listing agent for details.**
Location
State TX
County Tarrant
Direction From 26, rt on Mustang Dr, rt on Timberline Dr, left on Briarwood Dr, left on Oak Forest Dr, home on corner cul de sac. From 121, rt on Timberline Dr, rt on Briarwood Dr, rt on Oak Forest Dr, home on corner cul de sac.
Rooms
Dining Room 1
Interior
Interior Features Built-in Features, Cable TV Available, Chandelier, Decorative Lighting, Double Vanity, Eat-in Kitchen, High Speed Internet Available, Vaulted Ceiling(s), Walk-In Closet(s), Wet Bar
Heating Central, Electric
Cooling Ceiling Fan(s), Central Air
Flooring Carpet, Ceramic Tile, Wood
Fireplaces Number 1
Fireplaces Type Brick, Wood Burning
Appliance Dishwasher, Disposal, Electric Cooktop, Electric Oven, Electric Water Heater
Heat Source Central, Electric
Laundry Electric Dryer Hookup, Full Size W/D Area, Washer Hookup
Exterior
Exterior Feature Covered Patio/Porch
Garage Spaces 2.0
Fence Wood
Utilities Available City Sewer, City Water, Curbs
Roof Type Composition
Total Parking Spaces 2
Garage Yes
Building
Lot Description Corner Lot, Cul-De-Sac, Landscaped, Many Trees, Sprinkler System, Subdivision
Story One
Foundation Slab
Level or Stories One
Structure Type Brick,Siding
Schools
Elementary Schools Timberline
Middle Schools Cross Timbers
High Schools Grapevine
School District Grapevine-Colleyville Isd
Others
Ownership Cragin
Acceptable Financing Cash, Conventional, FHA, VA Loan
Listing Terms Cash, Conventional, FHA, VA Loan
Financing Cash

Bought with Jessica Craig • Heart Meets Home
Find out why customers are choosing LPT Realty to meet their real estate needs

